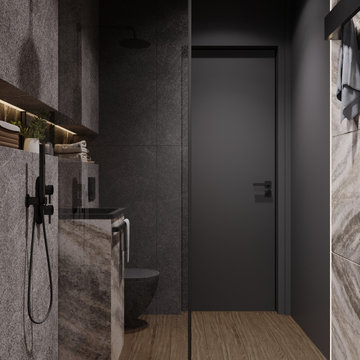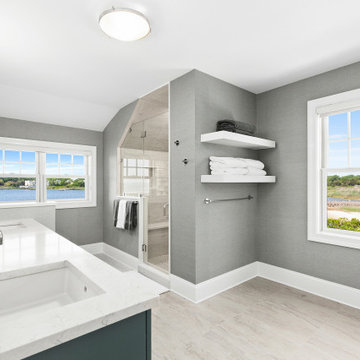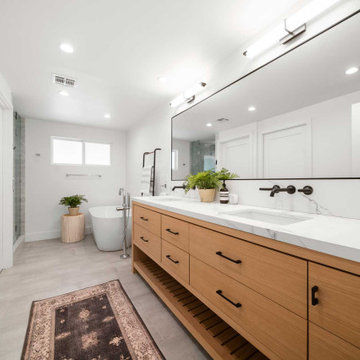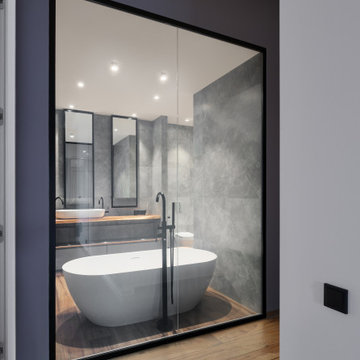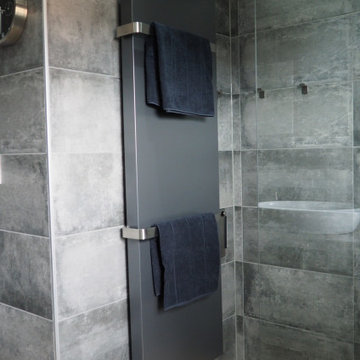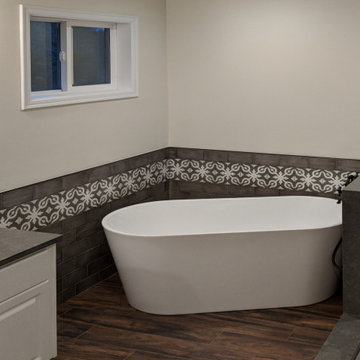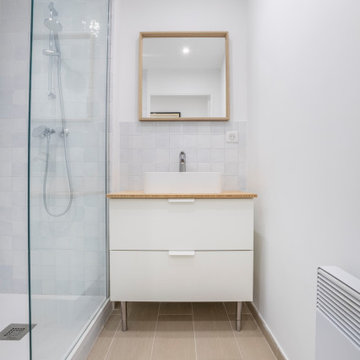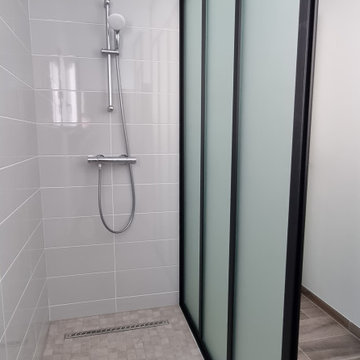Bathroom Design Ideas with Gray Tile and Wood-look Tile
Refine by:
Budget
Sort by:Popular Today
61 - 80 of 450 photos
Item 1 of 3
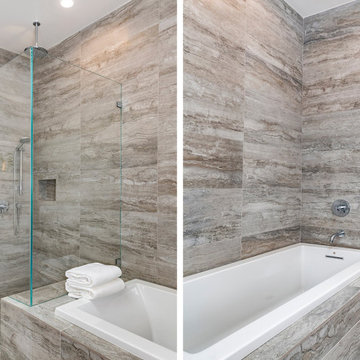
We were approached by a San Francisco firefighter to design a place for him and his girlfriend to live while also creating additional units he could sell to finance the project. He grew up in the house that was built on this site in approximately 1886. It had been remodeled repeatedly since it was first built so that there was only one window remaining that showed any sign of its Victorian heritage. The house had become so dilapidated over the years that it was a legitimate candidate for demolition. Furthermore, the house straddled two legal parcels, so there was an opportunity to build several new units in its place. At our client’s suggestion, we developed the left building as a duplex of which they could occupy the larger, upper unit and the right building as a large single-family residence. In addition to design, we handled permitting, including gathering support by reaching out to the surrounding neighbors and shepherding the project through the Planning Commission Discretionary Review process. The Planning Department insisted that we develop the two buildings so they had different characters and could not be mistaken for an apartment complex. The duplex design was inspired by Albert Frey’s Palm Springs modernism but clad in fibre cement panels and the house design was to be clad in wood. Because the site was steeply upsloping, the design required tall, thick retaining walls that we incorporated into the design creating sunken patios in the rear yards. All floors feature generous 10 foot ceilings and large windows with the upper, bedroom floors featuring 11 and 12 foot ceilings. Open plans are complemented by sleek, modern finishes throughout.
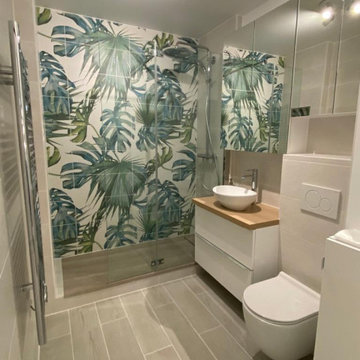
Rénovation complète d'une salle de bain à Boulogne-Billancourt
**DESCRIPTION :
Démolition > Dépose de la baignoire > Retrait du carrelage au sol et murs > Dépose des autres éléments
Préparation des murs > Pose de placo hydrofuge > Etanchéité > Pose de carrelage
Création de 2 niches sur-mesure
Préparation du sol > Couche d'accrochage > Pose du carrelage
Installation d'un meuble vasque et pose de la vasque
--- PLOMBERIE ---
Installation du bac de douche > évacuations
Installation du WC gébérit sans bride suspendu
--- ELECTRICITE ---
Création de prises
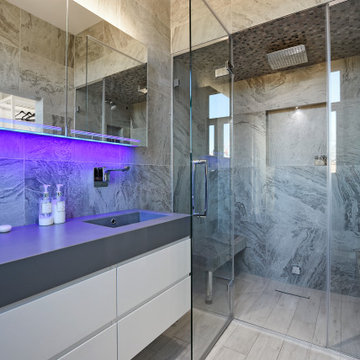
This master ensuite has a serious wow factor about it! It's a space which keeps on giving as you walk through from the bedroom into the dressing area are are met by the beautiful age like free-standing bath, turn another corner and the concrete basin amazes you, turn once more for the star of the show - a luxurious shower steam room! The guest shower room also acts as a cloakroom and we feel that it's always nice to give your guests a conversation starter after they've visited your facilities! This moulded glass basin mixer is more like a piece of art. The way the water is pulled upwards by a whirlpool then trickled out over the organic open spout is mesmerising!
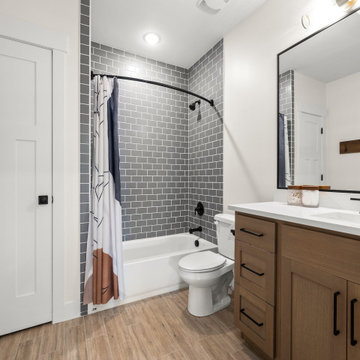
Building a 7,000-square-foot dream home is no small feat. This young family hired us to design all of the cabinetry and custom built-ins throughout the home, to provide a fun new color scheme, and to design a kitchen that was totally functional for their family and guests.
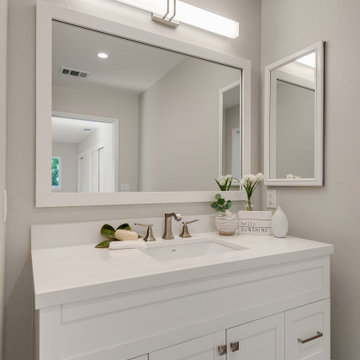
Yellow carpet and a green countertop should never be allowed in a bathroom. The crisp white vanity, floor to ceiling shower tile and hinged glass shower make this mater bathroom fresh, bright and beautiful.

We replaced the bathtub with a makeup vanity. When it comes to organizing your bathroom, it can be overwhelming to tackle. Out of all the rooms in the house, the bathroom needs to be very clean + sanitary, which can’t happen without proper storage. We installed custom cabinet pullouts, which allows them to get the most out of their cabinet space. On one side, there is a space for hair tools (hairdryer, curling iron, etc.), with an electrical outlet for easy access. The other side has multiple containers for hair products, makeup, etc. We installed a Double Face Round LED magnifying mirror to assist for all the makeup needs!
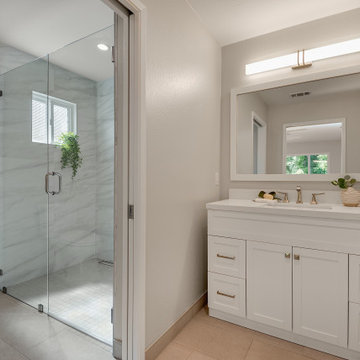
Yellow carpet and a green countertop should never be allowed in a bathroom. The crisp white vanity, floor to ceiling shower tile and hinged glass shower make this mater bathroom fresh, bright and beautiful.
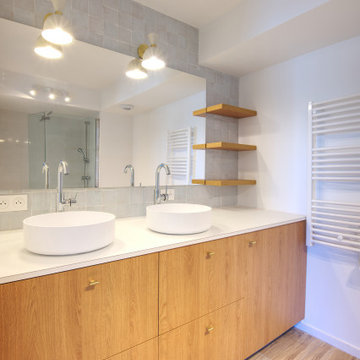
Dans cette plus grande salle de douche, nous avons créé un grand meuble sur mesure qui offre 4 tiroirs et dissimule la machine à laver.
Cette pièce bénéficie ainsi d'un meuble double vasque.
Le miroir est sur mesure et nous avons fabriqué des étagères sur mesure sur le côté pour créer du rangement supplémentaire.
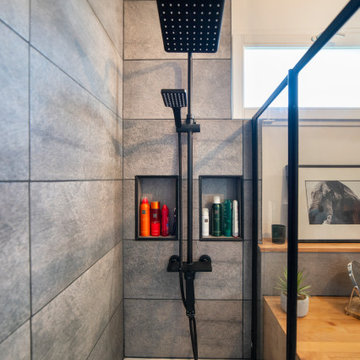
Pour cette salle de bain, nous avons réuni les WC et l’ancienne salle de bain en une seule pièce pour plus de lisibilité et plus d’espace. La création d’un claustra vient séparer les deux fonctions. Puis du mobilier sur-mesure vient parfaitement compléter les rangements de cette salle de bain en intégrant la machine à laver.
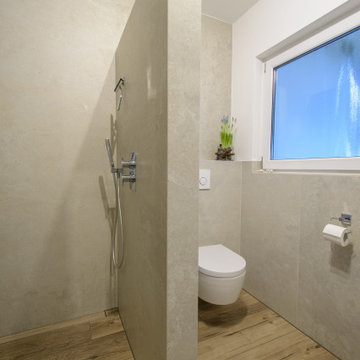
Makeover für dieses kleine Badezimmer
Hier stand ein Komplettumbau für das Badezimmer an. Am Anfang wurden die Kundenwünsche mit Ideen zur Umsetzung abgestimmt.
- Fliesen im Großformat
- Zeitlose Authentizität
- keine Duschabtrennung aus Glas
- Regendusche
- Sichtschutz für den WC-Bereich
- Platz für einen Hochschrank
- Waschtisch mit großen Schubladen
- Spiegelschrank
Ein stilgerechtes Bad wird erst durch eine passende Ausstattung komplettiert und so verwandeln wir auch dieses Bad in eine richtige Wohlfühloase.
Die begehbare Dusche bietet genügend Platz und bietet optisch einen modernen Touch. Die Duschtrennwand wurde auf Wunsch mit einer Höhe von 2 m gemauert. Der offene Bereich der Trennwand bis zur Decke, sorgt für eine leichte Luftzirkulation. Im gesamten Wandbereich verlegten wir die großformatige und zeitlose Fliese Urban Style im Format 120x240 cm. In der Walk-In Dusche, sowie auf der Bodenfläche wurde passend dazu die Fliese Nordik Wood Gold gewählt. Die Fliese von dem Hersteller Flaviker verfügt über eine Rutschfestigkeit von R10. Die verfliesbare Duschrinne Kerdi-Line von Schlüter fügt sich optisch ins Gesamtbild ein. Ein Zeichen für perfekte Arbeit sind die feinen Gehrungsschnitte an den Fliesenkanten. Der großflächige Regenduschkopf umhüllt den ganzen Körper mit einem warmen Wasserstrahl. Zusätzlich bietet die moderne flexible Handbrause eine wohltuende Massage.
Die Trennwand der Dusche sorgt sogleich für genügend Privatsphäre auf dem WC. Die kleine Ablage die durch die Vorwandmontage entstanden ist, lädt zur Dekoration ein.
In den Schubladen des Designerwaschtisches sowie auch in dem passenden Hochschrank lassen sich Handtücher und Badutensilien gut verstauen. Auch der Spiegelschrank verfügt über viel Platz für Cremes, Make Up usw.
Plant Ihr auch Euer Bad zu renovieren? Bei uns bekommt Ihr nicht nur die schönsten Fliesen, eine Top-Fachberatung sondern auch Profis die Euer Bad in genauso ein Schmückstück verwandeln. In unserer Ausstellung von über 600 m² an Fliesen und Sanitär findet Ihr bestimmt auch Euer Traumbad.
Wir freuen uns auf Euch!
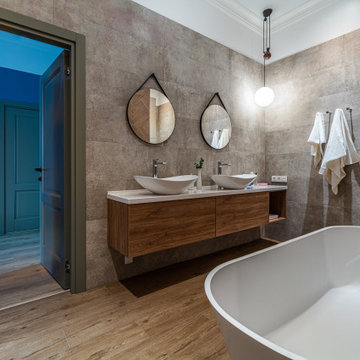
Дизайн современной ванной. Все фотографии на нашем сайте https://lesh-84.ru/ru/portfolio/rasieszhaya?utm_source=houzz
Bathroom Design Ideas with Gray Tile and Wood-look Tile
4


