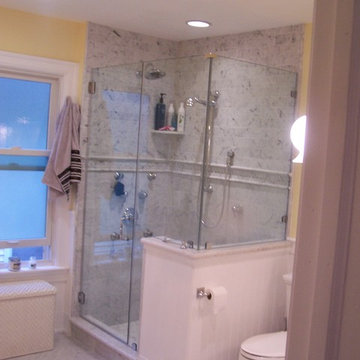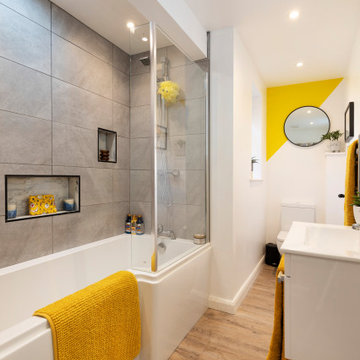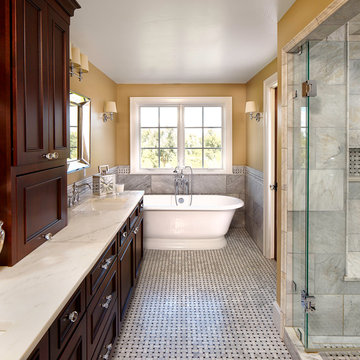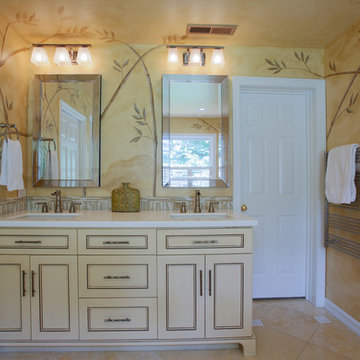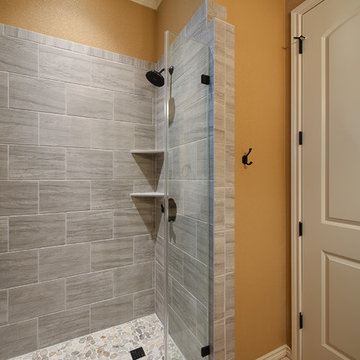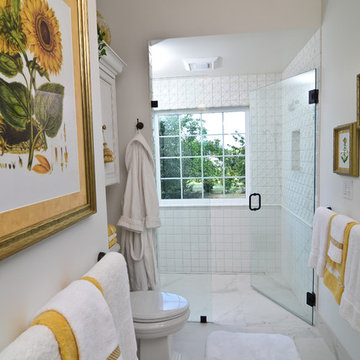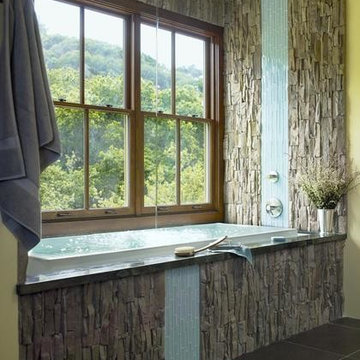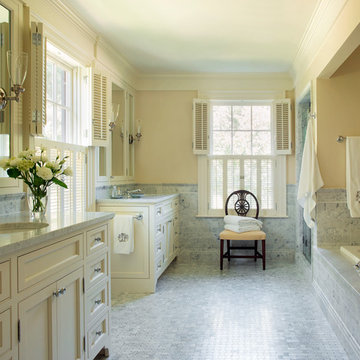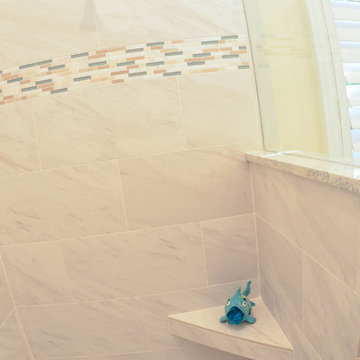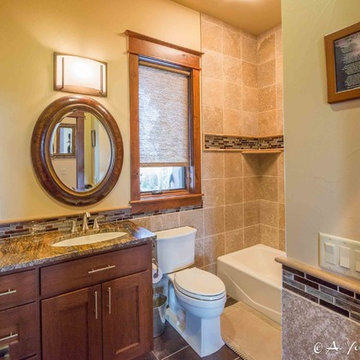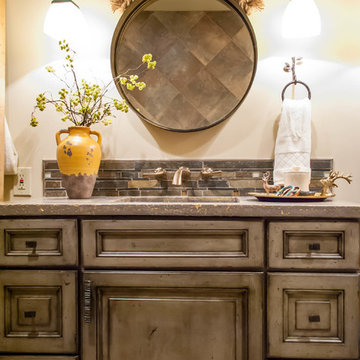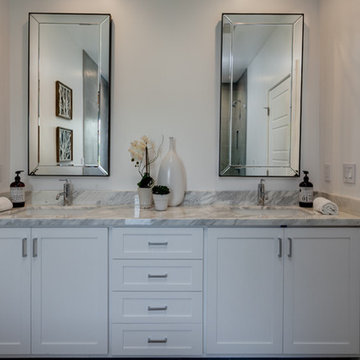Bathroom Design Ideas with Gray Tile and Yellow Walls
Refine by:
Budget
Sort by:Popular Today
161 - 180 of 630 photos
Item 1 of 3
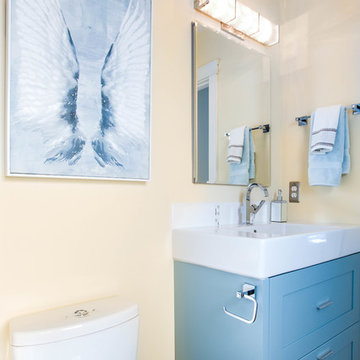
The homeowner of this small master bathroom in Coupeville wanted to upgrade from the builder grade materials to better reflect her own style.
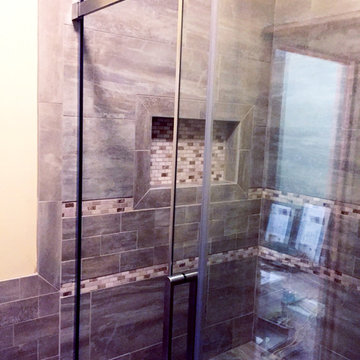
Strong lines and a bold, thick, accent strip contrast the elegance of the sliding 'frame-less' glass door in this contemporary styled bath remodel, and the brown mosaic adds a hint of Mediterranean warmth to the design. The breadth of the glass door lends a further impression of expanse to the space and shows off the full surround tiled shower.
This installation called for a custom sized shower base and seat, for which we generally use a polystyrene composite do to its infallible mold and moisture resistance. The entire base is sealed then with a silicone paint adhering mold resistant cloth tape into edges and corners. Tec super flex mortar, grout and caulk were used to ensure maximum expansion capability. The flooring (not pictured here) was installed with matching 12"x12" tile, making a total of four different tile sizes, not including the bullnose border. -JCR Development LLC
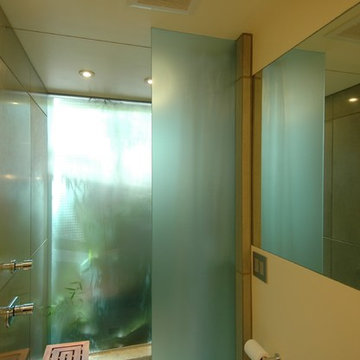
Edwardian Remodel with Modern Twist in San Francisco, California's Bernal Heights Neighborhood
For this remodel in San Francisco’s Bernal Heights, we were the third architecture firm the owners hired. After using other architects for their master bathroom and kitchen remodels, they approached us to complete work on updating their Edwardian home. Our work included tying together the exterior and entry and completely remodeling the lower floor for use as a home office and guest quarters. The project included adding a new stair connecting the lower floor to the main house while maintaining its legal status as the second unit in case they should ever want to rent it in the future. Providing display areas for and lighting their art collection were special concerns. Interior finishes included polished, cast-concrete wall panels and counters and colored frosted glass. Brushed aluminum elements were used on the interior and exterior to create a unified design. Work at the exterior included custom house numbers, gardens, concrete walls, fencing, meter boxes, doors, lighting and trash enclosures. Photos by Mark Brand.
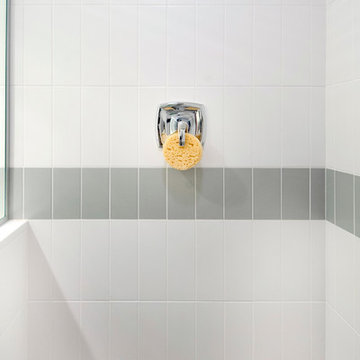
Horizontal Bamboo Veneer -flat panel -full overlay vanity cabinetry, Quartz counter top and backsplash, undermount square vanity sink, pull tab - slim profile hardware, chrome fixtures and accessories, comfort height toilet, ceramic tile shower wall and shower pan, backlit vanity mirror, Karli Moore Photography
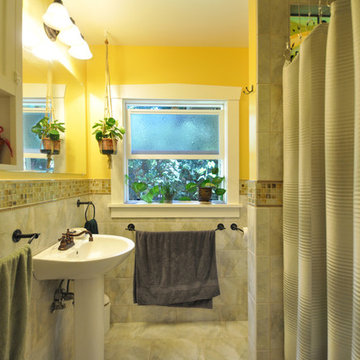
Architect: Grouparchitect.
General Contractor: S2 Builders.
Photography: Grouparchitect.
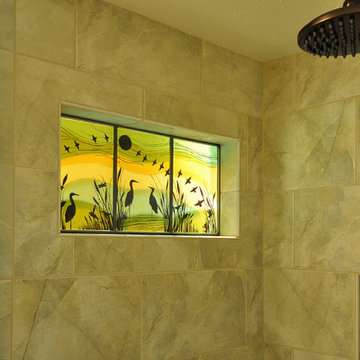
Architect: Grouparchitect.
General Contractor: S2 Builders.
Photography: Grouparchitect.
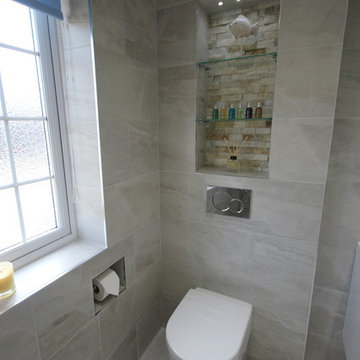
Back to wall WC from Laufen with a Geberit concealed cistern and Sigma01 chrome flush plate. We created a recess above the WC with glass shelves. A recessed WC roll holder for that luxury finish.
Shane Fraser
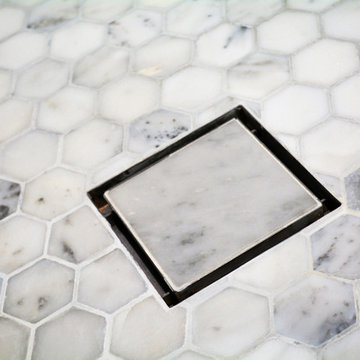
Master bath with no threshold shower, built-in bench seat, frameless glass shower enclosure and recessed saop and shampoo niches.
Bathroom Design Ideas with Gray Tile and Yellow Walls
9
