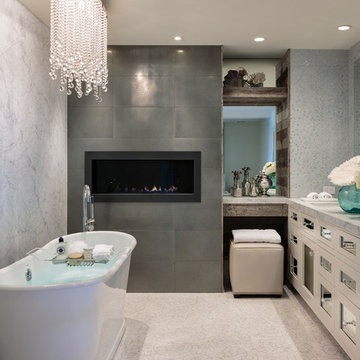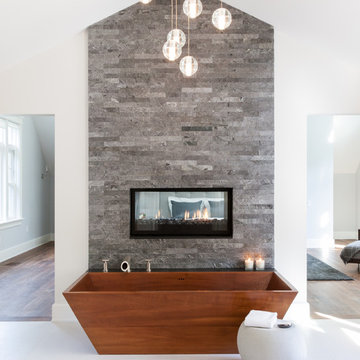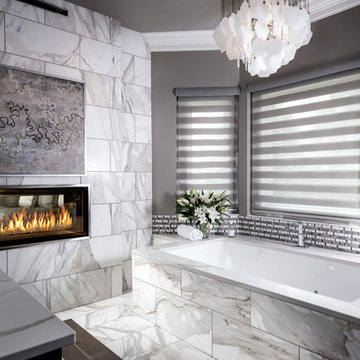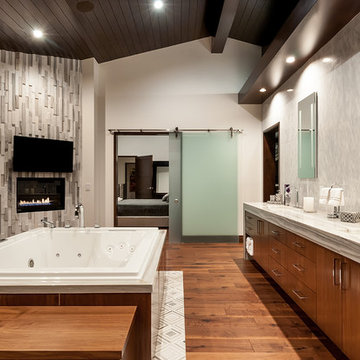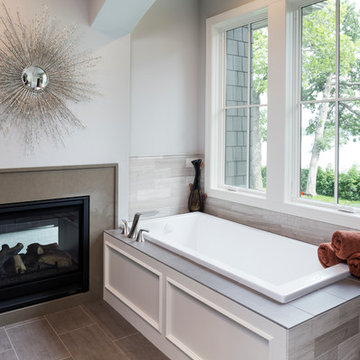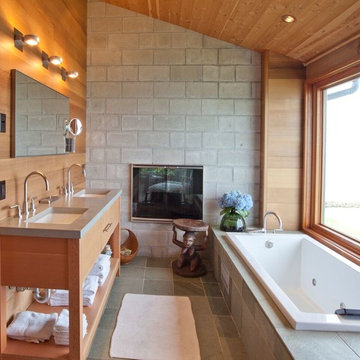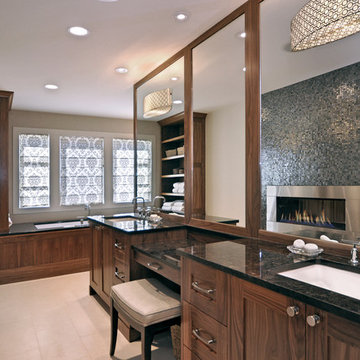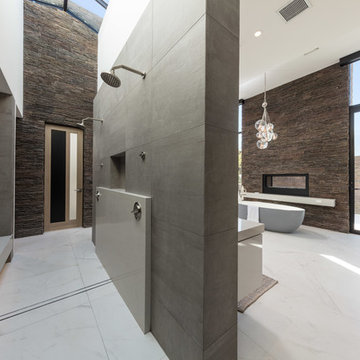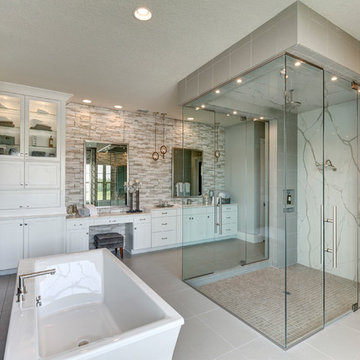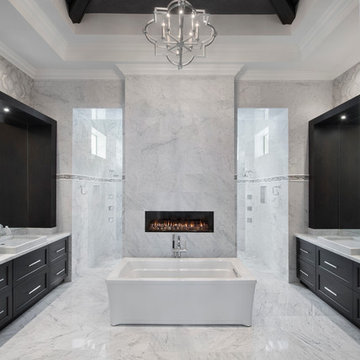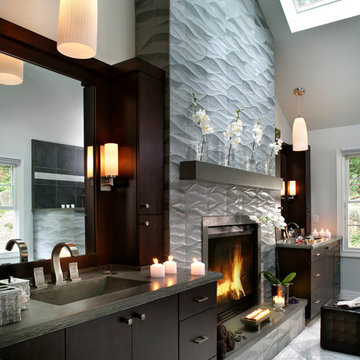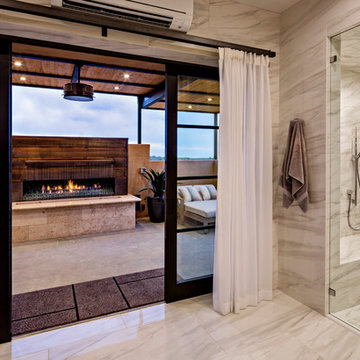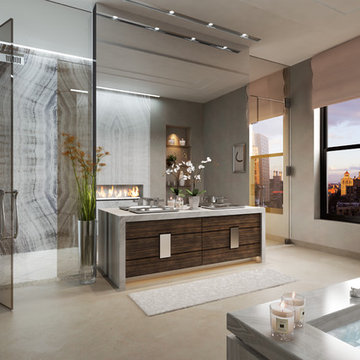Bathroom Design Ideas with Gray Tile
Refine by:
Budget
Sort by:Popular Today
1 - 20 of 247 photos
Item 1 of 3
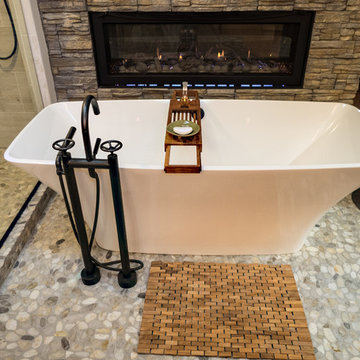
Another view of this incredible Urban/Rustic setting. Note the Industrial designed tub fixture.
Visions in Photography
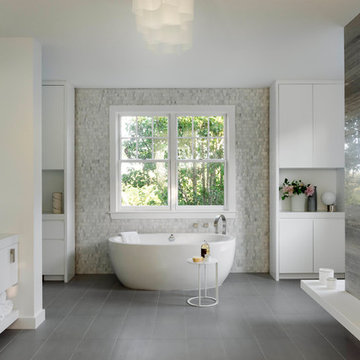
The Watermill House is a beautiful example of a classic Hamptons wood shingle style home. The design and renovation would maintain the character of the exterior while transforming the interiors to create an open and airy getaway for a busy and active family. The house comfortably sits within its one acre lot surrounded by tall hedges, old growth trees, and beautiful hydrangeas. The landscape influenced the design approach of the main floor interiors. Walls were removed and the kitchen was relocated to the front of the house to create an open plan for better flow and views to both the front and rear yards. The kitchen was designed to be both practical and beautiful. The u-shape design features modern appliances, white cabinetry and Corian countertops, and is anchored by a beautiful island with a knife-edge marble countertop. The island and the dining room table create a strong axis to the living room at the rear of the house. To further strengthen the connection to the outdoor decks and pool area of the rear yard, a full height sliding glass window system was installed. The clean lines and modern profiles of the window frames create unobstructed views and virtually remove the barrier between the interior and exterior spaces. The open plan allowed a new sitting area to be created between the dining room and stair. A screen, comprised of vertical fins, allows for a degree of openness, while creating enough separation to make the sitting area feel comfortable and nestled in its own area. The stair at the entry of the house was redesigned to match the new elegant and sophisticated spaces connected to it. New treads were installed to articulate and contrast the soft palette of finishes of the floors, walls, and ceilings. The new metal and glass handrail was intended to reduce visual noise and create subtle reflections of light.
Photo by Guillaume Gaudet
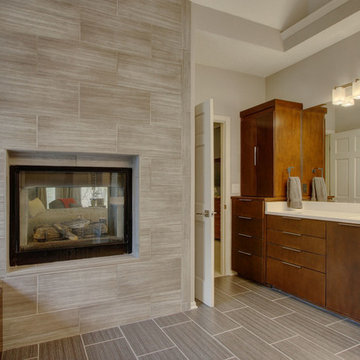
Wayne Sclesky
In this beautiful modern master suite, the previous traditional style bathroom was removed and a new clean, modern space was added using a neutral palette of light and dark grays in the porcelain tiles and wall colors. Counter tops were a crisp white quartz with white under mount sinks, and clean lines were used in the cabinet design. The fireplace was totally redesigned removing the old hearth and mantel and tiling flat against the fireplace wall to open the space.
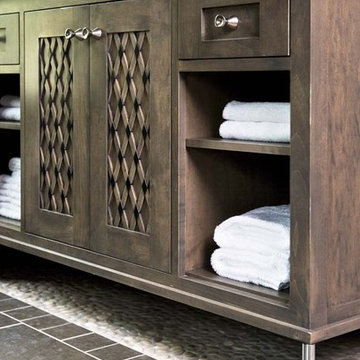
The design of this refined mountain home is rooted in its natural surroundings. Boasting a color palette of subtle earthy grays and browns, the home is filled with natural textures balanced with sophisticated finishes and fixtures. The open floorplan ensures visibility throughout the home, preserving the fantastic views from all angles. Furnishings are of clean lines with comfortable, textured fabrics. Contemporary accents are paired with vintage and rustic accessories.
To achieve the LEED for Homes Silver rating, the home includes such green features as solar thermal water heating, solar shading, low-e clad windows, Energy Star appliances, and native plant and wildlife habitat.
All photos taken by Rachael Boling Photography
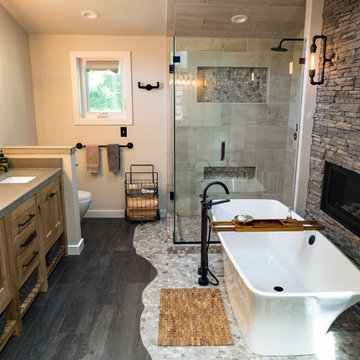
Natural Hickory cabinets highlight the rustic vibe of this Master Bath space. Featuring a concrete countertop with urban industrial fixtures, and lots of natural light. The floor tile in the shower replicate pebbles that spill out around the freestanding tub, and the fireplace with natural stone adds the warmth to the space. This Master Bath was an building addition to the home.
Visions in Photography
Bathroom Design Ideas with Gray Tile
1



