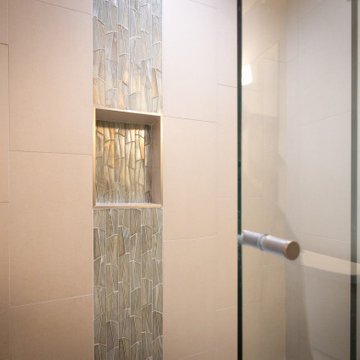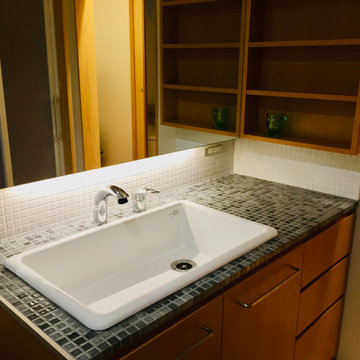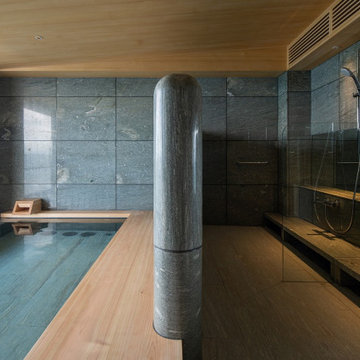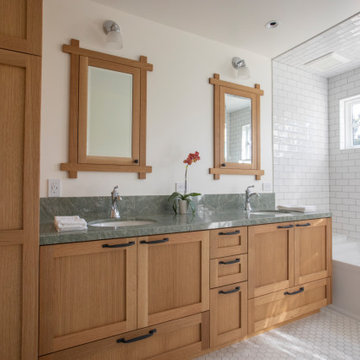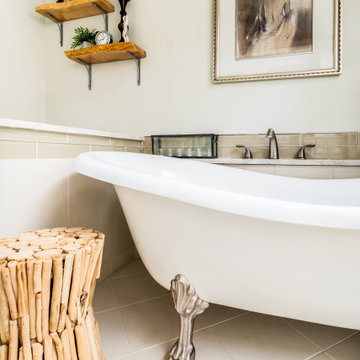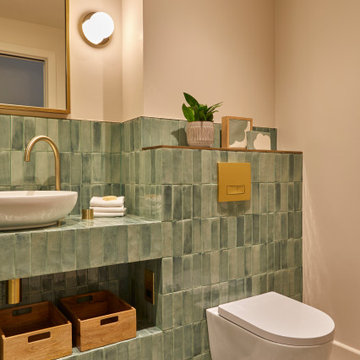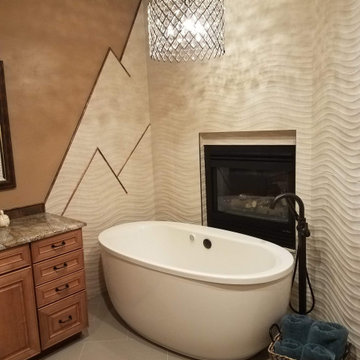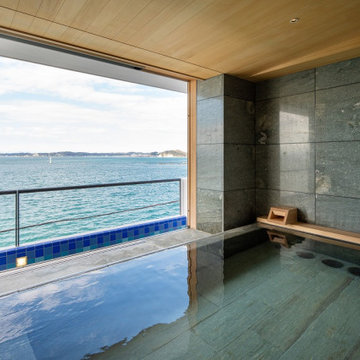Bathroom Design Ideas with Green Benchtops and a Built-in Vanity
Refine by:
Budget
Sort by:Popular Today
241 - 260 of 345 photos
Item 1 of 3
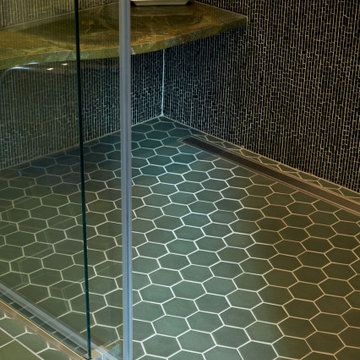
This view of the shower floor shows all the various green tiles used, which include 8" and 3" hexagon tile on the floor and glass mosaic tile on the wall. The bench is made from the same green granite as the countertops.
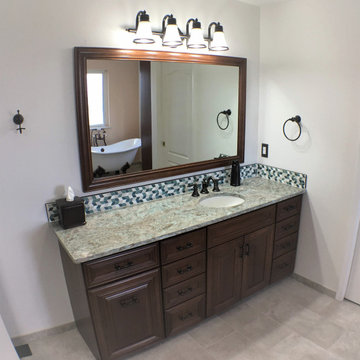
Spacious master bathroom with curb less walk-in shower, diamond shaped tiles forming a chevron pattern, accent and backsplash tiles are glass mosaic. Countertops, shower bench and wall cap are matching quartz. Frameless shower door and glass wall panels with dark bronze hardware. Claw-foot bathtub with oil rubbed bronze lion paw feet. Framed mirrors with trim matching cabinets. Electric towel warmer next to shower.
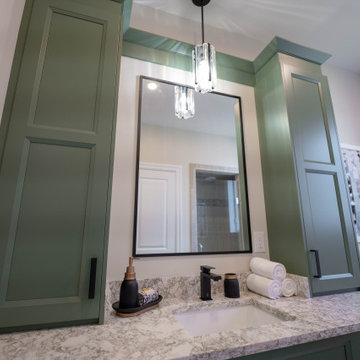
Gorgeous sage green paired with a green and brown designed quartz give this bathroom the ultimate spa feel. Tall linen towers set right on the counter provide functionality and an elevated sense of space. Black matte fixtures throughout with gold accents add to the rich feeling.
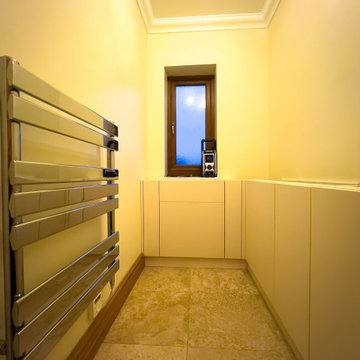
A smart compact cloakroom transformed from a cold space to a warm environment.
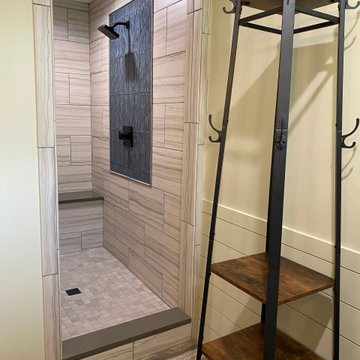
Faucets: Delta Lahara Champagne @ the tub and Ara Matte black in shower and lav faucets
Tub: Mansfield #5728 Lana petite
Sinks: Mr Direct
Cabs: Decora Davenport jet ember
Countertops: Silestone Altair
Lobby tile: Santuary taupe by Emser
Shower walls:12" x 24" Emser Chronicle Memoir
Inlay: Glazzio C06W Crystile Wave Series (Eclipse)
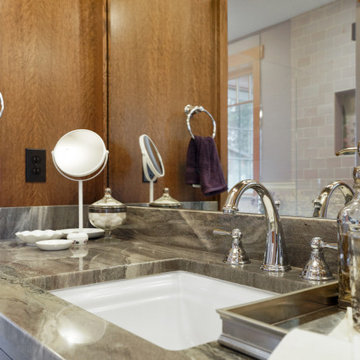
This custom home, sitting above the City within the hills of Corvallis, was carefully crafted with attention to the smallest detail. The homeowners came to us with a vision of their dream home, and it was all hands on deck between the G. Christianson team and our Subcontractors to create this masterpiece! Each room has a theme that is unique and complementary to the essence of the home, highlighted in the Swamp Bathroom and the Dogwood Bathroom. The home features a thoughtful mix of materials, using stained glass, tile, art, wood, and color to create an ambiance that welcomes both the owners and visitors with warmth. This home is perfect for these homeowners, and fits right in with the nature surrounding the home!
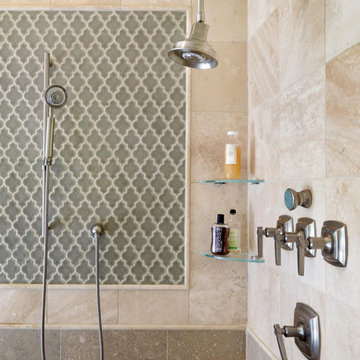
A bathroom retreat that evoked the modern transitional style bathroom that the homeowners experienced while traveling. A transformation from the builder style master baths of the 90's.
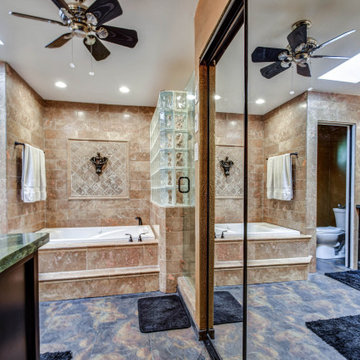
Eclectic bathroom with granite countertops, gold vessel sinks and walls, Moroccan mirrors
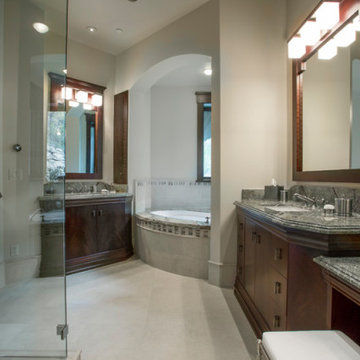
Separate vanities, a large jetted tub, and a glass shower make this master bathroom a miniature spa, perfect for relaxing in your luxury mountain home.
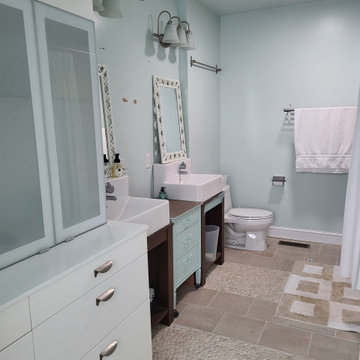
Before. I had started this project a few years ago, adding IKEA cabinets to a blank wall. The plan was to add wainscoting, wallpaper, a half wall to enclose the toilet, and to enclose the vanities.

This view of the newly added primary bathroom shows the alcove shower featuring green ombre mosaic tile from Artistic Tile, a granite shower bench matching the countertops, and a sliding glass door.
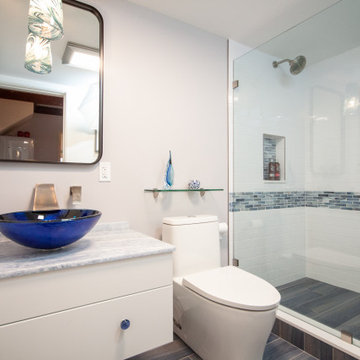
The main bath in the house includes a glass vessel sink, with complimentary handmade glass bead drawer pulls on a contemporary white floating vanity.
Bathroom Design Ideas with Green Benchtops and a Built-in Vanity
13


