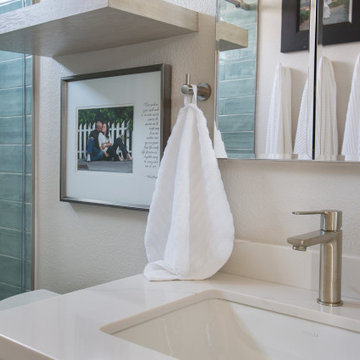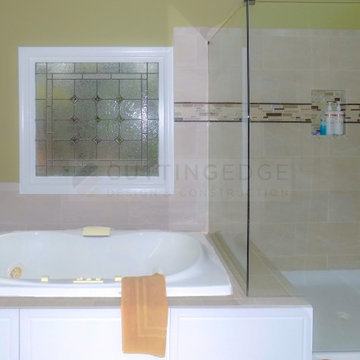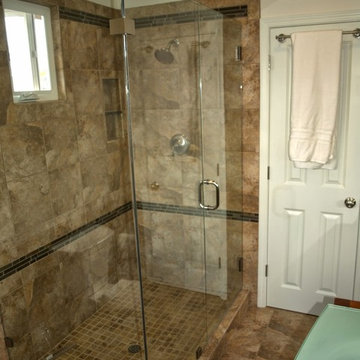Bathroom Design Ideas with Green Benchtops
Refine by:
Budget
Sort by:Popular Today
21 - 40 of 1,206 photos
Item 1 of 3

A powder room focuses on green sustainable design:- A dual flush toilet conserves water. Bamboo flooring is a renewable grass. River pebbles on the wall are a natural material. The sink pedestal is fashioned from salvaged wood from a 200 yr old barn.
Staging by Karen Salveson, Miss Conception Design
Photography by Peter Fox Photography

Complete Bathroom Remodel;
Installation of all tile; Shower, floor and walls. Installation of floating vanity, mirror, lighting and a fresh paint to finish.

The Perfect combination of Form and Function in this well appointed traditional Master Bath with beautiful custom arched cherry cabinetry, granite counter top and polished nickle hardware. The checkerboard heated limestone floors
were added to complete the character of this room. Ceiling cannister lighting overhead, vanity scones and upper cabinet lighting provide options for atmophere and task lighting.
Photography by Dave Adams Photography

Salle de bain numéro 2 : Après - 2ème vue !
Sol en carrelage gris/noir
Douche à l'italienne
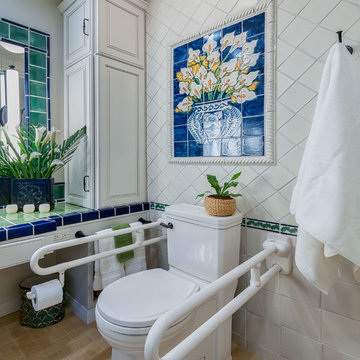
Matching fold down bars to the high toilet. Everything created with the client in mind.
Photography by Patricia Bean

This antique dresser was given new purpose by implementing it as a bathroom vanity. Built into the wall, and custom tiled, this piece is the star against a green multi toned tiled bathroom wall with a flush mirror and black and gold sconces.

This small Powder Room has an outdoor theme and is wrapped in Pratt and Larson tile wainscoting. The Benjamin Moore Tuscany Green wall color above the tile gives a warm cozy feel to the space

Serenity is achieved through the combination of the multi-layer wall tile, antique vanity, the antique light fixture and of course, Buddha.

The design of this remodel of a small two-level residence in Noe Valley reflects the owner's passion for Japanese architecture. Having decided to completely gut the interior partitions, we devised a better-arranged floor plan with traditional Japanese features, including a sunken floor pit for dining and a vocabulary of natural wood trim and casework. Vertical grain Douglas Fir takes the place of Hinoki wood traditionally used in Japan. Natural wood flooring, soft green granite and green glass backsplashes in the kitchen further develop the desired Zen aesthetic. A wall to wall window above the sunken bath/shower creates a connection to the outdoors. Privacy is provided through the use of switchable glass, which goes from opaque to clear with a flick of a switch. We used in-floor heating to eliminate the noise associated with forced-air systems.

bagno stretto e lungo con pavimento in cementine e rivestimento in piastrelle diamantate posate a spina. Mobile sospeso acquamarina con ciotola in appoggio e rubinetteria nera

A corner tub curves into the alcove. A step made from Accoya Wood (water resistant) aids access into the tub, as does a grab bar hiding as a towel bar. A hospital style shower curtain rod curves with the tub
Photography: Mark Pinkerton vi360
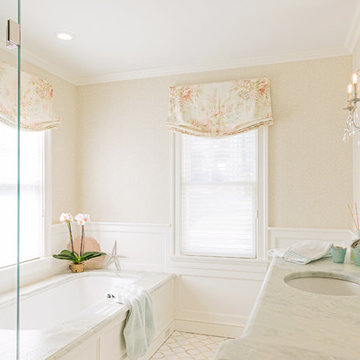
The master bath offers everything one needs for a long soak in the tub after a day of kayaking on the Sound. Plenty of storage in the custom vanity, sconces mounted on the mirror look like mini floating chandeliers, and the floor is an interesting combination of quartz and marble.
Bathroom Design Ideas with Green Benchtops
2





