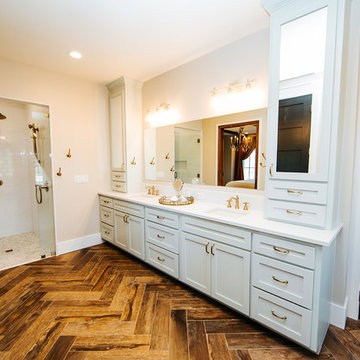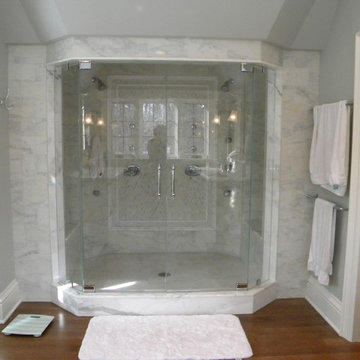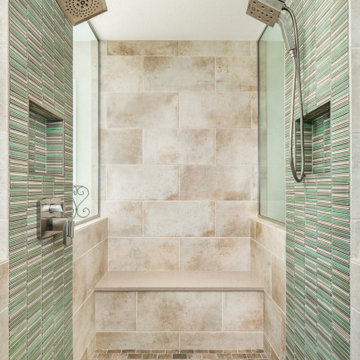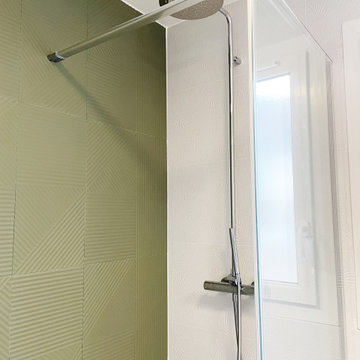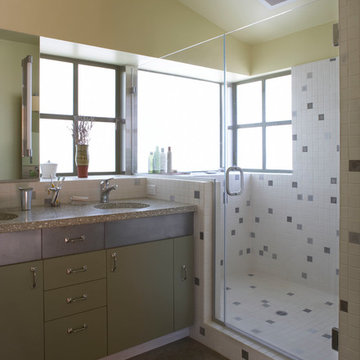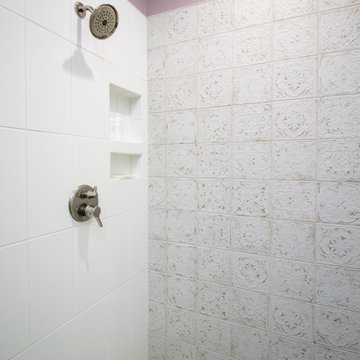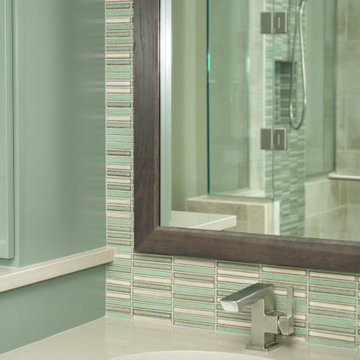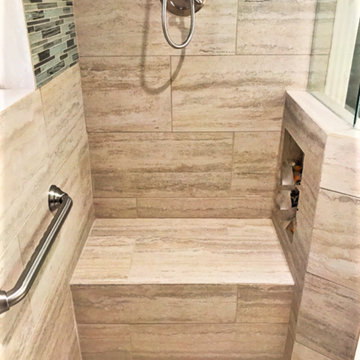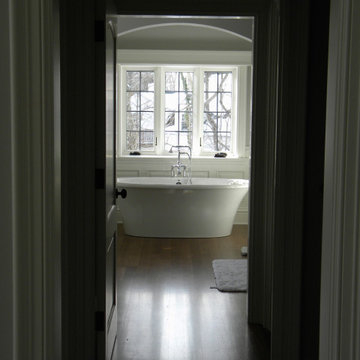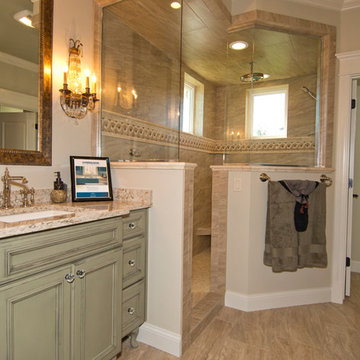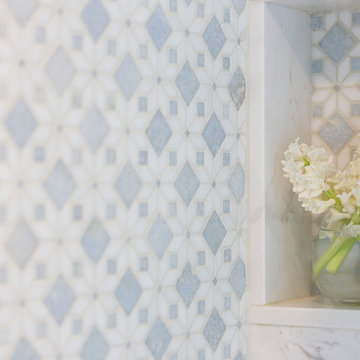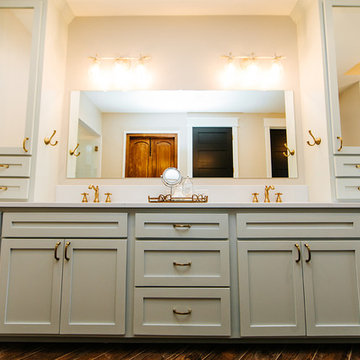Bathroom Design Ideas with Green Cabinets and a Double Shower
Refine by:
Budget
Sort by:Popular Today
41 - 60 of 171 photos
Item 1 of 3
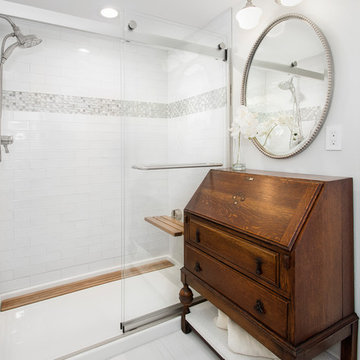
Our clients had just adopted a baby girl and needed extra space with a full bath for friends and family to come visit (and help out). The garage had previously been converted into a guest room with a sauna and half bath. The washer and dryer where located inside of the closet in the guest room, which made it difficult to do laundry when guest where there. That whole side of the house needed to be converted to more functional living spaces.
We removed the sauna and some garage storage to make way for the new bedroom and full bathroom area and living space. We were still able to kept enough room for two cars to park in the garage, which was important to the homeowners. The bathroom has a stand-up shower in it with a folding teak shower seat and teak drain. The green quartz slate and white gold glass mosaic accent tile that the homeowner chose is a nice contrast to the Apollo White floor tile. The homeowner wanted an updated transitional space, not too contemporary but not too traditional, so the Terrastone Star Light quartz countertops atop the Siteline cabinetry painted a soft green worked perfectly with what she envisioned. The homeowners have friends that use wheelchairs that will need to use this bathroom, so we kept that in mind when designing this space. This bathroom also serves as the pool bathroom, so needs to be accessible from the hallway, as well.
The washer and dryer actually stayed where they were but a laundry room was built around them. The wall in the guest bedroom was angeled and a new closet was built, closing it off from the laundry room. The mud room/kid’s storage area was a must needed space for this homeowner. From backpacks to lunchboxes and coats, it was a constant mess. We added a bench with cabinets above, shelving with bins below, and hooks for all of their belongings. Optimum Penny wall covering was added a fun touch to the kid’s space. Now each child has their own space and mom and dad aren’t tripping over their backpacks in the hallway! Everyone is happy and our clients (and their guests) couldn’t be happier with their new spaces!
Design/Remodel by Hatfield Builders & Remodelers | Photography by Versatile Imaging
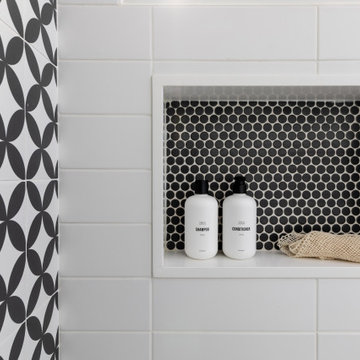
Close up of the kids bathroom shower wall in a bold black & white patterned tile. Black penny tiles were installed in the shampoo niche and connect to the backsplash above the vanity.
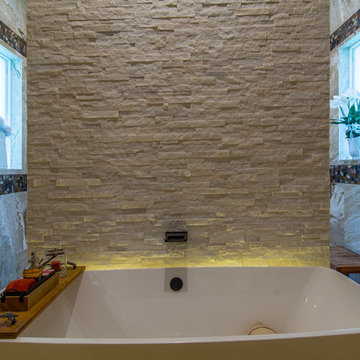
Working with the homeowners and our design team, we feel that we created the ultimate spa retreat. The main focus is the grand vanity with towers on either side and matching bridge spanning above to hold the LED lights. By Plain & Fancy cabinetry, the Vogue door beaded inset door works well with the Forest Shadow finish. The toe space has a decorative valance down below with LED lighting behind. Centaurus granite rests on top with white vessel sinks and oil rubber bronze fixtures. The light stone wall in the backsplash area provides a nice contrast and softens up the masculine tones. Wall sconces with angled mirrors added a nice touch.
We brought the stone wall back behind the freestanding bathtub appointed with a wall mounted tub filler. The 69" Victoria & Albert bathtub features clean lines and LED uplighting behind. This all sits on a french pattern travertine floor with a hidden surprise; their is a heating system underneath.
In the shower we incorporated more stone, this time in the form of a darker split river rock. We used this as the main shower floor and as listello bands. Kohler oil rubbed bronze shower heads, rain head, and body sprayer finish off the master bath.
Photographer: Johan Roetz
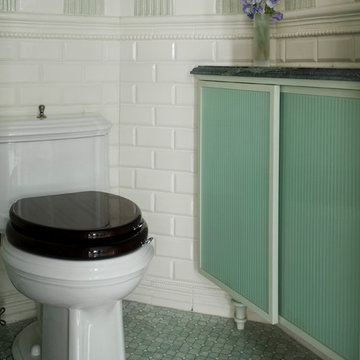
Heidi Pribell Interiors puts a fresh twist on classic design serving the major Boston metro area. By blending grandeur with bohemian flair, Heidi creates inviting interiors with an elegant and sophisticated appeal. Confident in mixing eras, style and color, she brings her expertise and love of antiques, art and objects to every project.
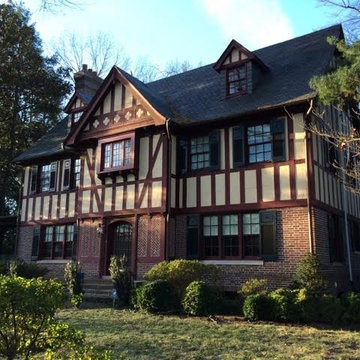
Can you "see the green" remodel on this historic tudor home? We hope not! Our green remodel (it's the bay window) is supposed to fit seamlessly into the historic structure. To see what's inside, look at the photos below.
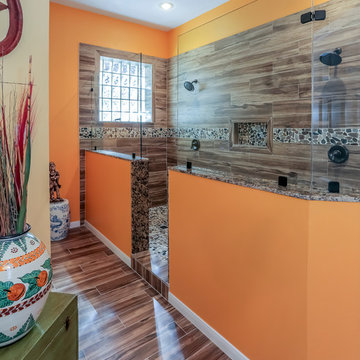
Expansive shower dual shower heads , porcelain wood tile, flat stone floor and border with glass block window.
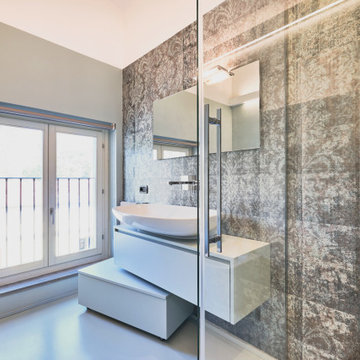
Una stanza da bagno davvero grande in cui lo spazio prima del nostro intervento non era sfruttato al meglio... qui vediamo il grande lavabo da 95 cm poggiato su un mobile su misura realizzato su nostro disegno. Il colore del mobile è lo stesso della resina a parete e pavimento: un verde acqua che ricorda il tiffany. Completa il rivestimenbto la nicchia della doccia rivestita di carta da parati adatta ad ambienti umidi con effetto damascato sciupato.
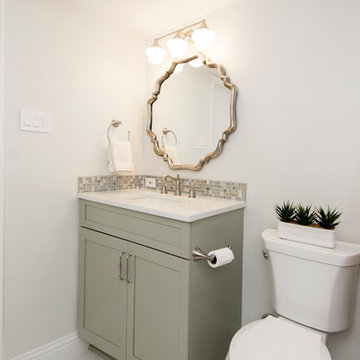
Our clients had just adopted a baby girl and needed extra space with a full bath for friends and family to come visit (and help out). The garage had previously been converted into a guest room with a sauna and half bath. The washer and dryer where located inside of the closet in the guest room, which made it difficult to do laundry when guest where there. That whole side of the house needed to be converted to more functional living spaces.
We removed the sauna and some garage storage to make way for the new bedroom and full bathroom area and living space. We were still able to kept enough room for two cars to park in the garage, which was important to the homeowners. The bathroom has a stand-up shower in it with a folding teak shower seat and teak drain. The green quartz slate and white gold glass mosaic accent tile that the homeowner chose is a nice contrast to the Apollo White floor tile. The homeowner wanted an updated transitional space, not too contemporary but not too traditional, so the Terrastone Star Light quartz countertops atop the Siteline cabinetry painted a soft green worked perfectly with what she envisioned. The homeowners have friends that use wheelchairs that will need to use this bathroom, so we kept that in mind when designing this space. This bathroom also serves as the pool bathroom, so needs to be accessible from the hallway, as well.
The washer and dryer actually stayed where they were but a laundry room was built around them. The wall in the guest bedroom was angeled and a new closet was built, closing it off from the laundry room. The mud room/kid’s storage area was a must needed space for this homeowner. From backpacks to lunchboxes and coats, it was a constant mess. We added a bench with cabinets above, shelving with bins below, and hooks for all of their belongings. Optimum Penny wall covering was added a fun touch to the kid’s space. Now each child has their own space and mom and dad aren’t tripping over their backpacks in the hallway! Everyone is happy and our clients (and their guests) couldn’t be happier with their new spaces!
Design/Remodel by Hatfield Builders & Remodelers | Photography by Versatile Imaging
Bathroom Design Ideas with Green Cabinets and a Double Shower
3


