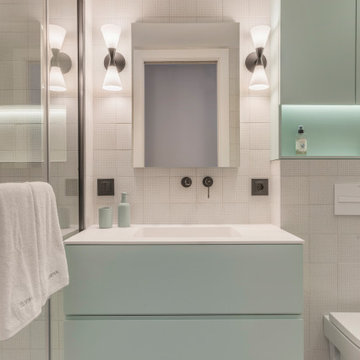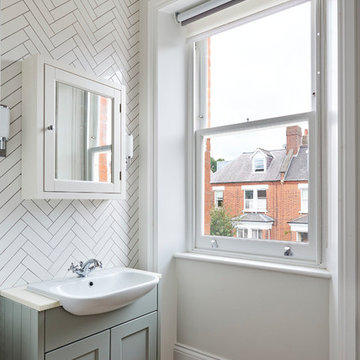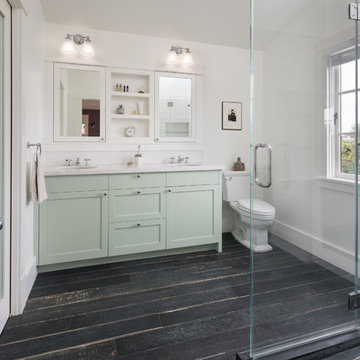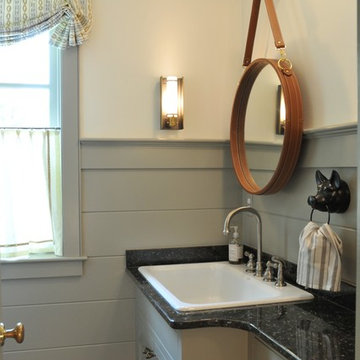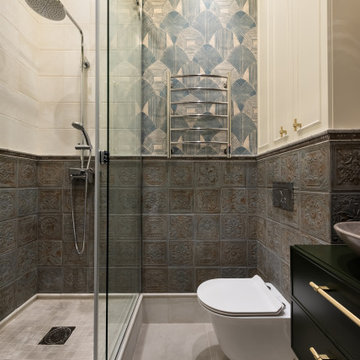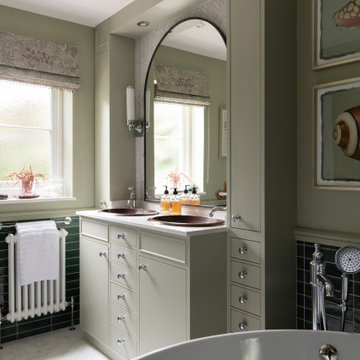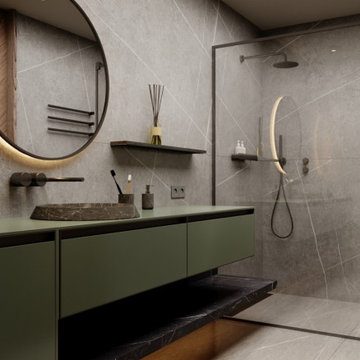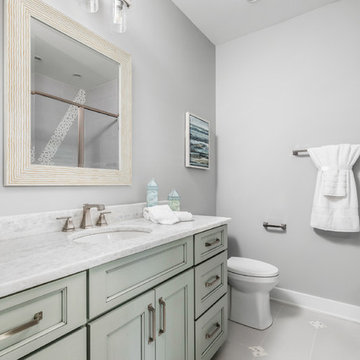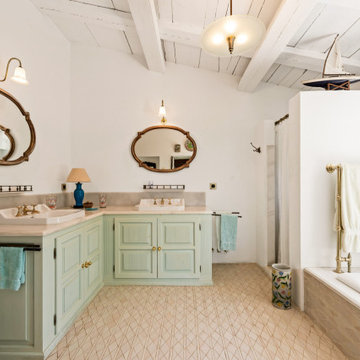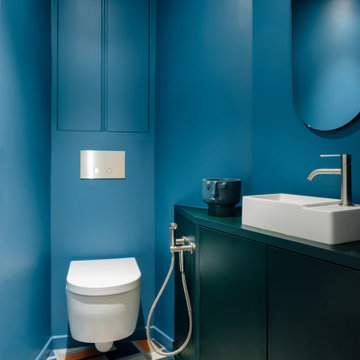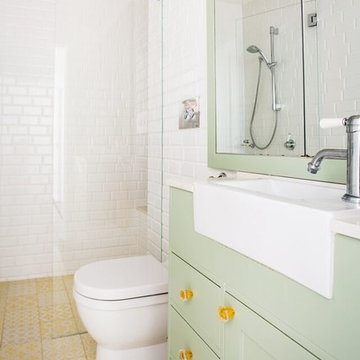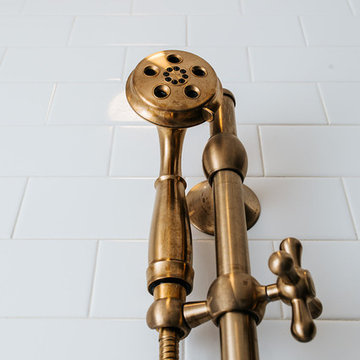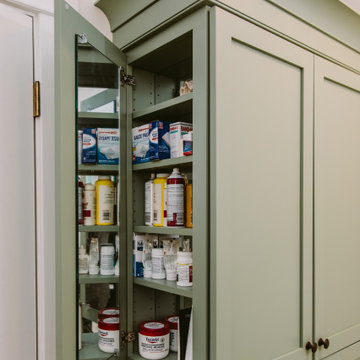Bathroom Design Ideas with Green Cabinets and a Drop-in Sink
Refine by:
Budget
Sort by:Popular Today
101 - 120 of 572 photos
Item 1 of 3
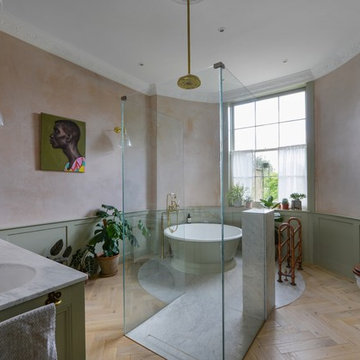
Our recently completed project, a master suite inside an awesome Grade II listed 1790’s Hackney Townhouse.
The awesome master suite spans over 400 SQ FT and Listed Building Consent was needed to open up the doorway between the existing Master Bedroom and second bedroom to create the ensuite.
The vast Bedroom space features a huge new bank of fitted wardrobes with detailing to match the Georgian detailing of the original doors and window panelling.
The incredible ensuite features split walls of Georgian style panelling and nude plaster. The double shower floats in the centre of the room while the round cast iron tub sits in the large rear bay. The bath sits atop a circular Carrara marble slab cut into the solid oak parquet.
Photo: Ben Waterhouse
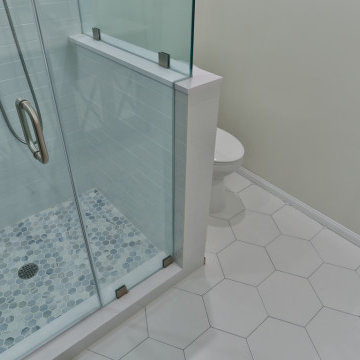
The original Master Bathroom was quite large and had two separate entry ways in. It just didn't make sense so the homeowners decided to divide the old MB into two separate bathrooms; one full and one 3/4.
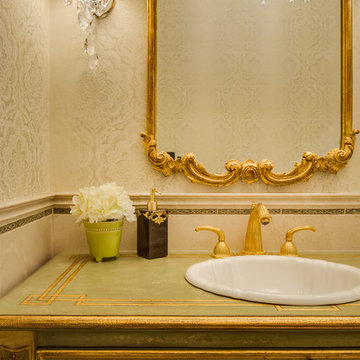
The powder room was transformed with a cream marble floor and green marble insets, which allowed the cream marble wainscoting and top rail to run around the room. A traditional pattern with a hint of green compliments the accent and main color. An 18th Century furniture cabinet style was retro-fitted to become a vanity, with a Bates & Bates sink, and a gold faucet. Clear crystal lighting was used to compliment, but not distract, and a carved gold mirror finishes the wall texture. Justin Schmauser Photography
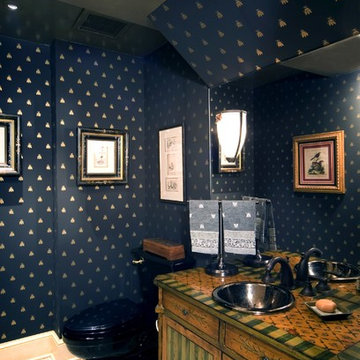
Notice the beautiful gold bees on blue Thibaut Wallpaper imported from England in this stunning powder room. Mosaic floor tiles and a black porcelain toilet add to the elegance of this space. The custom antique vanity makes a design statement as the featured piece in this bathroom.
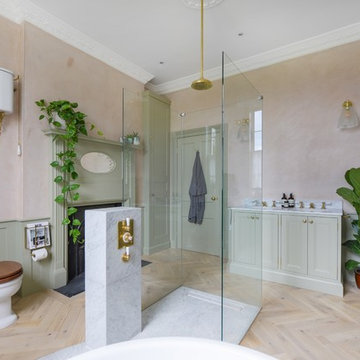
Our recently completed project, a master suite inside an awesome Grade II listed 1790’s Hackney Townhouse.
The awesome master suite spans over 400 SQ FT and Listed Building Consent was needed to open up the doorway between the existing Master Bedroom and second bedroom to create the ensuite.
The vast Bedroom space features a huge new bank of fitted wardrobes with detailing to match the Georgian detailing of the original doors and window panelling.
The incredible ensuite features split walls of Georgian style panelling and nude plaster. The double shower floats in the centre of the room while the round cast iron tub sits in the large rear bay. The bath sits atop a circular Carrara marble slab cut into the solid oak parquet.
Photo: Ben Waterhouse

A bookshelf to the left of the Victoria + Albert soaking tub in the master bathroom acts as a library, provides towel storage, and houses a pullout hamper. The walls and countertops are honed Crema Marfil marble to create a calming environment.
Bathroom Design Ideas with Green Cabinets and a Drop-in Sink
6


