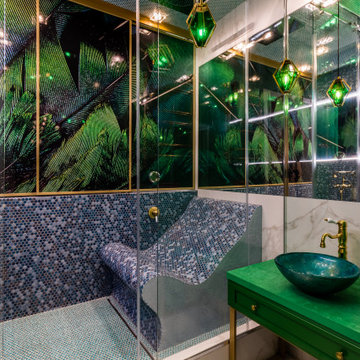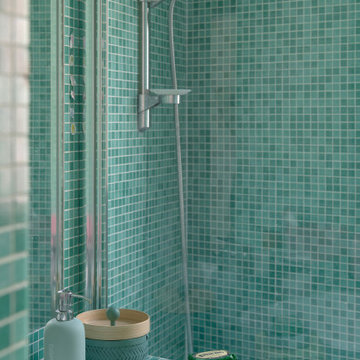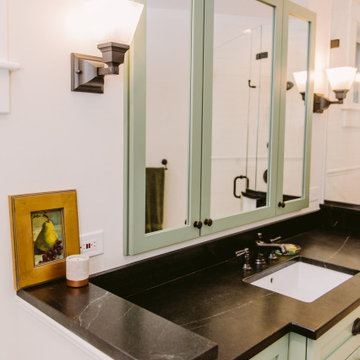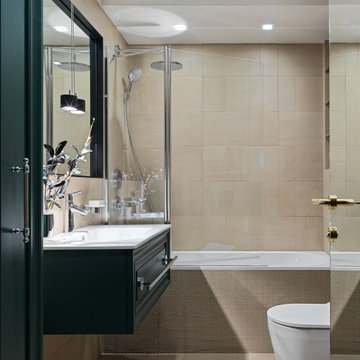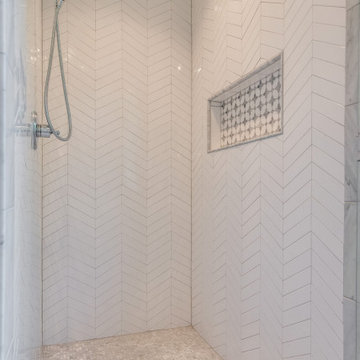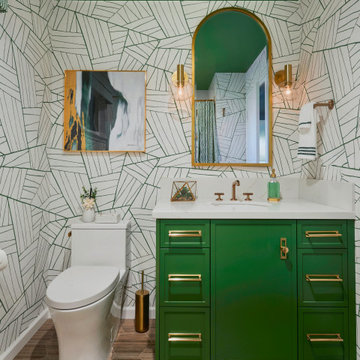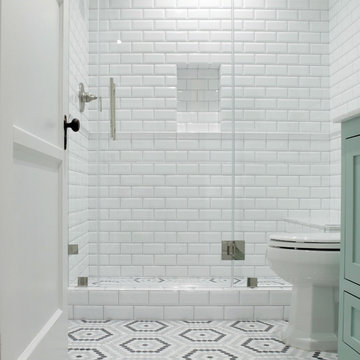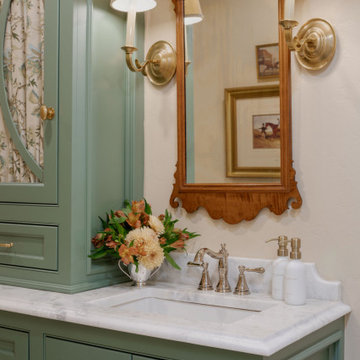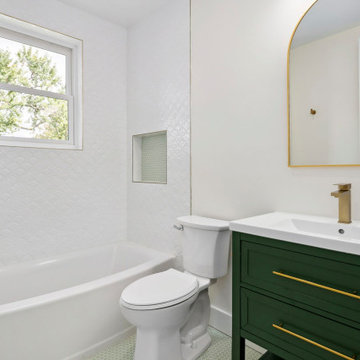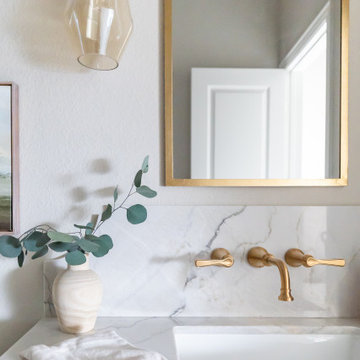Bathroom Design Ideas with Green Cabinets and a Single Vanity
Refine by:
Budget
Sort by:Popular Today
81 - 100 of 1,376 photos
Item 1 of 3
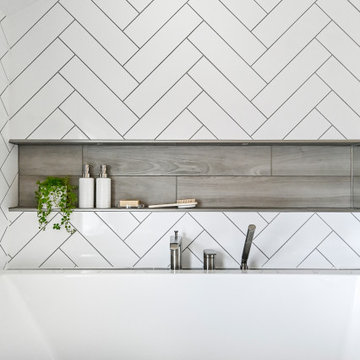
The clients contacted us after purchasing their first home. The house had one full bath and it felt tight and cramped with a soffit and two awkward closets. They wanted to create a functional, yet luxurious, contemporary spa-like space. We redesigned the bathroom to include both a bathtub and walk-in shower, with a modern shower ledge and herringbone tiled walls. The space evokes a feeling of calm and relaxation, with white, gray and green accents. The integrated mirror, oversized backsplash, and green vanity complement the minimalistic design so effortlessly.
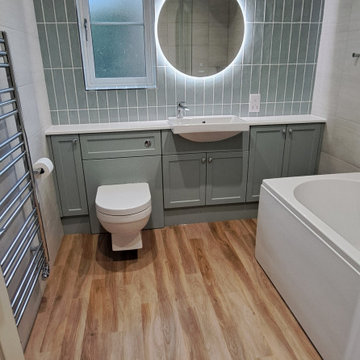
This good-sized family bathroom was showing its age after 15 years, in this four-bed detached home. We have redesigned and re-engineered it to incorporate built-in storage and a 'P'-shaped shower bath.
Duck egg blue-green feature tiles compliment the fitted furniture. The rest of the room is fully tiled with a larger grey porcelain tile and the floor is grounded with a warmer timber effect vinyl tile.
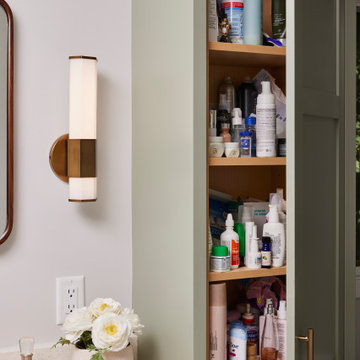
This narrow galley style primary bathroom was opened up by eliminating a wall between the toilet and vanity zones, enlarging the vanity counter space, and expanding the shower into dead space between the existing shower and the exterior wall.
Now the space is the relaxing haven they'd hoped for for years.
The warm, modern palette features soft green cabinetry, sage green ceramic tile with a high variation glaze and a fun accent tile with gold and silver tones in the shower niche that ties together the brass and brushed nickel fixtures and accessories, and a herringbone wood-look tile flooring that anchors the space with warmth.
Wood accents are repeated in the softly curved mirror frame, the unique ash wood grab bars, and the bench in the shower.
Quartz counters and shower elements are easy to mantain and provide a neutral break in the palette.
The sliding shower door system allows for easy access without a door swing bumping into the toilet seat.
The closet across from the vanity was updated with a pocket door, eliminating the previous space stealing small swinging doors.
Storage features include a pull out hamper for quick sorting of dirty laundry and a tall cabinet on the counter that provides storage at an easy to grab height.
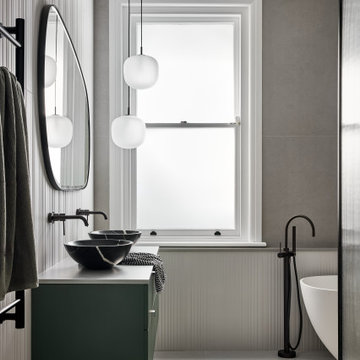
When entering the main bathroom, all the elements come together to create a luxurious and soothing space.
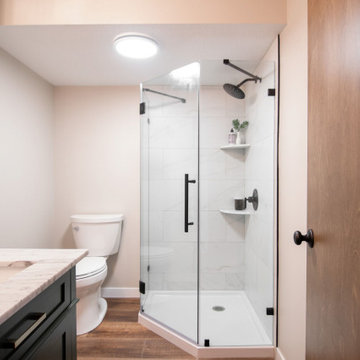
Only a few minutes from the project to the left (Another Minnetonka Finished Basement) this space was just as cluttered, dark, and under utilized.
Done in tandem with Landmark Remodeling, this space had a specific aesthetic: to be warm, with stained cabinetry, gas fireplace, and wet bar.
They also have a musically inclined son who needed a place for his drums and piano. We had amble space to accomodate everything they wanted.
We decided to move the existing laundry to another location, which allowed for a true bar space and two-fold, a dedicated laundry room with folding counter and utility closets.
The existing bathroom was one of the scariest we've seen, but we knew we could save it.
Overall the space was a huge transformation!
Photographer- Height Advantages
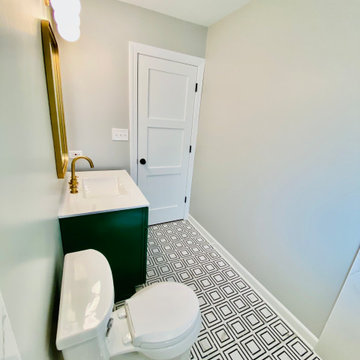
Beautiful modern designed hall bathroom. A wonderful black and white mosaic tile that flows throughout the bathroom right into the shower with a zero clearance base. No curb or steps needed, a fixed piece of glass to keep water in but still show the beauty in your tire choice.
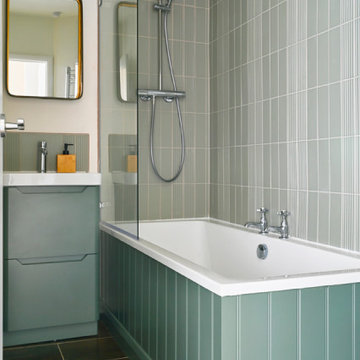
Inspired by fantastic views, there was a strong emphasis on natural materials and lots of textures to create a hygge space.
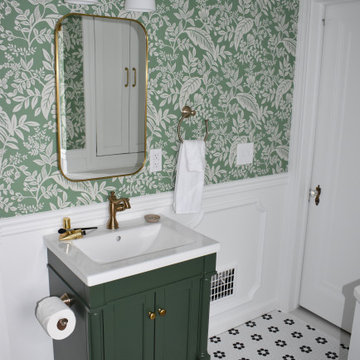
In order to make a hall bathroom stand out you need to work with homeowners with a vision. Mike and Katie had that vision – and our design team shined! We started with a classic black and white mosaic tile floor, brass fixtures and a stunning vanity. We created a custom linen closet with roll out shelves, added vintage wainscoting and topped the space off with Rifle Paper wallpaper. This bathroom is truly a stand out and will endure for years to come.
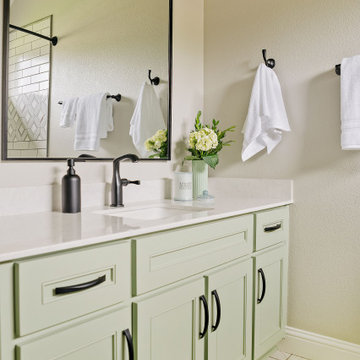
You would never know this bathroom is over 20 years old! In the spirit of conserving the budget as well as our environment - we gave the vanity new life with new doors, drawer fronts, hardware and fresh paint! The black fixtures add an elegant "punch" to the space. Custom quartz countertops, new flooring, and unique tile pattern round out the renovation!
Bathroom Design Ideas with Green Cabinets and a Single Vanity
5


