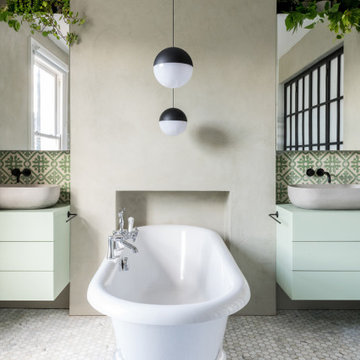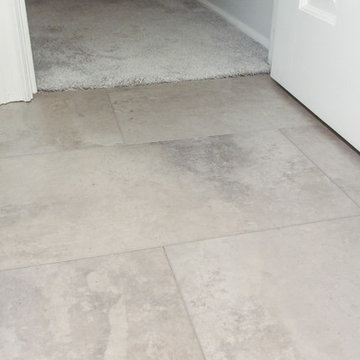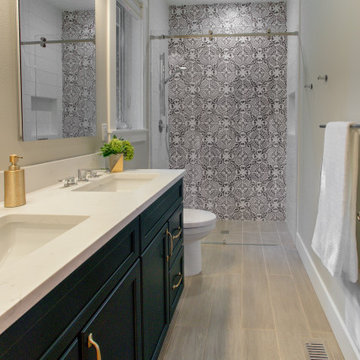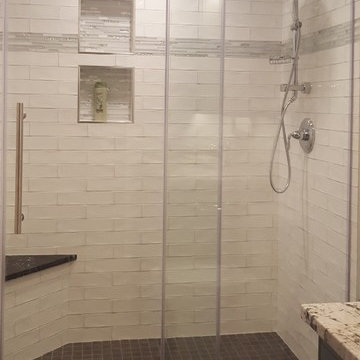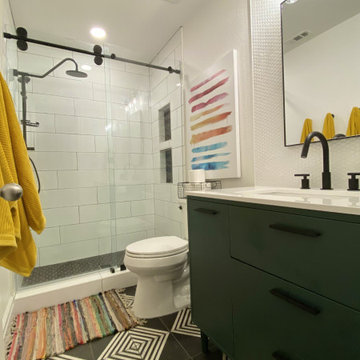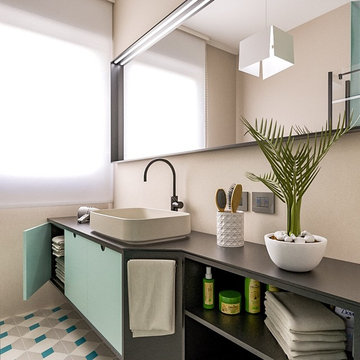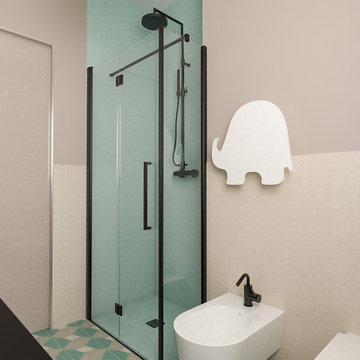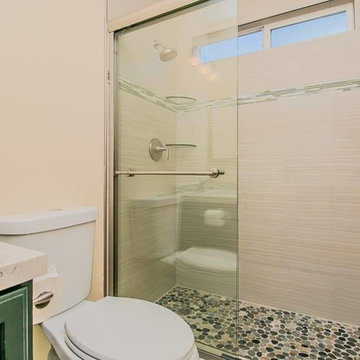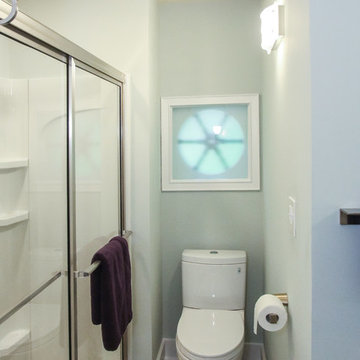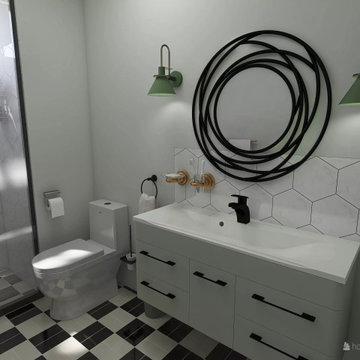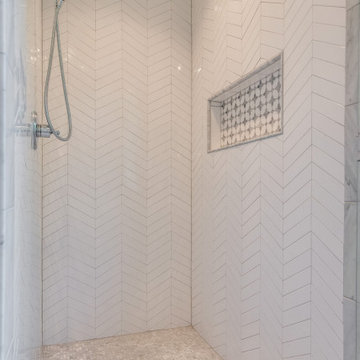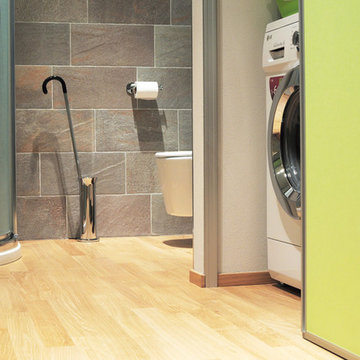Bathroom Design Ideas with Green Cabinets and a Sliding Shower Screen
Refine by:
Budget
Sort by:Popular Today
121 - 140 of 449 photos
Item 1 of 3
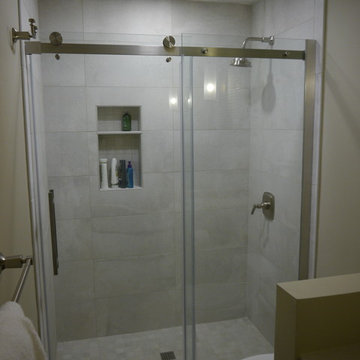
Custom color shaker cabinets, Cambria quartz in Templeton, Pental backsplash tile in Bits Powder Bone Groove 12x24, Pental shower and floor tile in Bits Powder Bone 12x24, and Pental shower pan tile in Pental Bits Powder Bone 2x2.
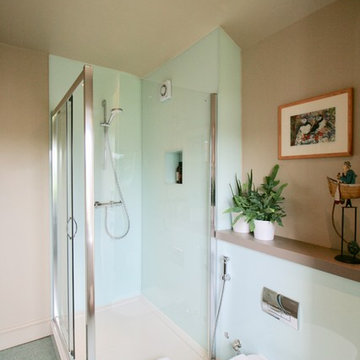
The owners of this Victorian terrace were recently retired and wanted to update their home so that they could continue to live there well into their retirement, so much of the work was focused on future proofing and making rooms more functional and accessible for them. We replaced the kitchen and bathroom, updated the bedroom and redecorated the rest of the house.
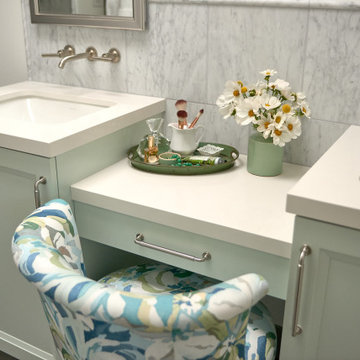
In collaboration with Darcy Tsung Design, we remodeled a long, narrow bathroom to include a lot of space-saving design: wall-mounted toilet, a barrier free shower, and a great deal of natural light via the existing skylight. The owners of the home plan to age in place, so we also added a grab bar in the shower along with a handheld shower for both easy cleaning and for showering while sitting on the floating bench.
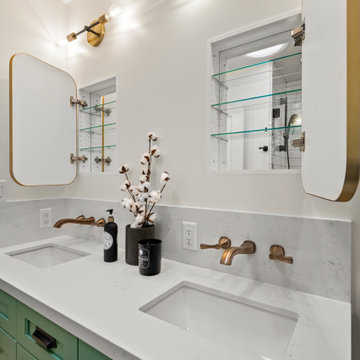
The Hall bath is the next beautiful stop, a custom-made vanity, finished in Cedar Path, accented with champagne bronze fixtures. This bathroom is an awe-inspiring green oasis, with stunning gold embedded medicine cabinets, and Glazed Porcelain tile in Dark Gray Hexagon to finish off on the floor.
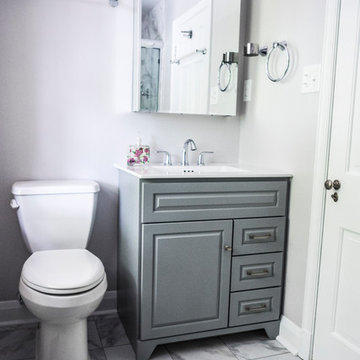
This MB Remodel in Baltimore City/West Towson has a simple and clean look. The bathroom vanity is a green/gray color with a white porcelain top. Bathroom has chrome fixtures, mirrored medicine cabinet and lots of natural light.
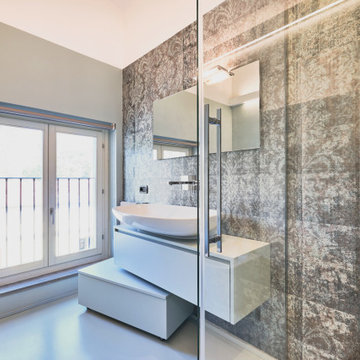
Una stanza da bagno davvero grande in cui lo spazio prima del nostro intervento non era sfruttato al meglio... qui vediamo il grande lavabo da 95 cm poggiato su un mobile su misura realizzato su nostro disegno. Il colore del mobile è lo stesso della resina a parete e pavimento: un verde acqua che ricorda il tiffany. Completa il rivestimenbto la nicchia della doccia rivestita di carta da parati adatta ad ambienti umidi con effetto damascato sciupato.
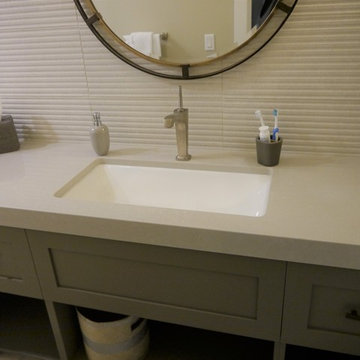
Custom color shaker cabinets, Cambria quartz in Templeton, Pental backsplash tile in Bits Powder Bone Groove 12x24, Pental shower and floor tile in Bits Powder Bone 12x24, and Pental shower pan tile in Pental Bits Powder Bone 2x2.
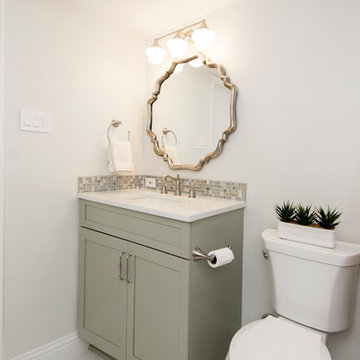
Our clients had just adopted a baby girl and needed extra space with a full bath for friends and family to come visit (and help out). The garage had previously been converted into a guest room with a sauna and half bath. The washer and dryer where located inside of the closet in the guest room, which made it difficult to do laundry when guest where there. That whole side of the house needed to be converted to more functional living spaces.
We removed the sauna and some garage storage to make way for the new bedroom and full bathroom area and living space. We were still able to kept enough room for two cars to park in the garage, which was important to the homeowners. The bathroom has a stand-up shower in it with a folding teak shower seat and teak drain. The green quartz slate and white gold glass mosaic accent tile that the homeowner chose is a nice contrast to the Apollo White floor tile. The homeowner wanted an updated transitional space, not too contemporary but not too traditional, so the Terrastone Star Light quartz countertops atop the Siteline cabinetry painted a soft green worked perfectly with what she envisioned. The homeowners have friends that use wheelchairs that will need to use this bathroom, so we kept that in mind when designing this space. This bathroom also serves as the pool bathroom, so needs to be accessible from the hallway, as well.
The washer and dryer actually stayed where they were but a laundry room was built around them. The wall in the guest bedroom was angeled and a new closet was built, closing it off from the laundry room. The mud room/kid’s storage area was a must needed space for this homeowner. From backpacks to lunchboxes and coats, it was a constant mess. We added a bench with cabinets above, shelving with bins below, and hooks for all of their belongings. Optimum Penny wall covering was added a fun touch to the kid’s space. Now each child has their own space and mom and dad aren’t tripping over their backpacks in the hallway! Everyone is happy and our clients (and their guests) couldn’t be happier with their new spaces!
Design/Remodel by Hatfield Builders & Remodelers | Photography by Versatile Imaging
Bathroom Design Ideas with Green Cabinets and a Sliding Shower Screen
7


