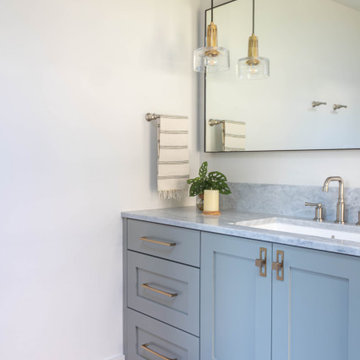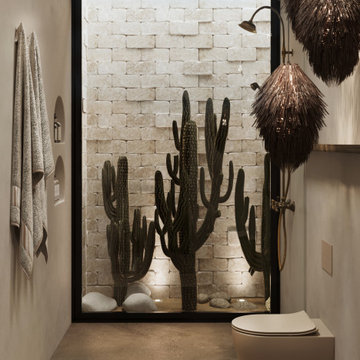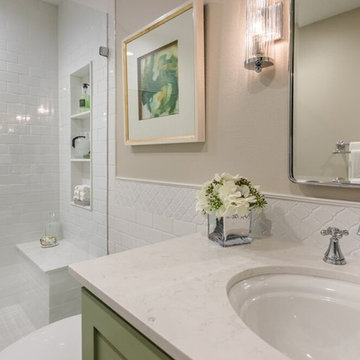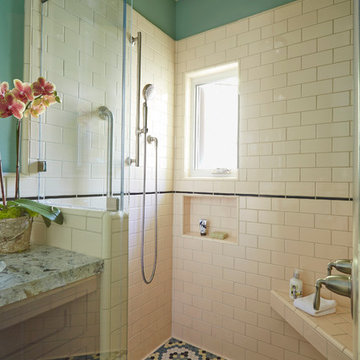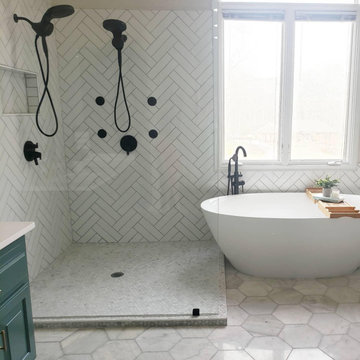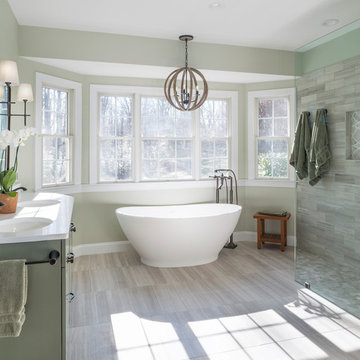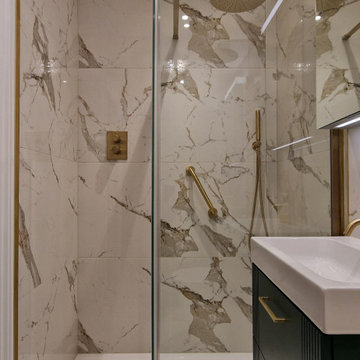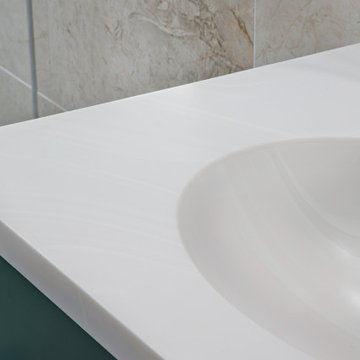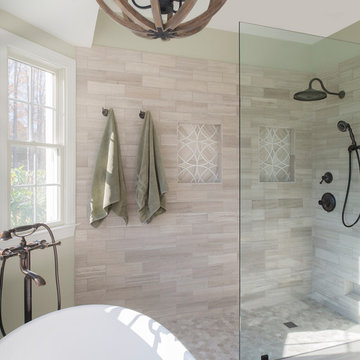Bathroom Design Ideas with Green Cabinets and an Open Shower
Refine by:
Budget
Sort by:Popular Today
101 - 120 of 617 photos
Item 1 of 3
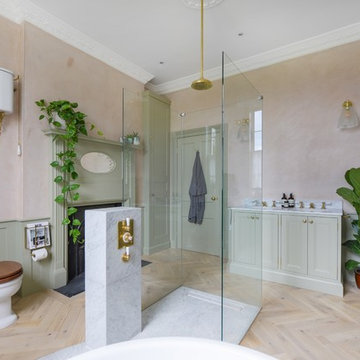
Our recently completed project, a master suite inside an awesome Grade II listed 1790’s Hackney Townhouse.
The awesome master suite spans over 400 SQ FT and Listed Building Consent was needed to open up the doorway between the existing Master Bedroom and second bedroom to create the ensuite.
The vast Bedroom space features a huge new bank of fitted wardrobes with detailing to match the Georgian detailing of the original doors and window panelling.
The incredible ensuite features split walls of Georgian style panelling and nude plaster. The double shower floats in the centre of the room while the round cast iron tub sits in the large rear bay. The bath sits atop a circular Carrara marble slab cut into the solid oak parquet.
Photo: Ben Waterhouse
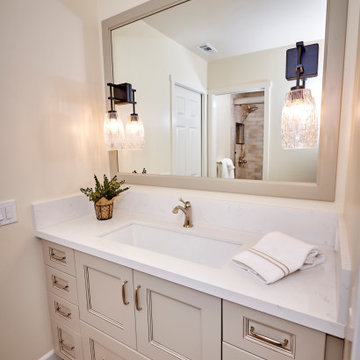
Carlsbad Home
The designer put together a retreat for the whole family. The master bath was completed gutted and reconfigured maximizing the space to be a more functional room. Details added throughout with shiplap, beams and sophistication tile. The kids baths are full of fun details and personality. We also updated the main staircase to give it a fresh new look.
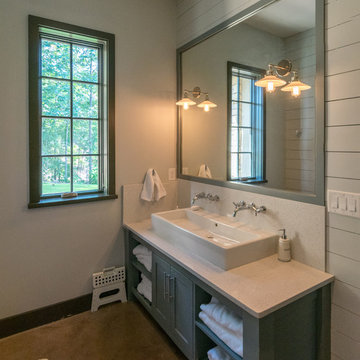
Camp style bathroom with a shared sink basin and towel storage and a nickel joint wall
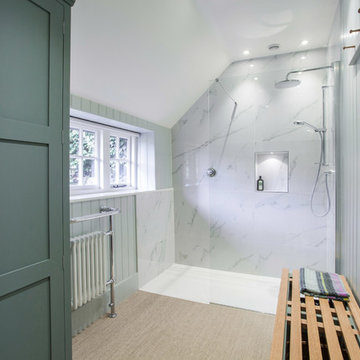
With a busy working lifestyle and two small children, Burlanes worked closely with the home owners to transform a number of rooms in their home, to not only suit the needs of family life, but to give the wonderful building a new lease of life, whilst in keeping with the stunning historical features and characteristics of the incredible Oast House.
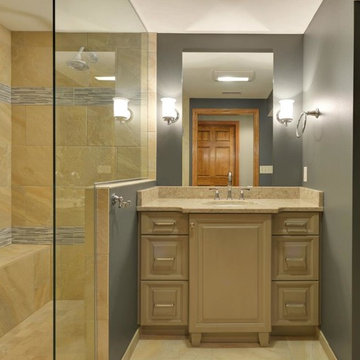
Basement bathroom with chrome Kohler bath fixtures, custom cabinetry, and large scale tile from Daltile.
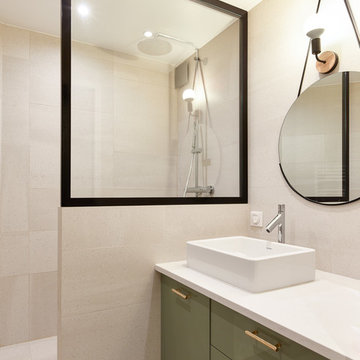
Cette salle de bain, qui semble être taillée dans la pierre rappelle de part ses couleurs, l'atmosphère de la pièce à vivre. La verrière vient fermé l'espace de douche tandis que le grand miroir permet de donner plus d'ampleur à l'espace.
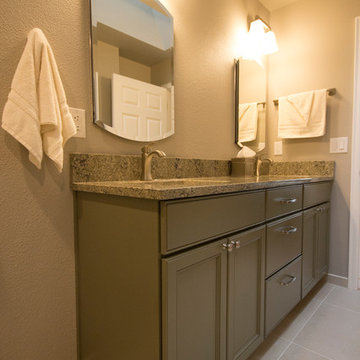
This client requested a couple items for their bathroom remodel: more storage, spa feel, a walk in shower with no threshold and no glass, lastly using low-maitnance products.
We started by removing the tub and adding a 3/4 wall creating a large walk-in shower space. This also left more length for the vanity cabinet to grown and provide more storage. By selecting a 12x24 tile featuring a mosaic pattern the clients have the best of both worlds with a waterfall tile feature using the least amount of grouting possible! The space is finished with low maintenance Cambria Quartz countertops, unde-rmount "Dune" Kohler sinks, brush nickel Moen plumbing fixtures and beautiful custom sage cabinetry.
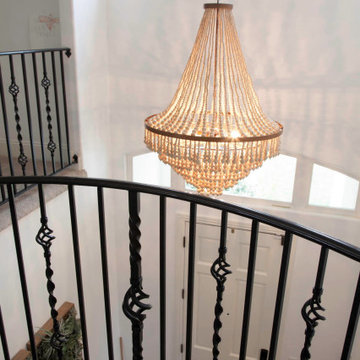
Black and White bathroom with forest green vanity cabinets. Glass cabinet pulls with brass accents.
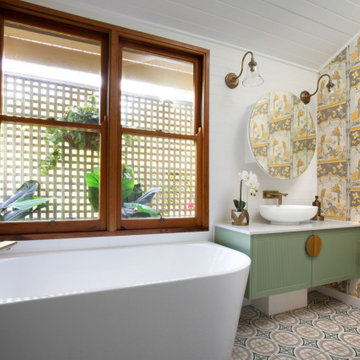
To meet the client‘s brief and maintain the character of the house it was decided to retain the existing timber framed windows and VJ timber walling above tiles.
The client loves green and yellow, so a patterned floor tile including these colours was selected, with two complimentry subway tiles used for the walls up to the picture rail. The feature green tile used in the back of the shower. A playful bold vinyl wallpaper was installed in the bathroom and above the dado rail in the toilet. The corner back to wall bath, brushed gold tapware and accessories, wall hung custom vanity with Davinci Blanco stone bench top, teardrop clearstone basin, circular mirrored shaving cabinet and antique brass wall sconces finished off the look.
The picture rail in the high section was painted in white to match the wall tiles and the above VJ‘s were painted in Dulux Triamble to match the custom vanity 2 pak finish. This colour framed the small room and with the high ceilings softened the space and made it more intimate. The timber window architraves were retained, whereas the architraves around the entry door were painted white to match the wall tiles.
The adjacent toilet was changed to an in wall cistern and pan with tiles, wallpaper, accessories and wall sconces to match the bathroom
Overall, the design allowed open easy access, modernised the space and delivered the wow factor that the client was seeking.
Bathroom Design Ideas with Green Cabinets and an Open Shower
6


