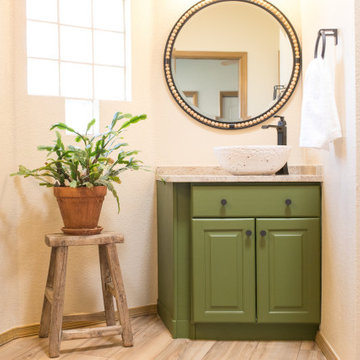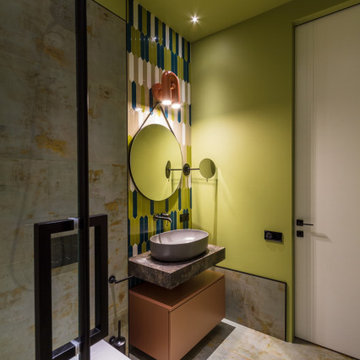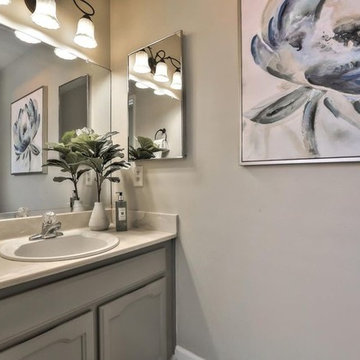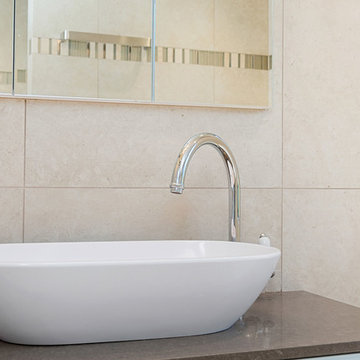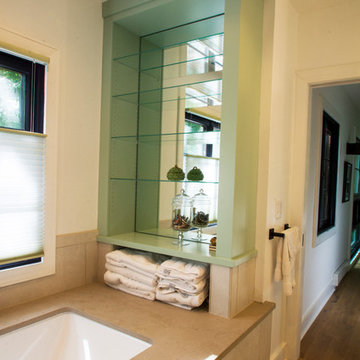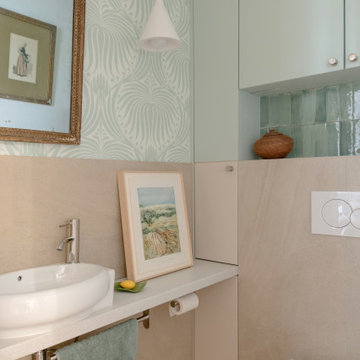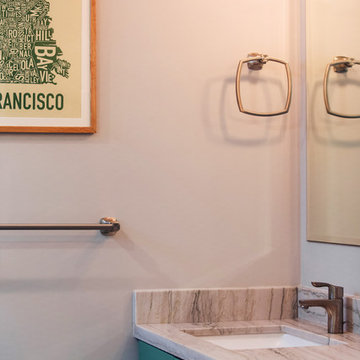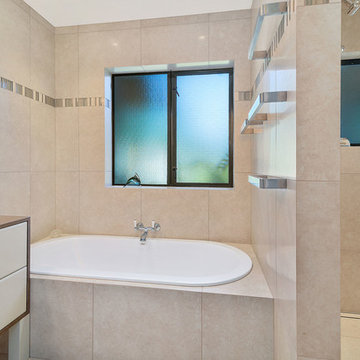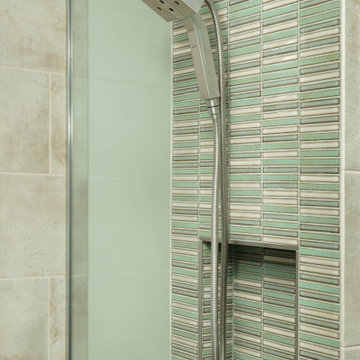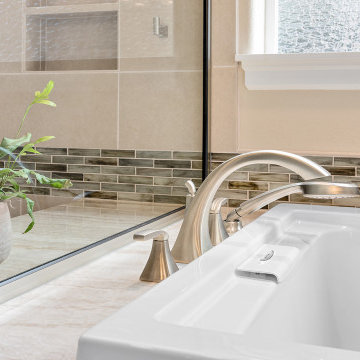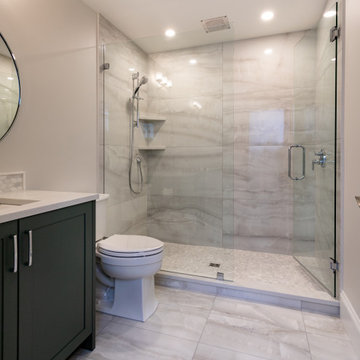Bathroom Design Ideas with Green Cabinets and Beige Benchtops
Refine by:
Budget
Sort by:Popular Today
141 - 160 of 234 photos
Item 1 of 3
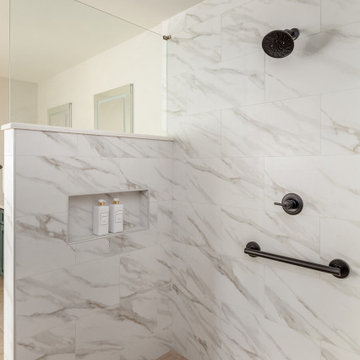
Primary en suite w/ aging in place design including a zero entry shower and grab bars.
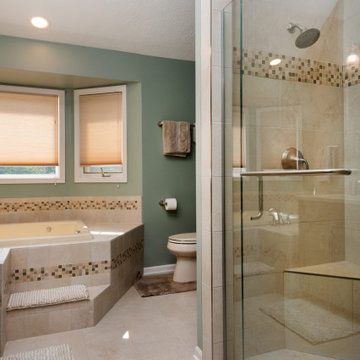
Remodel of existing upstairs master bathroom with change to layout and location of shower, linen cabinet, and toilet to improve shower design and functionality of the bathroom. New vanity cabinet, countertop, mirrors, jacuzzi tub tile, floor tile, shower, frameless glass hinged door, toilet, paint, vanity lighting.
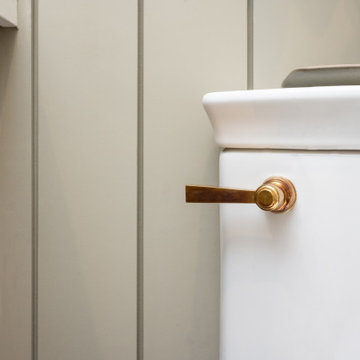
Classic Modern new construction powder bath featuring a warm, earthy palette, brass fixtures, and wood paneling.
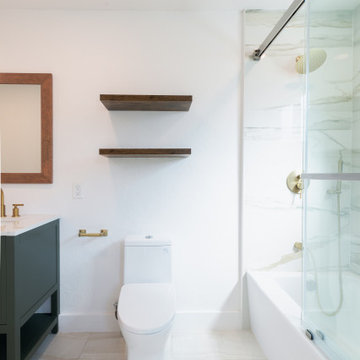
Bayside Home Improvement's latest transformation marries form with function, breathing new life into each room. With an eye for detail, the project features a harmonious blend of modernity and comfort. The kitchen stuns with shaker-style cabinets and quartz countertops, accented by a sleek stainless steel sink and contemporary faucet. Warm wood tones and soft, neutral palettes flow seamlessly into the living spaces, where luxury vinyl tile flooring lays the foundation for elegance. In the bathroom, the crisp, clean lines of gray cabinetry are enhanced by brushed gold fixtures and a glass-enclosed shower, revealing meticulous craftsmanship. This rejuvenated space not only reflects the homeowners' style but also creates a serene retreat that resonates with simplicity and sophistication.
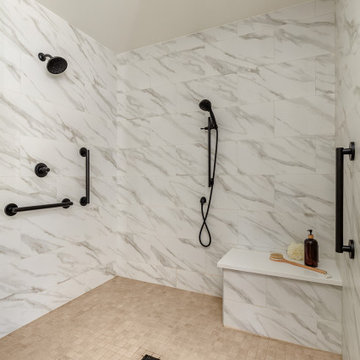
Primary en suite w/ aging in place design including a zero entry shower and grab bars.
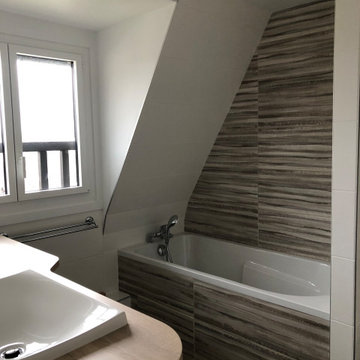
Dans cet appartement il y avait une nouvelle histoire à raconter et pas une histoire courte un vrai roman. Il y a eu un avant et un après.
Il a fallu complètement repenser l’espace, rétrécir le couloir qui n'en finissait pas, avoir une vraie cuisine, et principalement tout miser sur cette vue à couper le souffle.
Alors des murs sont tombés pour nous offrir la cuisine l'espace repas le salon et la chambre avec la vue sur mer.
Pour être dans le thème de la mer je n’avais pas besoin de mettre la couleur bleue sur les murs, elle est omniprésente dans l'espace de vie donc j'ai basculé sur des camaïeux de gris, entre des gris bleutés, des gris ardoises, des gris perles… et une touche de bleu Paon pour le canapé XXL, avec son couchage de 160 et sa chaise longue pour une jolie sieste, le regard vers l’horizon.
Mais la chambre n'a rien à envier le lit est face à la mer, dans un décor de fond marin avec les motifs de coraux, et c’est une vraie suite parentale, avec sa salle de bain adjacente, un joli meuble sur mesure pour la machine à laver, et une jolie faïence qui nous rappelle le rythme des vagues.
Une autre chambre pour les enfants comme une petite boîte un bel écrin une vraie cabane, avec sa salle de douche, et son ambiance fond marin avec ce bleu profond et sa rayure transat.
l’entrée donne le ton, l’élégance intemporelle du noir, et la couleur pour horizon avec le spectacle permanent de la nature.
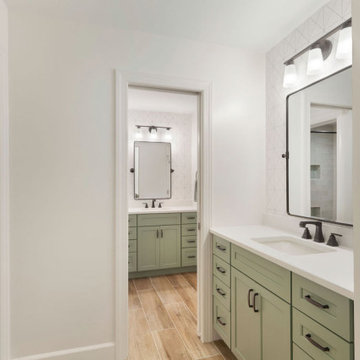
The creation of two separate vanity spaces in this shared bath and a fresh and fun neutral color palate is appealing to both children who use this space.
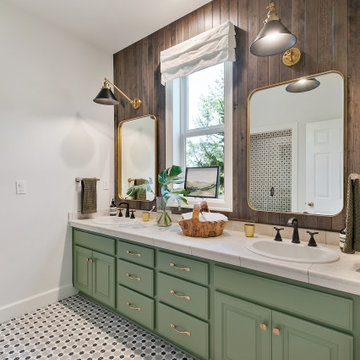
We installed a stained tongue and groove behind the double vanity to create an accent behind the bathroom mirrors.
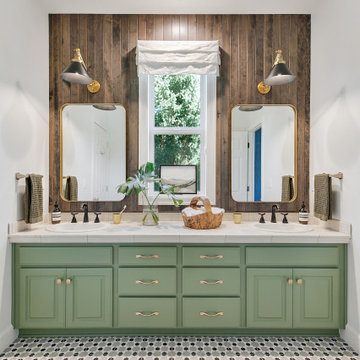
We installed a stained tongue and groove behind the double vanity to create an accent behind the bathroom mirrors.
Bathroom Design Ideas with Green Cabinets and Beige Benchtops
8


