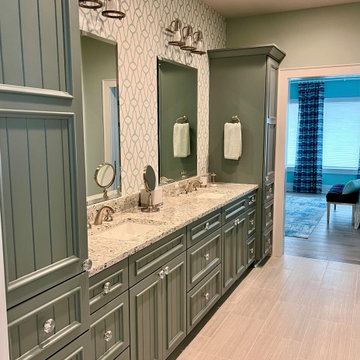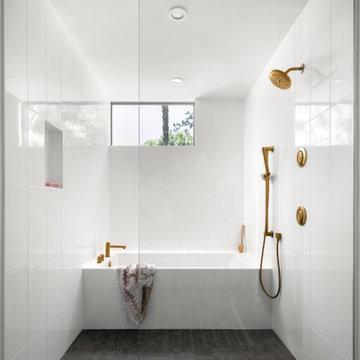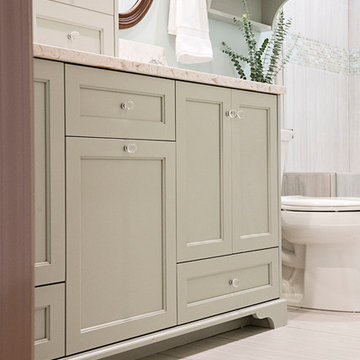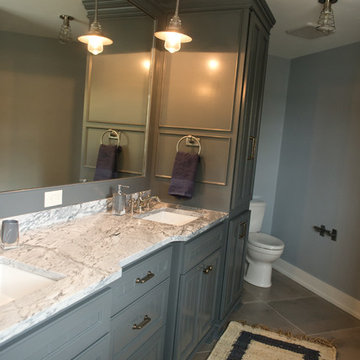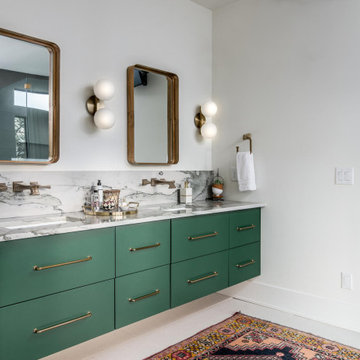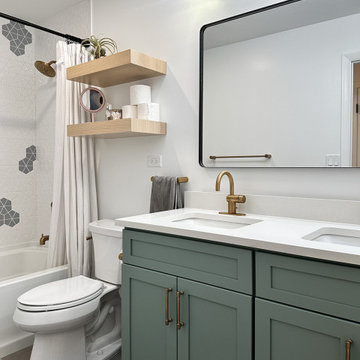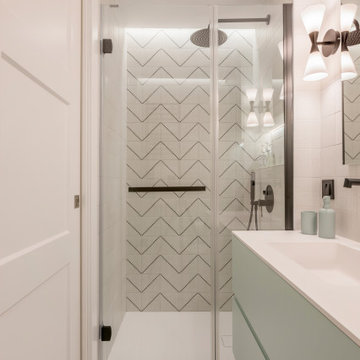Bathroom Design Ideas with Green Cabinets and Grey Floor
Refine by:
Budget
Sort by:Popular Today
41 - 60 of 798 photos
Item 1 of 3

Primary bathroom remodel, green cabinets and brass plumbing fixtures. Marble herringbone tile on the floors and Zellige tile in the shower. Quartzite countertops with mixing metals for hardware and fixtures, lighting and mirrors.
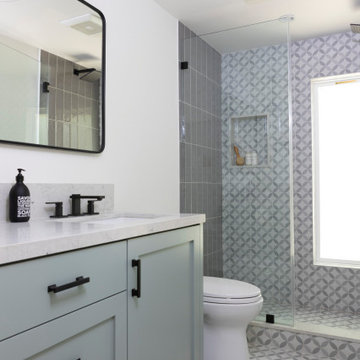
The guest bathroom has a patterned tile that we also used on the shower wall to create a larger, more dynamic feel. The light teal painted vanity is accented with matte black hardware and faucet.
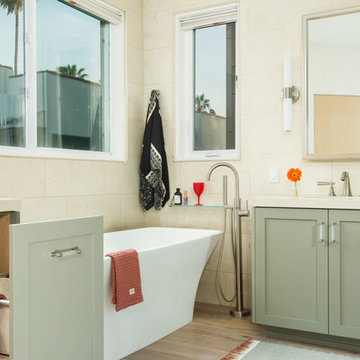
The clients wanted the master bathroom to feel like a spa retreat. Mission accomplished!

OYSTER LINEN
Sheree and the KBE team completed this project from start to finish. Featuring this stunning curved island servery.
Keeping a luxe feel throughout all the joinery areas, using a light satin polyurethane and solid bronze hardware.
- Custom designed and manufactured kitchen, finished in satin two tone grey polyurethane
- Feature curved island slat panelling
- 40mm thick bench top, in 'Carrara Gioia' marble
- Stone splashback
- Fully integrated fridge/ freezer & dishwasher
- Bronze handles
- Blum hardware
- Walk in pantry
- Bi-fold cabinet doors
- Floating Vanity
Sheree Bounassif, Kitchens by Emanuel
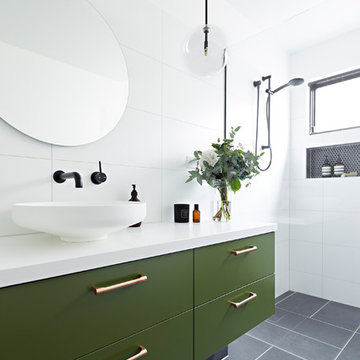
They wanted the kitchen to set the scene for the rest of the interiors but overall wanted a traditional style with a modern feel across the kitchen, bathroom, ensuite and laundry spaces.
Photographer: David Russell
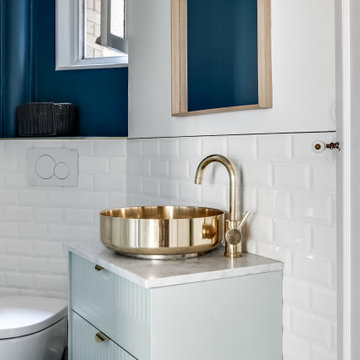
Salle de bain d'inspiration Mid-Century avec son évier et lavabo dorés.
Midcentury inspired bathroom with gold touc0hes
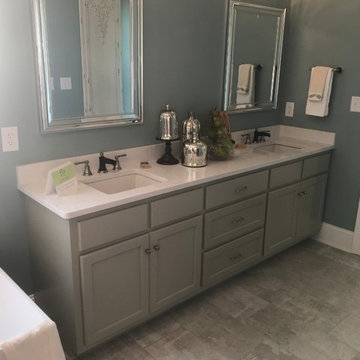
McCarley Cabinets is honored to be featured in the 2018 Tupelo St. Jude Dream House. Our cabinetry is featured in the bathroom, living area and kitchen.
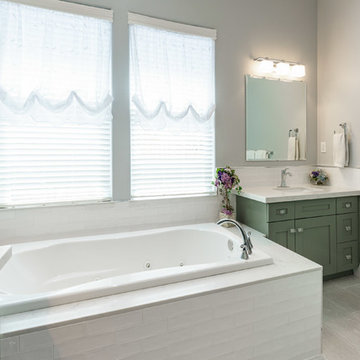
Have you ever gone on an HGTV binge and wondered how you could style your own Master Bathroom renovation after theirs? Enter this incredible shabby-chic bathroom renovation. Vintage inspired but perfectly melded with chic decor and design twists, this bathroom is truly a knockout.
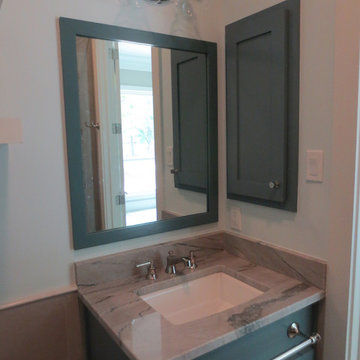
A custom vanity was designed with SW6222 Riverway to compliment the glass mosiac in the shower which was the inspiration for the color scheme.
Image by JH Hunley
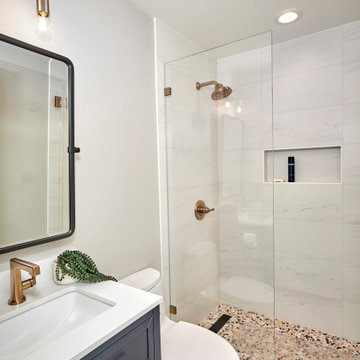
The bathroom has concrete tile that adds a bit of whimsy
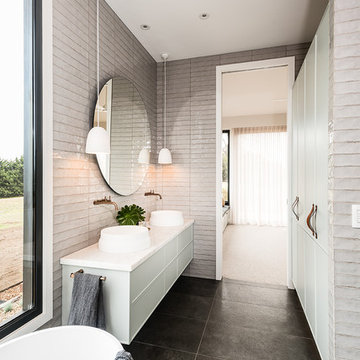
The master ensuite cabinetry from the Love Shack TV project with Deanne & Darren Jolly. Custom 'Slimline Shaker' door profile by LTKI painted in Dulux 'Spanish Olive' matt finish. Handle-less vanity cabinetry using Blum drawers with Tip-On Blumotion.
Designed By: Rex Hirst
Photographed By: Tim Turner
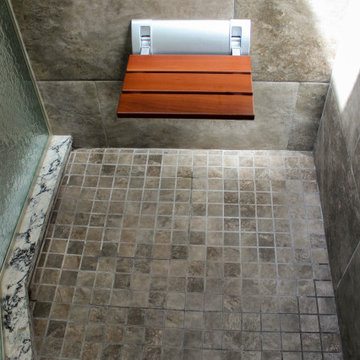
In this master bathroom project, a fiberglass shower was removed and replaced with a more modern larger custom tiled shower with a frameless glass door. We were able to minimize clutter in this small space by adding custom drawers for storage while working around plumbing. An additional sink was added to make the room more functional. Lighted mirrors were utilized to simplify the design and eliminate the need for additional light fixtures, therefore removing visual clutter.
Bathroom Design Ideas with Green Cabinets and Grey Floor
3
