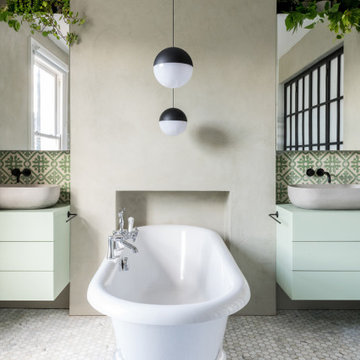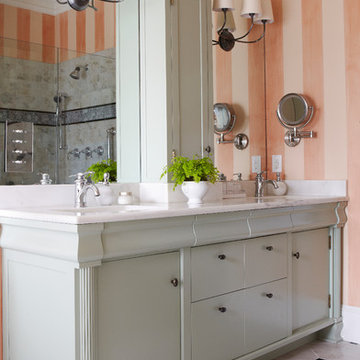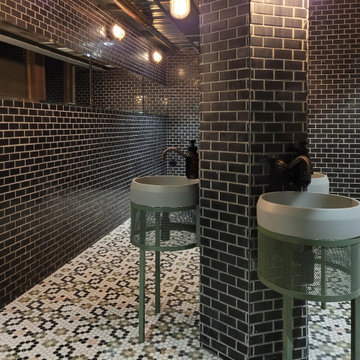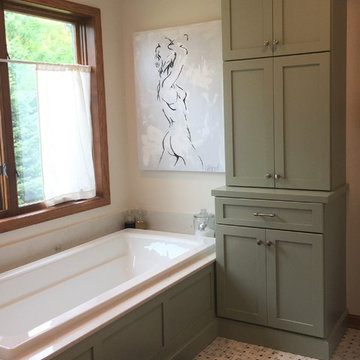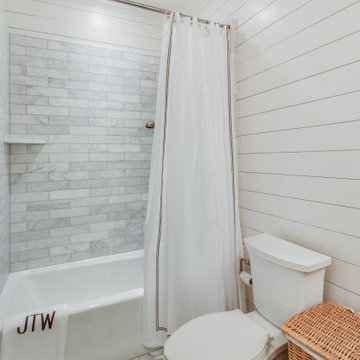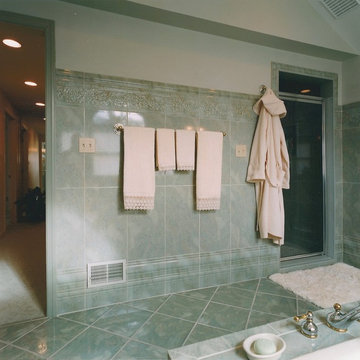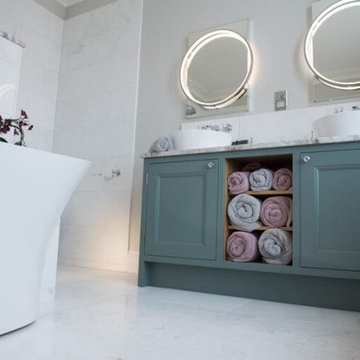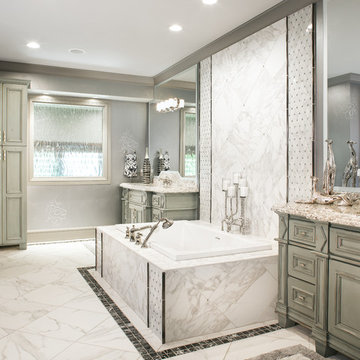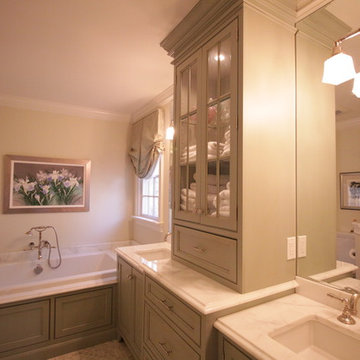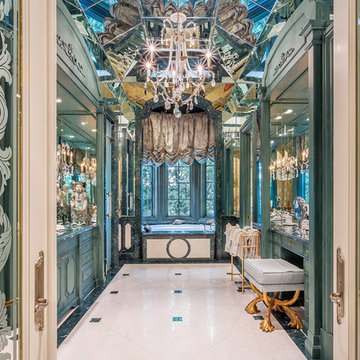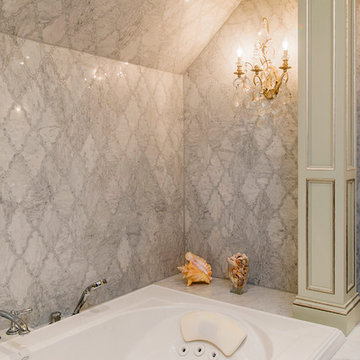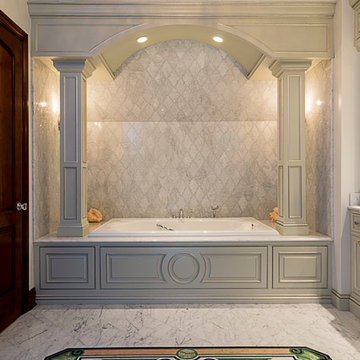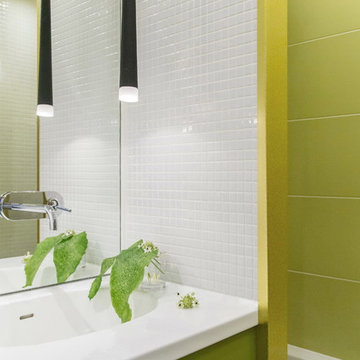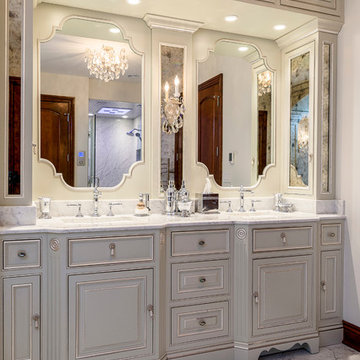Bathroom Design Ideas with Green Cabinets and Marble Floors
Refine by:
Budget
Sort by:Popular Today
181 - 200 of 399 photos
Item 1 of 3
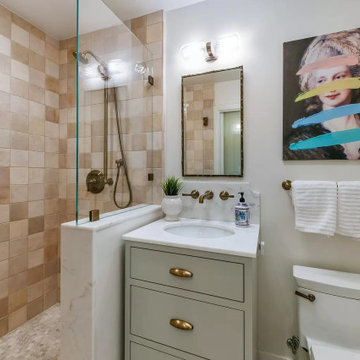
A complete reconfiguration of a closet and small bath into a larger primary bathroom. Luxury tile and plumbing fixtures set this bathroom apart.
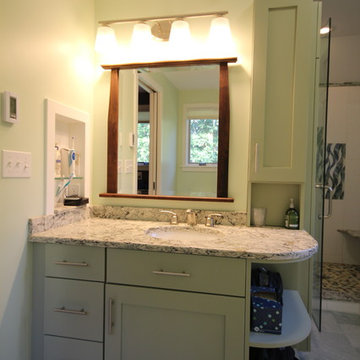
The master bath allows 2 people to use it at the same time. One can be showering while the other is at the sink. Separate spaces in a mid size bathroom. The exterior wall was bumped out about 6' and the roofline was changed to a hip roof. The ceiling has various heights. I custom designed the cabinetry to fit with my client's lifestyle. There is also a custom 4'x5' shower with custom seat and foot shower. As you can tell the client loves the color green so we incorporated into the bathroom in various shades.
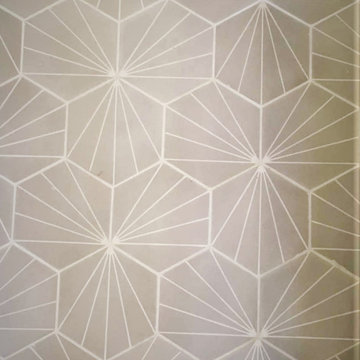
This 1948 Sheffield Neighbors home has seen better days. But the young family living there was ready for something fresh. We gave them exactly that with this master and guest bathrooms remodel. Those bathroom underwent a complete transformation, and looks like a brand new home. It’s a much more usable, aesthetically-pleasing space, and we hope the owners will enjoy it for years to come.
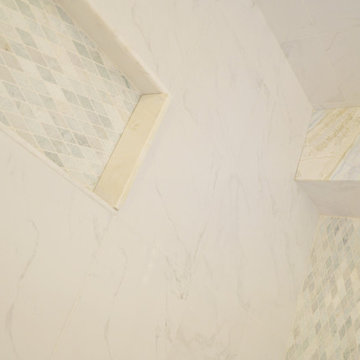
A master bathroom with a beautifully unique and lavish design. The ultra-wide rain shower was completed with frameless glass doors, an arched accent shower niche, and mosaic marble tile for the niche, shower bench, and floors. To complement the marble’s subtle green coloring, we added a vanity with marble countertops and cabinets custom painted in a rich green color.
Project designed by Skokie renovation firm, Chi Renovation & Design. They serve the Chicagoland area, and it's surrounding suburbs, with an emphasis on the North Side and North Shore. You'll find their work from the Loop through Lincoln Park, Skokie, Evanston, Wilmette, and all of the way up to Lake Forest.
For more about Chi Renovation & Design, click here: https://www.chirenovation.com/
To learn more about this project, click here: https://www.chirenovation.com/galleries/bathrooms/
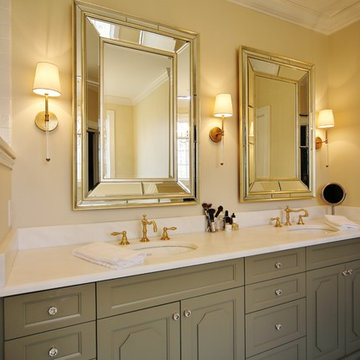
Master bath renovation. Last two photos show "Before." Bathroom was tight, crowded and felt closed in. We removed dated cabinetry, opened up shower with knee wall which made room feel much larger and welcoming. Removed step up jacuzzi and put in elegant soaking tub with chandelier above. Photos by Larry Snider.
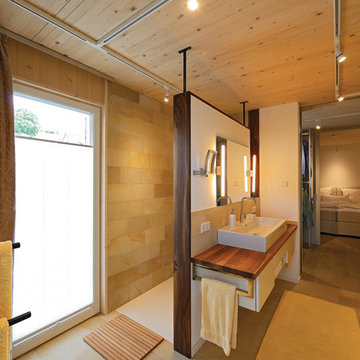
Dominierendes Element im Raum ist der Naturstein aus Sollnhofner Marmor. In Verbindung mit heimischem Nussholz, dem weißen Lehmputz, den farbigen Schiebetüren vor dem Stauraum und dem Beleuchtungskonzept für schattenfreie Ausleuchtung, entstand ein warmes und modernes Bad, das alle relevanten Funktionen auf kleinem Raum vereint.
Bathroom Design Ideas with Green Cabinets and Marble Floors
10
