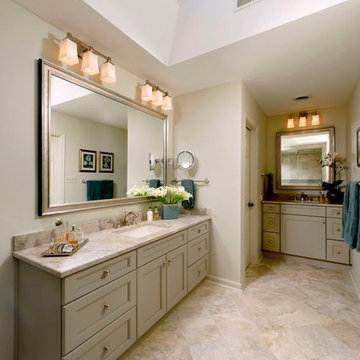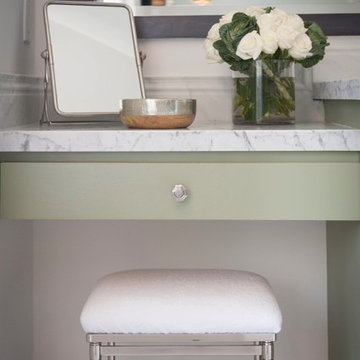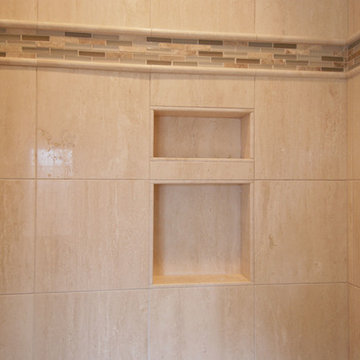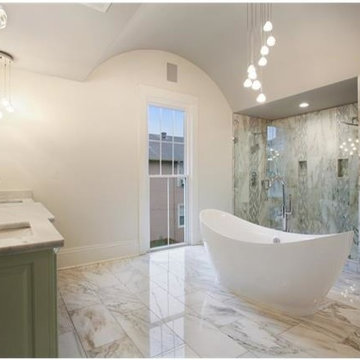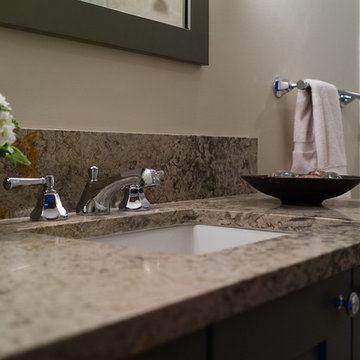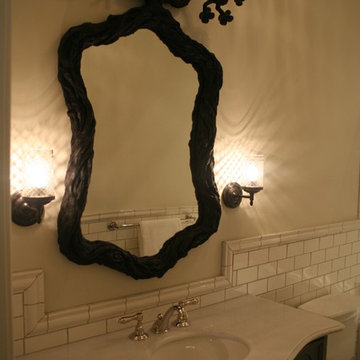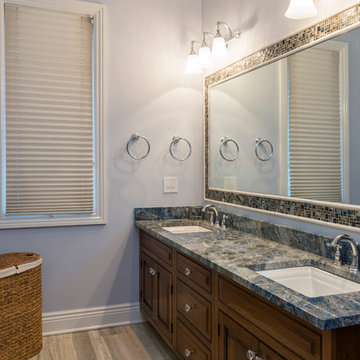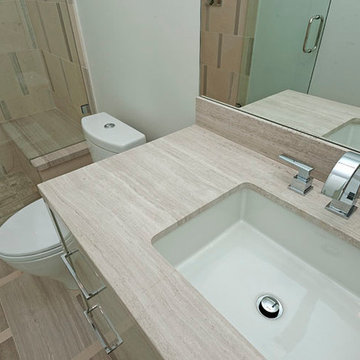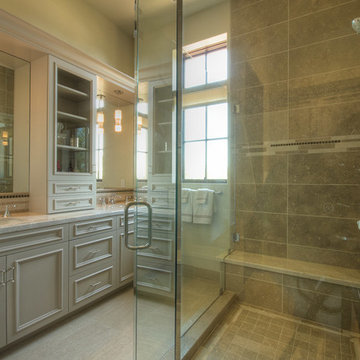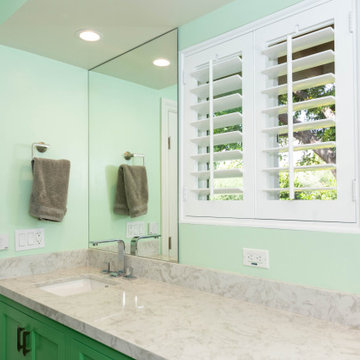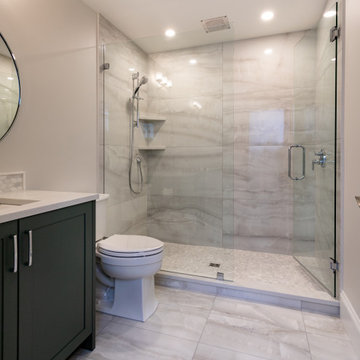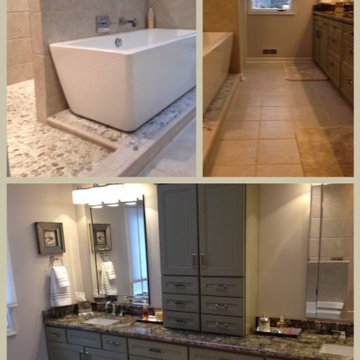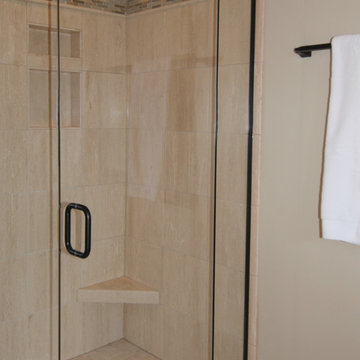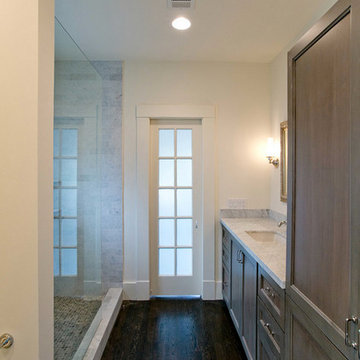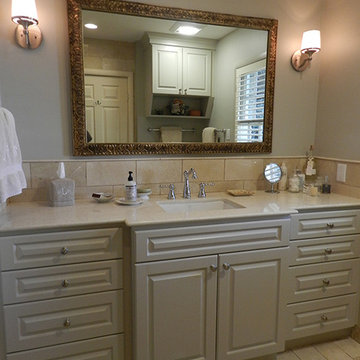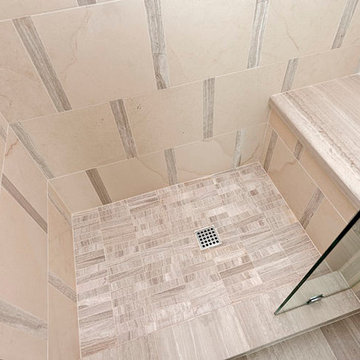Bathroom Design Ideas with Green Cabinets and Stone Tile
Refine by:
Budget
Sort by:Popular Today
81 - 100 of 157 photos
Item 1 of 3
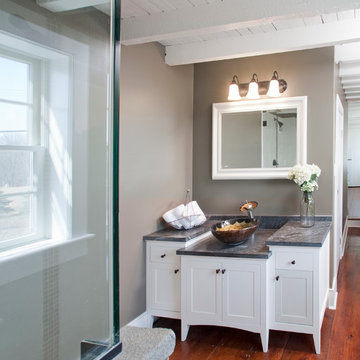
Within the major layout change on the second floor, two much-needed storage closets were conveniently carved back to back; one accessible from the bathroom (crafted in a space behind the vanity wall, pictured above) and the other in the hallway at the top of the winding stairs. Because all ceiling beams were exposed, an access needed to be created to hide all the bathroom water and drain lines. Walking down two steps to enter the new bathroom became the avenue to meet the challenge of where to house the plumbing. Building up the floor and sandwiching all pipes between the floors was the best solution. The original pine floor boards were carefully lifted up and wisely set aside in the exact order they had been laid. Next, sheets of plywood were installed and the framework set up. The drain lines were run and the second layer of plywood fastened to the new framework. Once secured, the original pine boards were positioned back in place as their original order. One gentle step now eases you into this classic period bathroom with modern amenities, without a hint of the all the work involved to get it there.
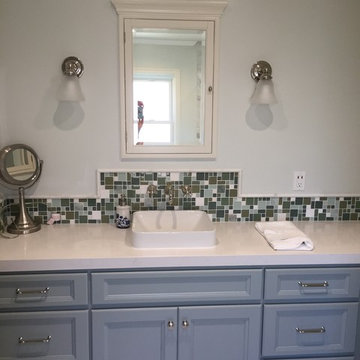
Inspired by Cape Cod styling, these Irvine homeowners needed to optimize their Master Bathroom. By adding a second sink & oodles of storage (the mirrors are even recessed cabinets) functionality is increased & what a beautiful space to begin the day!
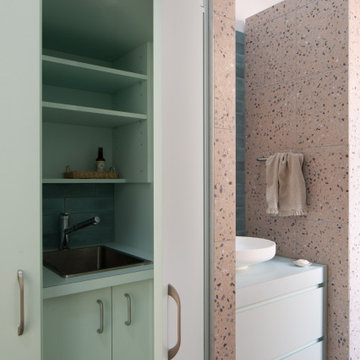
Pink, aqua and purple are colours they both love, and had already been incorporated into their existing decor, so we used those colours as the starting point and went from there.
In the bathroom, the Victorian walls are high and the natural light levels low. The many small rooms were demolished and one larger open plan space created. The pink terrazzo tiling unites the room and makes the bathroom space feel more inviting and less cavernous. ‘Fins’ are used to define the functional spaces (toilet, laundry, vanity, shower). They also provide an architectural detail to tie in the Victorian window and ceiling heights with the 80s extension that is just a step outside the bathroom.
Bathroom Design Ideas with Green Cabinets and Stone Tile
5
