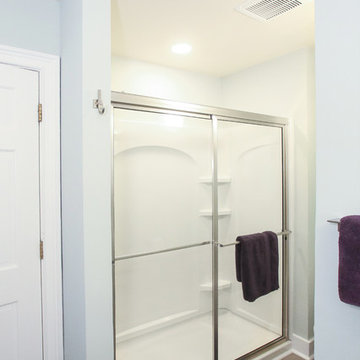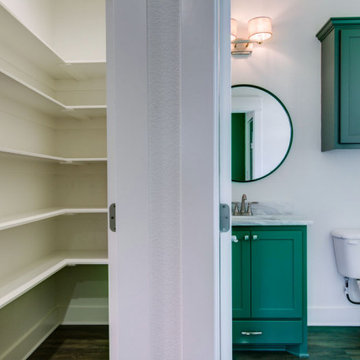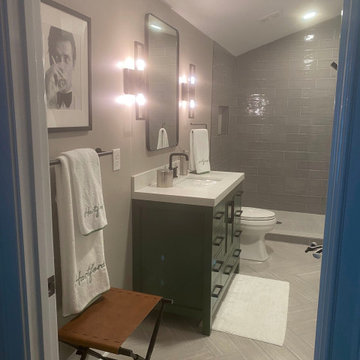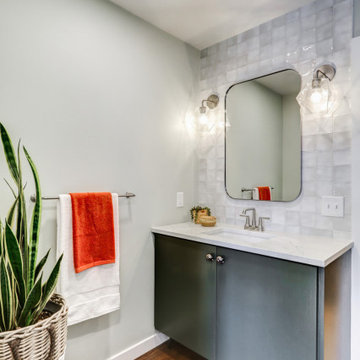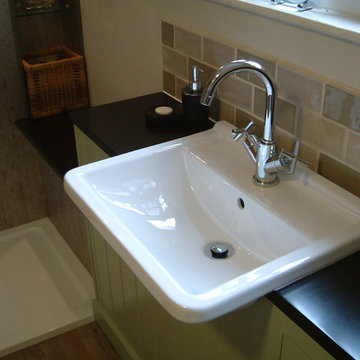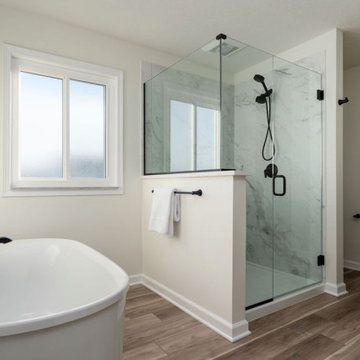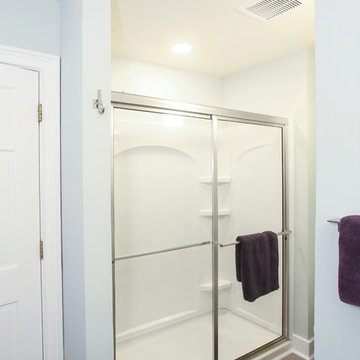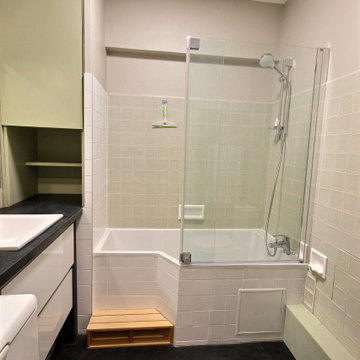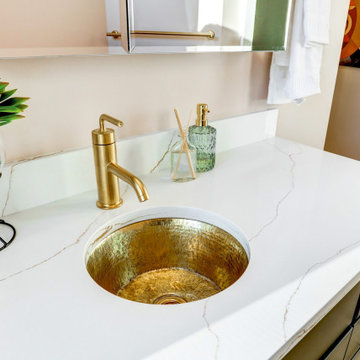Bathroom Design Ideas with Green Cabinets and Vinyl Floors
Refine by:
Budget
Sort by:Popular Today
81 - 100 of 208 photos
Item 1 of 3
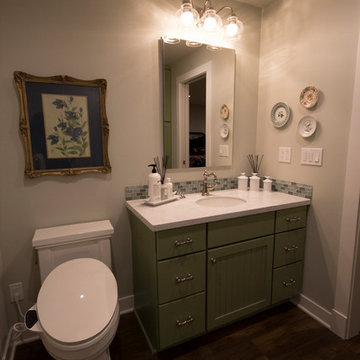
This compact beach cottage has breathtaking views of the Puget Sound. The cottage was completely gutted including the main support beams to allow for a more functional floor plan. From there the colors, materials and finishes were hand selected to enhance the setting and create a low-maintance high comfort second home for these clients.
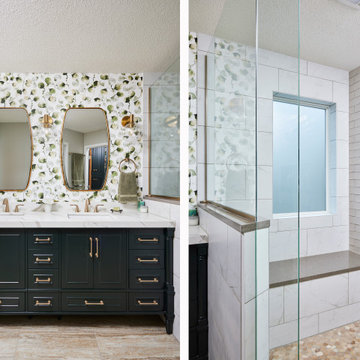
Vanity— Countertops—Calacatta Laza quartz ; Aberdeen (Willow Bath) free-standing vanity in Dark Forest Green. We added trim to the sides and bottom to make it look built-in and painted it to match the linen cabinet. Shower— Back Wall — Annie Selke Artisanal Cream; Side Walls— Sterlina White.
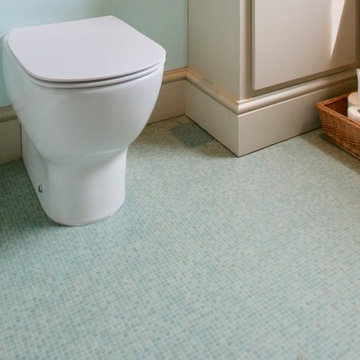
The owners of this Victorian terrace were recently retired and wanted to update their home so that they could continue to live there well into their retirement, so much of the work was focused on future proofing and making rooms more functional and accessible for them. We replaced the kitchen and bathroom, updated the bedroom and redecorated the rest of the house.
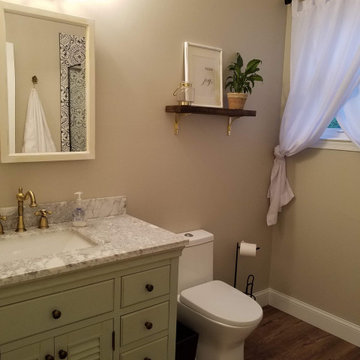
Encaustic tile shower, black frame glass shower, gold shower head and faucet, luxury vinyl plank waterproof flooring, farmhouse style sheers.
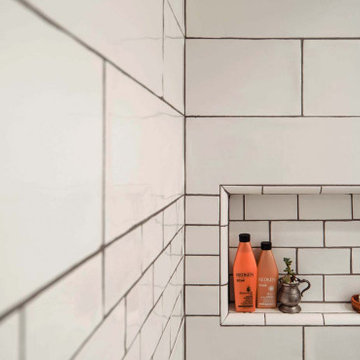
We were commissioned to design and implement an innovative layout for the master suite which involved expanding the master bathroom and creating a contemporary open feel. In addition to this, we upgraded all lighting systems, devised a new layout for the hallway bathroom, and expertly furnished and decorated the common areas.
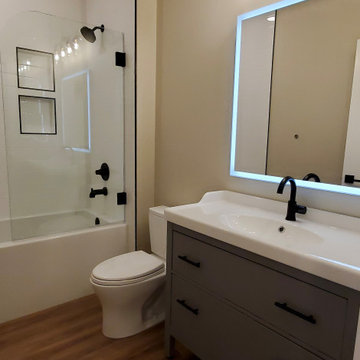
The modern farmhouse bathroom is complete with a shower/tub combination with two niches built into the shower trimmed with black to add drama to the space. A vanity is lit by not only a mirror, but by a 3 globe golden accented light as well.
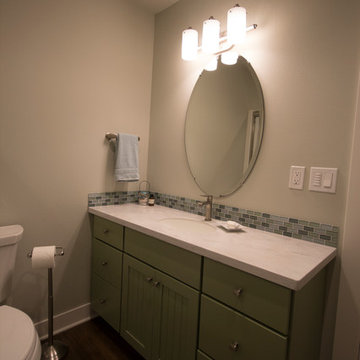
This compact beach cottage has breathtaking views of the Puget Sound. The cottage was completely gutted including the main support beams to allow for a more functional floor plan. From there the colors, materials and finishes were hand selected to enhance the setting and create a low-maintance high comfort second home for these clients.
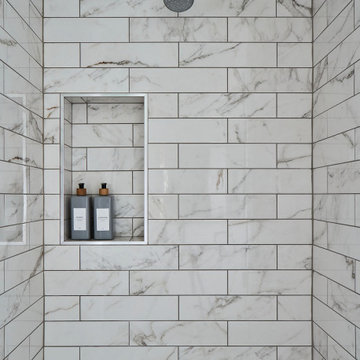
The other lower-level bathroom features green vanity cabinetry with stainless steel pulls and fixtures. A small alcove shower with a glass door and rectangular marble tile set in a brick pattern. Luxury vinyl hexagon tile on the floor.
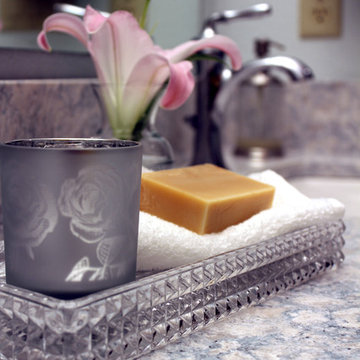
The original vanity cabinet was a medium oak. We had the cabinet painted this soft green color, add sophisticated hardware, replaced the countertops with Cambria Quartz, updated the sinks to undermount and replaced the faucets.
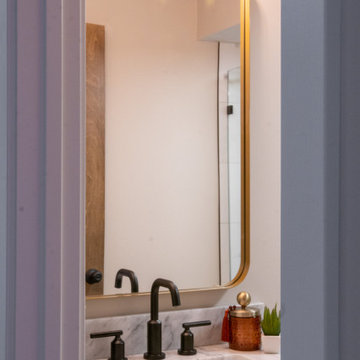
Only a few minutes from the project to the left (Another Minnetonka Finished Basement) this space was just as cluttered, dark, and under utilized.
Done in tandem with Landmark Remodeling, this space had a specific aesthetic: to be warm, with stained cabinetry, gas fireplace, and wet bar.
They also have a musically inclined son who needed a place for his drums and piano. We had amble space to accomodate everything they wanted.
We decided to move the existing laundry to another location, which allowed for a true bar space and two-fold, a dedicated laundry room with folding counter and utility closets.
The existing bathroom was one of the scariest we've seen, but we knew we could save it.
Overall the space was a huge transformation!
Photographer- Height Advantages
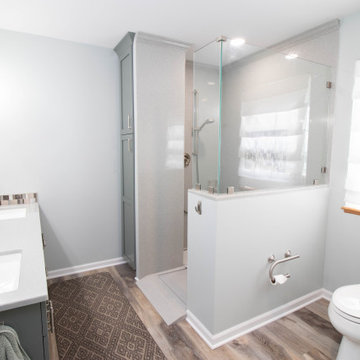
Remodel of an existing main floor bathroom with relocation of shower, removal of jetted tub, vanity replacement.
Bathroom Design Ideas with Green Cabinets and Vinyl Floors
5
