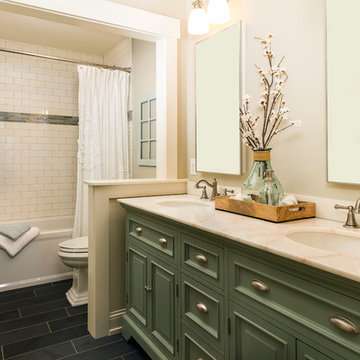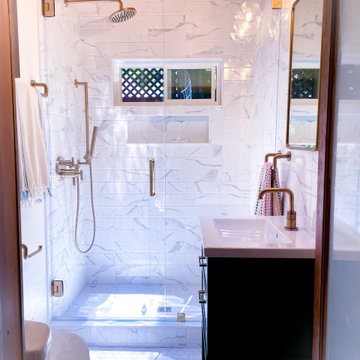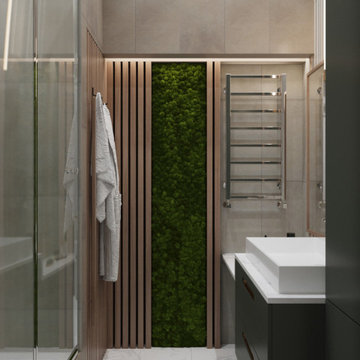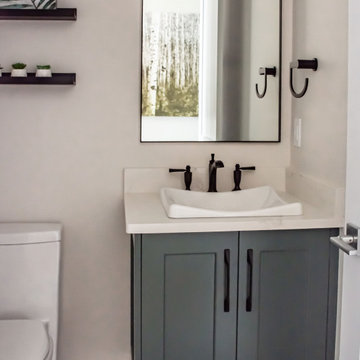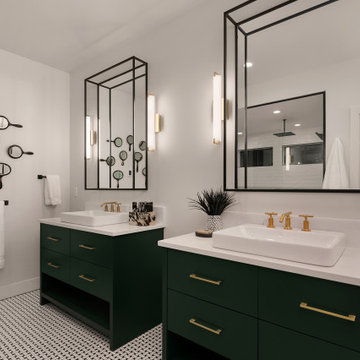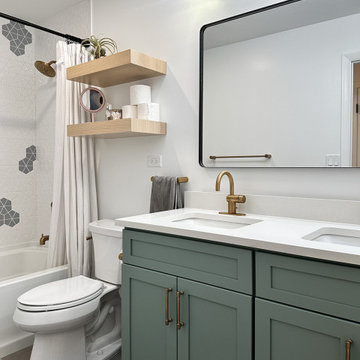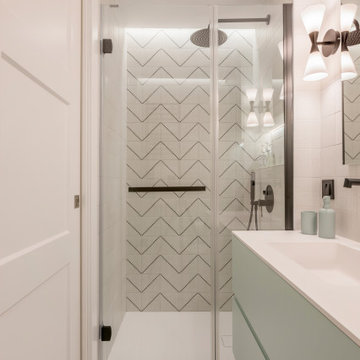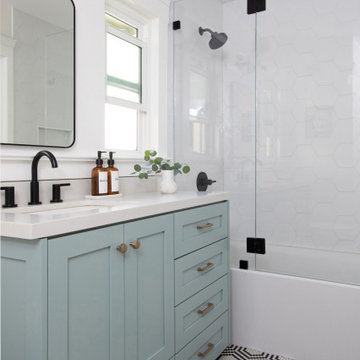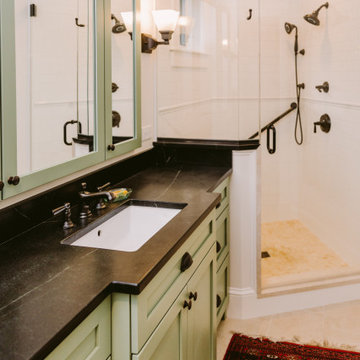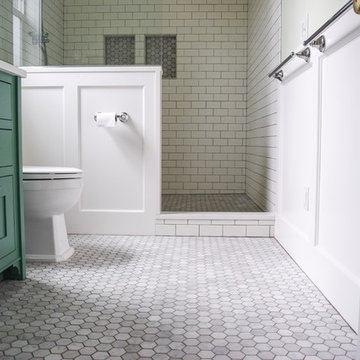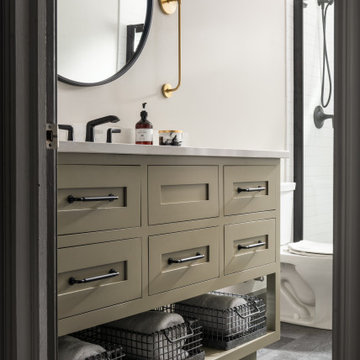Bathroom Design Ideas with Green Cabinets and White Benchtops
Refine by:
Budget
Sort by:Popular Today
121 - 140 of 2,059 photos
Item 1 of 3
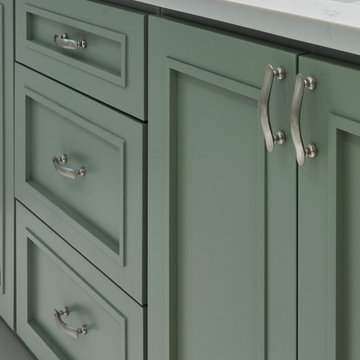
For the Master Bathroom, there was previously a large jacuzzi tub and small shower in the corner of the bathroom. We decided to remove the tub and instead create a larger shower and convert the existing shower into an open linen closet with custom wood shelving.
Further our client asked us for the color green in this bathroom. We then looked for a way to highlight the color green without being overpowering and still keeping it light. We went with a 3×12 jade green subway for an accent wall in the shower in a stacked pattern, keeping it contemporary. We also extended the shower niche from side to side to further emphasize this accent wall and to also give maximum storage inside the shower. We then highlighted and balanced out the jade green with a 12×24 marble porcelain tile running the opposite direction and extending outside the shower to give a grandeur and larger feel. We also made sure to wrap glass all the way around the shower and shower bench to open the space more. We also repeated the same shade of green in the vanity and used polished nickel plumbing fixtures and hardware throughout.
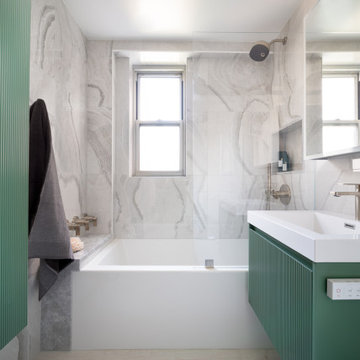
Wide angle shot of this new bathroom. Large scale stone looking porcelain tile, wooden planked floor tile and green furniture makes this bathroom neutral and gives it that surprising personality. Taking extras sapce from the closet behind helped the design by centering this very small window and making it a feature instead of a bother, made the bathroom roomy. It feels more luxurious than it looks here.
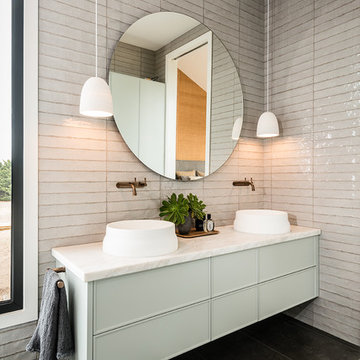
The master ensuite cabinetry from the Love Shack TV project with Deanne & Darren Jolly. Custom 'Slimline Shaker' door profile by LTKI painted in Dulux 'Spanish Olive' matt finish. Handle-less vanity cabinetry using Blum drawers with Tip-On Blumotion.
Designed By: Rex Hirst
Photographed By: Tim Turner
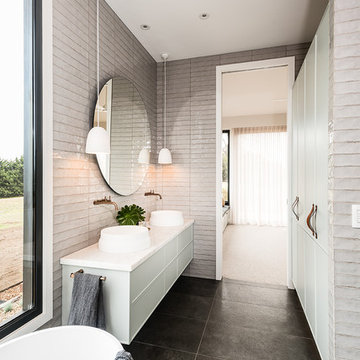
The master ensuite cabinetry from the Love Shack TV project with Deanne & Darren Jolly. Custom 'Slimline Shaker' door profile by LTKI painted in Dulux 'Spanish Olive' matt finish. Handle-less vanity cabinetry using Blum drawers with Tip-On Blumotion.
Designed By: Rex Hirst
Photographed By: Tim Turner
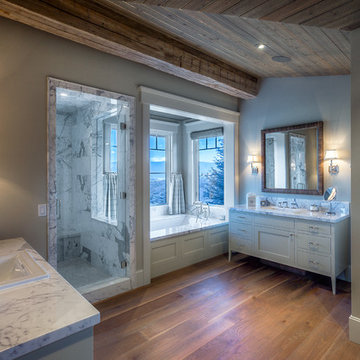
With double vanities, a walk-in shower, and a deep jetted tub (with views!) this master bath offers comfortable luxury while honoring the rustic elements of the home.
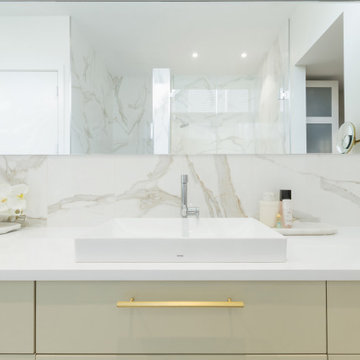
Zionsville, IN - HAUS | Architecture For Modern Lifestyles, Christopher Short, Architect, WERK | Building Modern, Construction Managers, Custom Builder

This narrow galley style primary bathroom was opened up by eliminating a wall between the toilet and vanity zones, enlarging the vanity counter space, and expanding the shower into dead space between the existing shower and the exterior wall.
Now the space is the relaxing haven they'd hoped for for years.
The warm, modern palette features soft green cabinetry, sage green ceramic tile with a high variation glaze and a fun accent tile with gold and silver tones in the shower niche that ties together the brass and brushed nickel fixtures and accessories, and a herringbone wood-look tile flooring that anchors the space with warmth.
Wood accents are repeated in the softly curved mirror frame, the unique ash wood grab bars, and the bench in the shower.
Quartz counters and shower elements are easy to mantain and provide a neutral break in the palette.
The sliding shower door system allows for easy access without a door swing bumping into the toilet seat.
The closet across from the vanity was updated with a pocket door, eliminating the previous space stealing small swinging doors.
Storage features include a pull out hamper for quick sorting of dirty laundry and a tall cabinet on the counter that provides storage at an easy to grab height.
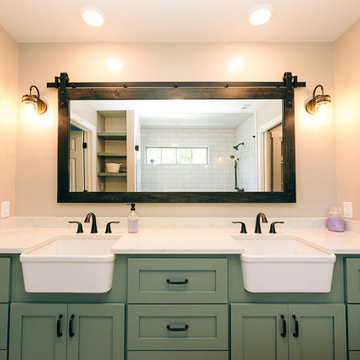
The exquisite new vanity has a modern farmhouse aesthetic, featuring custom Crystal cabinets in the elegant Regent door style. Painted in a refreshing Parlor Green hue, the cabinets add a touch of timeless charm to the space. Crowned with a luxurious Q Quartz Mara Blanca countertop, the vanity proudly showcases two ALFI farmhouse sinks, further accentuating the farmhouse-inspired design.
Bathroom Design Ideas with Green Cabinets and White Benchtops
7


