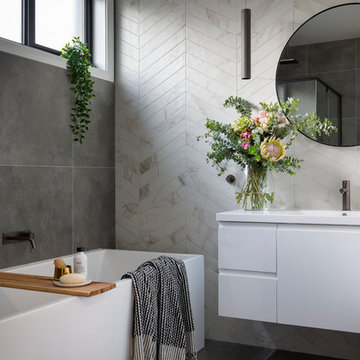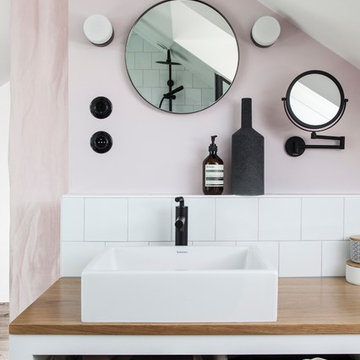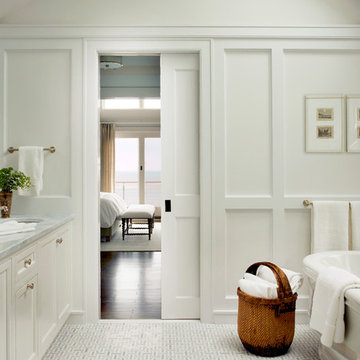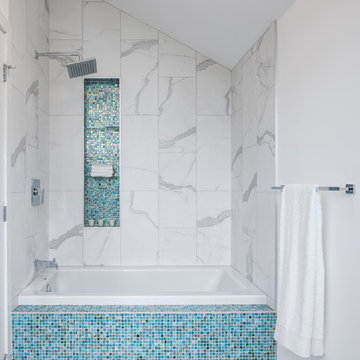Bathroom Design Ideas with Green Cabinets and White Cabinets
Refine by:
Budget
Sort by:Popular Today
61 - 80 of 223,399 photos
Item 1 of 3

In this complete floor to ceiling removal, we created a zero-threshold walk-in shower, moved the shower and tub drain and removed the center cabinetry to create a MASSIVE walk-in shower with a drop in tub. As you walk in to the shower, controls are conveniently placed on the inside of the pony wall next to the custom soap niche. Fixtures include a standard shower head, rain head, two shower wands, tub filler with hand held wand, all in a brushed nickel finish. The custom countertop upper cabinet divides the vanity into His and Hers style vanity with low profile vessel sinks. There is a knee space with a dropped down countertop creating a perfect makeup vanity. Countertops are the gorgeous Everest Quartz. The Shower floor is a matte grey penny round, the shower wall tile is a 12x24 Cemento Bianco Cassero. The glass mosaic is called “White Ice Cube” and is used as a deco column in the shower and surrounds the drop-in tub. Finally, the flooring is a 9x36 Coastwood Malibu wood plank tile.

All white custom master bathroom. Transitional with touches of traditional lighting. His and hers vanities parallel to the free standing bathtub. These mirrored cabinets create a beautiful touch along with the use of both knobs and pulls on the cabinets. Plenty of storage while still looking clean and chic.

A modern ensuite, with marble look chevron tiles and concrete look floors. Round mirror, floating vanity and gunmetal tap wear. Built by Robert Paragalli, R.E.P Building. Photography by Hcreations.

Amazing 37 sq. ft. bathroom transformation. Our client wanted to turn her bathtub into a shower, and bring light colors to make her small bathroom look more spacious. Instead of only tiling the shower, which would have visually shortened the plumbing wall, we created a feature wall made out of cement tiles to create an illusion of an elongated space. We paired these graphic tiles with brass accents and a simple, yet elegant white vanity to contrast this feature wall. The result…is pure magic ✨

We wanted to have a little fun with this kids bathroom. The pattern geometric tile was fun and playful and adds a little flair. In keeping with the geometric theme we added the round mirror and sconces and the square shower head to compliment the floor. A simple vanity highlights the floor and shower pattern tile.

Clean and bright modern bathroom in a farmhouse in Mill Spring. The white countertops against the natural, warm wood tones makes a relaxing atmosphere. His and hers sinks, towel warmers, floating vanities, storage solutions and simple and sleek drawer pulls and faucets. Curbless shower, white shower tiles with zig zag tile floor.
Photography by Todd Crawford.

The guest bath features floor to ceiling glass tile in a calming sage green, while the freestanding cabinets are a bright white. Behind the freestanding tub teak shutters open to the bathroom's private garden and outdoor shower. The walls are lava rock and the shower head is a custom stone waterfall. The teak mirrors are framed by glass pendants. The gold fixtures add a pop of glamour to the all white vanities and the soft green of the shower. The shower floor is gray pebbles to compliment the gray floor and the lava rock outside in the garden.

This was a dated and rough space when we began. The plumbing was leaking and the tub surround was failing. The client wanted a bathroom that complimented the era of the home without going over budget. We tastefully designed the space with an eye on the character of the home and budget. We save the sink and tub from the recycling bin and refinished them both. The floor was refreshed with a good cleaning and some grout touch ups and tile replacement using tiles from under the toilet.
Bathroom Design Ideas with Green Cabinets and White Cabinets
4













