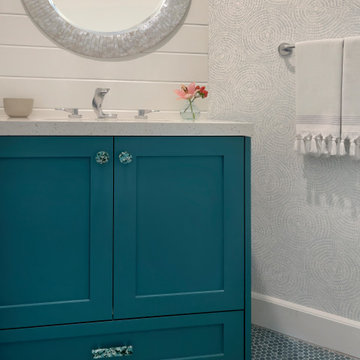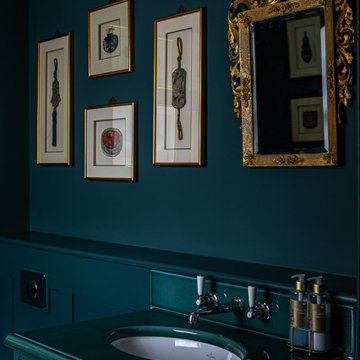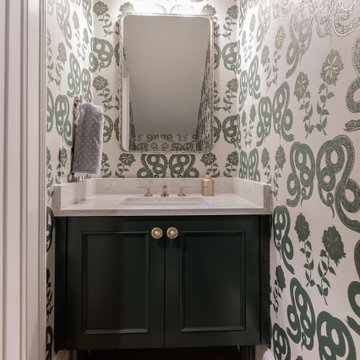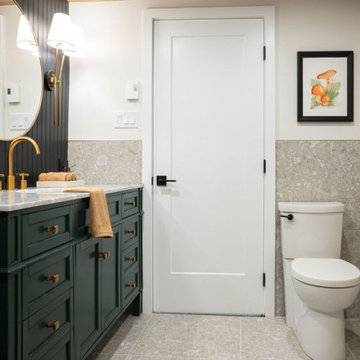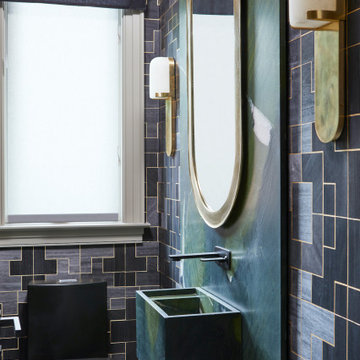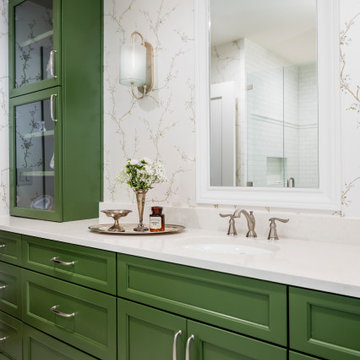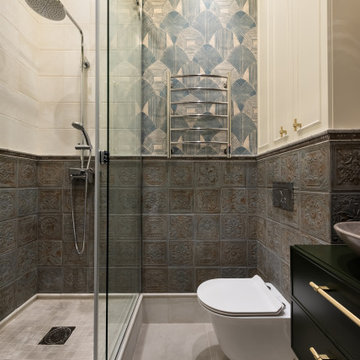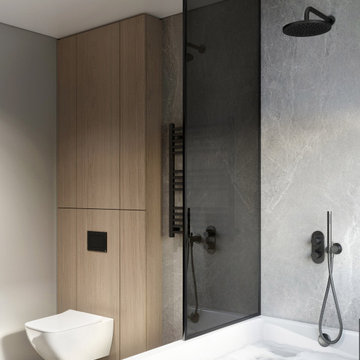Bathroom Design Ideas with Green Cabinets
Refine by:
Budget
Sort by:Popular Today
141 - 160 of 519 photos
Item 1 of 3
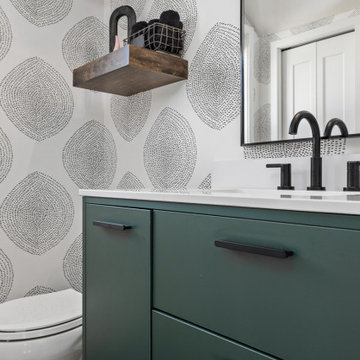
Instead of being builder grade, these clients wanted to stand out so we did some wallpaper that resembles tree trunks, and a little pop of green with the vanity all with transitional fixtures.
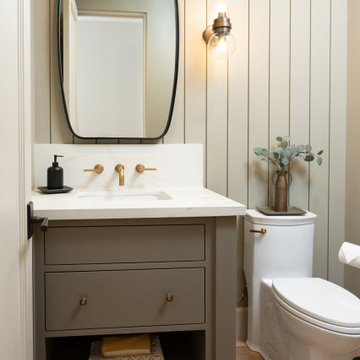
Classic Modern new construction powder bath featuring a warm, earthy palette, brass fixtures, and wood paneling.
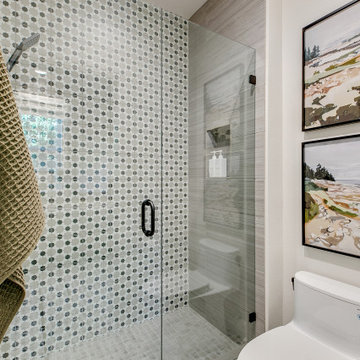
The shower back accent tile is from Arizona tile Reverie Series complimented with Arizona Tile Shibusa on the side walls.
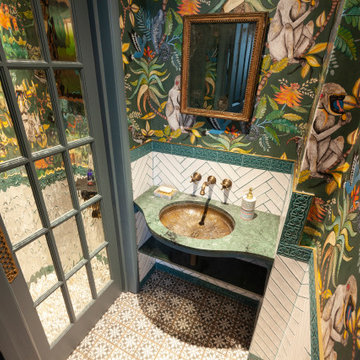
Well, we chose to go wild in this room which was all designed around the sink that was found in a lea market in Baku, Azerbaijan.

When we first looked at this project, we were faced with a bathroom being used by kids and teens – but with terrible funtionality. It was dark, out of date, with a spa style tub and most importantly – no shower!
We had fun with the design with PlaidFox Studio and came up with something bright, funky and stylish with tons of drawer space for all the kids to use. The biggest improvement – a shower/tub combo with a hand wand and a simple shower curtain.
We added waterproof LED lighting above the shower and replaced the dark curtain over the window with frosted glass for full time passive lighting during the day. The kids and parents we thrilled with the amount of space and function they didn’t even know they had!

This Fieldstone bathroom vanity in a Moss Green using a the Commerce door style with decorative bottom. Client paired this with wonderful wallpaper and brass accents.
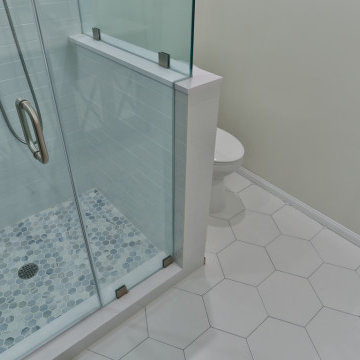
The original Master Bathroom was quite large and had two separate entry ways in. It just didn't make sense so the homeowners decided to divide the old MB into two separate bathrooms; one full and one 3/4.
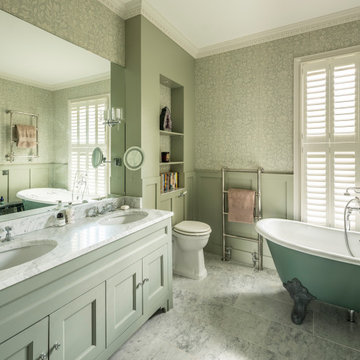
Tradtional style bathroom with panelled walls and wallpaper. A roll top bath and marble vanity unit for an elegant and timeless style. Part of a four storey house renovation in London by Gemma Dudgeon Interiors
See more of this project on my website portfolio
https://www.gemmadudgeon.com

Inspired by the existing Regency period details with contemporary elements introduced, this master bedroom, en-suite and dressing room (accessed by a hidden doorway) was designed by Lathams as part of a comprehensive interior design scheme for the entire property.
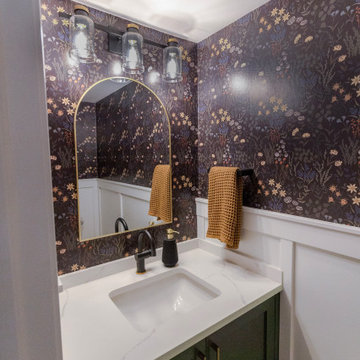
Small updated powder room with board and batten walls, floral wallpaper, gold accents, white quartz, black and gold plumbing fixtures and a custom green vanity.
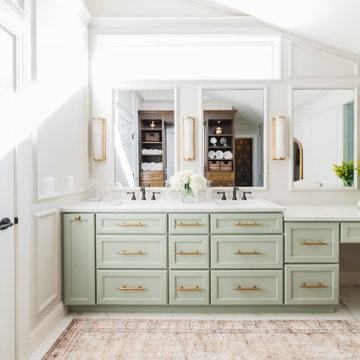
A luxury master bathroom with double sinks, a makeup vanity, a walk in shower equipped with three shower heads and a separate toilet room
Bathroom Design Ideas with Green Cabinets
8


