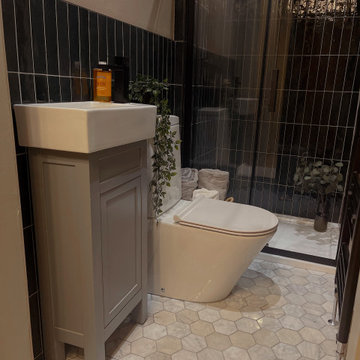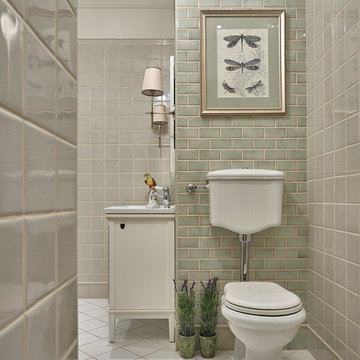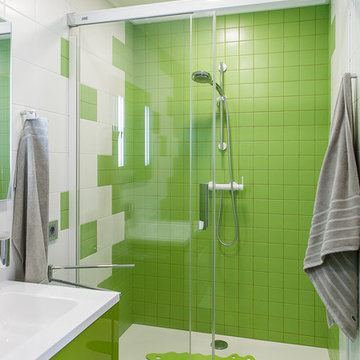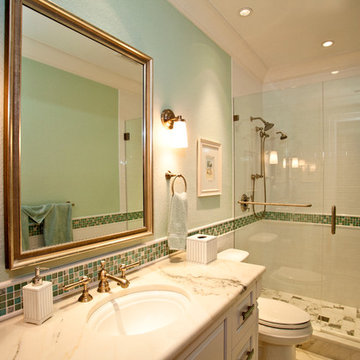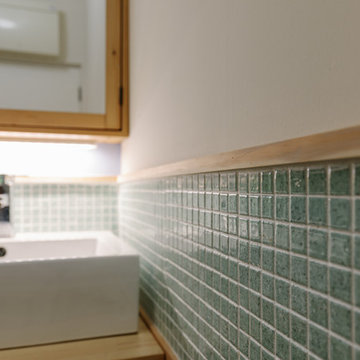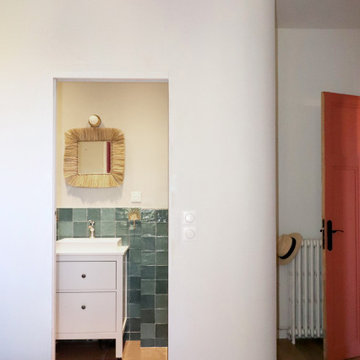Bathroom Design Ideas with Green Tile and a Drop-in Sink
Refine by:
Budget
Sort by:Popular Today
141 - 160 of 1,351 photos
Item 1 of 3

Bagno di servizio cieco, con mobile e sanitari sospesi, rivestito a tutt'altezza da piastrelle sagomate e lastre di gres porcellanato
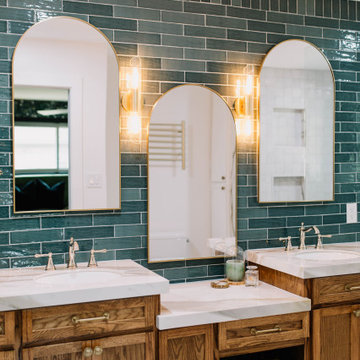
Step into luxury with a touch of nature - a tranquil oasis adorned with vibrant green ceramic tiles and elegant gold mirrors.

Luscious Bathroom in Storrington, West Sussex
A luscious green bathroom design is complemented by matt black accents and unique platform for a feature bath.
The Brief
The aim of this project was to transform a former bedroom into a contemporary family bathroom, complete with a walk-in shower and freestanding bath.
This Storrington client had some strong design ideas, favouring a green theme with contemporary additions to modernise the space.
Storage was also a key design element. To help minimise clutter and create space for decorative items an inventive solution was required.
Design Elements
The design utilises some key desirables from the client as well as some clever suggestions from our bathroom designer Martin.
The green theme has been deployed spectacularly, with metro tiles utilised as a strong accent within the shower area and multiple storage niches. All other walls make use of neutral matt white tiles at half height, with William Morris wallpaper used as a leafy and natural addition to the space.
A freestanding bath has been placed central to the window as a focal point. The bathing area is raised to create separation within the room, and three pendant lights fitted above help to create a relaxing ambience for bathing.
Special Inclusions
Storage was an important part of the design.
A wall hung storage unit has been chosen in a Fjord Green Gloss finish, which works well with green tiling and the wallpaper choice. Elsewhere plenty of storage niches feature within the room. These add storage for everyday essentials, decorative items, and conceal items the client may not want on display.
A sizeable walk-in shower was also required as part of the renovation, with designer Martin opting for a Crosswater enclosure in a matt black finish. The matt black finish teams well with other accents in the room like the Vado brassware and Eastbrook towel rail.
Project Highlight
The platformed bathing area is a great highlight of this family bathroom space.
It delivers upon the freestanding bath requirement of the brief, with soothing lighting additions that elevate the design. Wood-effect porcelain floor tiling adds an additional natural element to this renovation.
The End Result
The end result is a complete transformation from the former bedroom that utilised this space.
The client and our designer Martin have combined multiple great finishes and design ideas to create a dramatic and contemporary, yet functional, family bathroom space.
Discover how our expert designers can transform your own bathroom with a free design appointment and quotation. Arrange a free appointment in showroom or online.
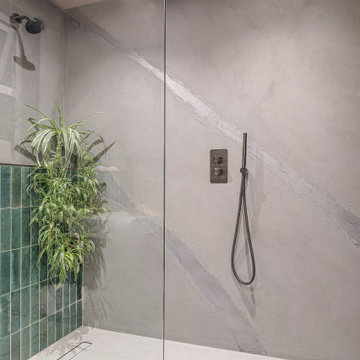
Another view into the large walk in shower from the centre of the room. Once again providing the perfect backdrop for our client's love of plant life. The simple impact of the raw, tactile finish of micro-cement.
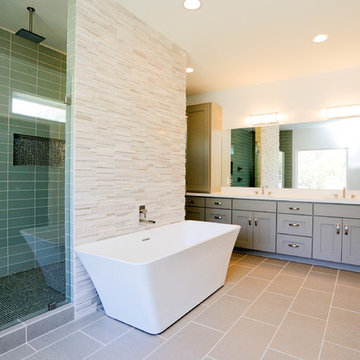
Beautiful master bath with stone stone accent wall.
Award-Winning Custom Home Builder in Central Houston. We are a design/build company offering clients 3D renderings to see their design before work begins.
www.ashwooddesigns.com
TK Images
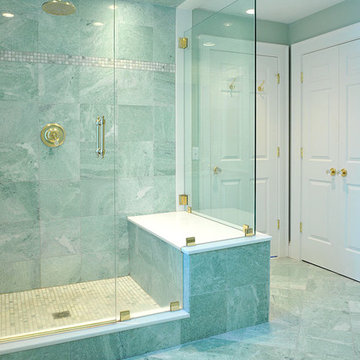
This bath originally had a small dark shower enclosed on three sides and an outdated tile floor. This new shower is 4' x 5' with a built in seat and rain shower. The all glass enclosure allows natural light to flood through the room from the window. The marble wall tile and floor tile are Ming Green.
Photo by Daniel Gagnon Photography.
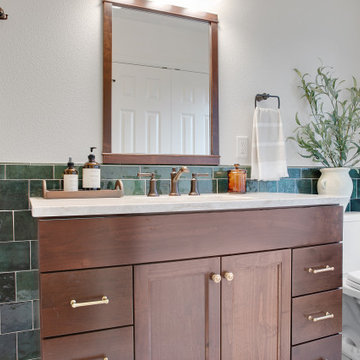
Add a touch of elegance to your guest bathroom with a vanity that looks like furniture.
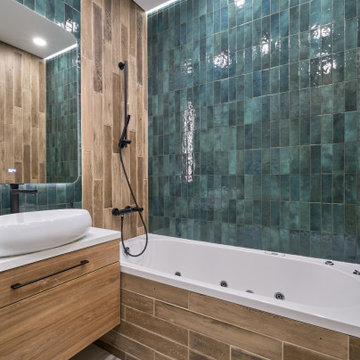
Совмещение трёх разных видов плитки на небольшом пространстве сделали своё дело: визуально раширены границы и расставлены акценты

Bold color in a turn-of-the-century home with an odd layout, and beautiful natural light. A two-tone shower room with Kohler fixtures, and a custom walnut vanity shine against traditional hexagon floor pattern. Photography: @erinkonrathphotography Styling: Natalie Marotta Style
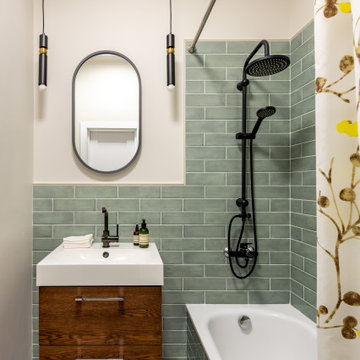
Ванная комната с плиткой кабанчик, встроенной ванной, подвесной тумбой с отделкой деревом.

This family bathroom was a delight to design.
The only tiled wall is straight ahead, behind the bespoke wall hung vanity unit, with grid-like grout lines abutting the seamless, natural flow of the other wall, floor and ceiling.
Notice the large, hand crafted liquid metal veins in the walls. The rimless LED puddle mirror provides a contemporary feature for the space.
Bathroom Design Ideas with Green Tile and a Drop-in Sink
8


