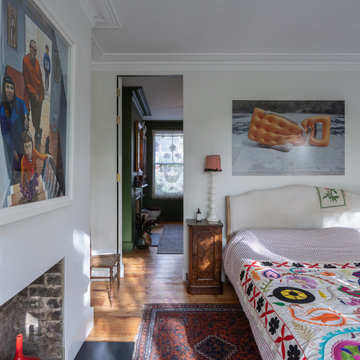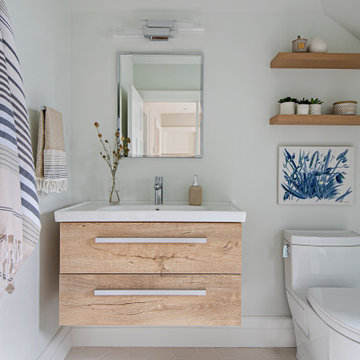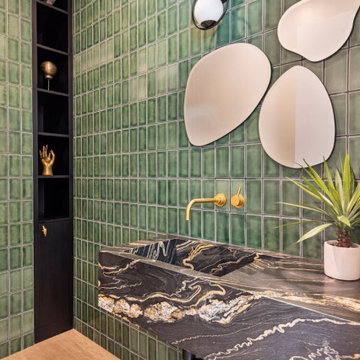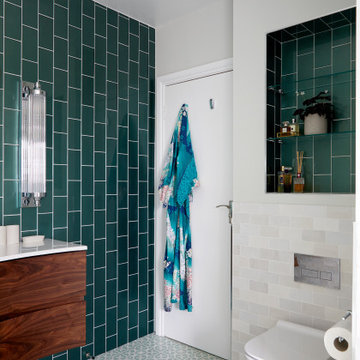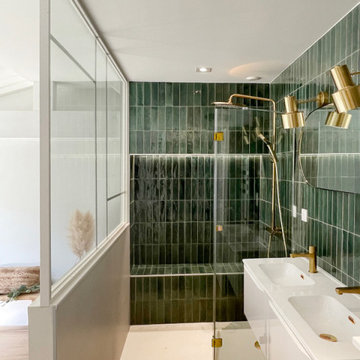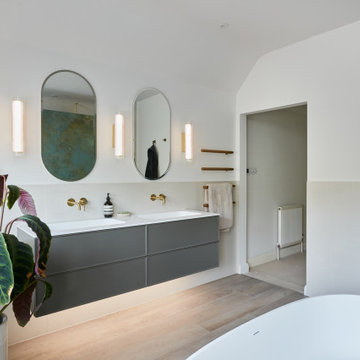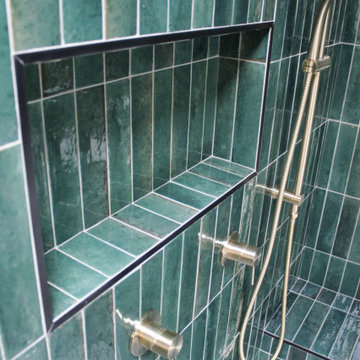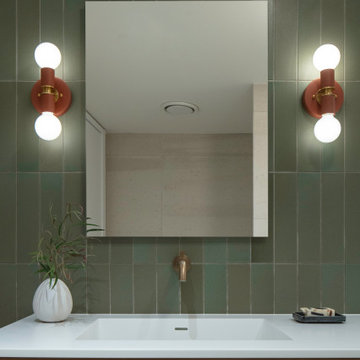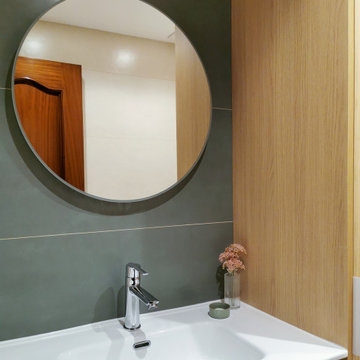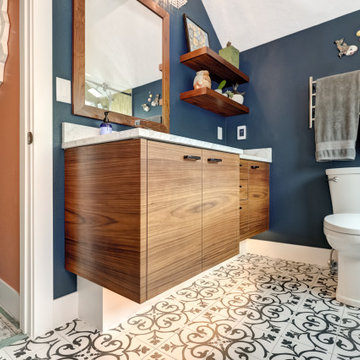Bathroom Design Ideas with Green Tile and a Floating Vanity
Refine by:
Budget
Sort by:Popular Today
121 - 140 of 1,646 photos
Item 1 of 3
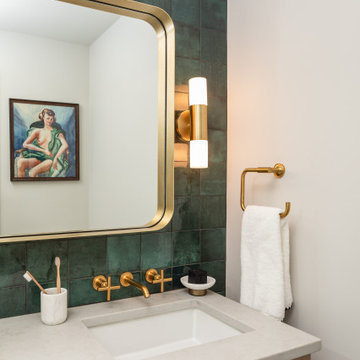
Can you believe this bath used to have a tiny single vanity and freestanding tub? We transformed this bath with a spa like shower and wall hung vanity with plenty of storage.

Styling by Rhiannon Orr & Mel Hasic
Urban Edge Richmond 'Crackle Glaze' Mosaics
Xtreme Concrete Tiles in 'Silver'
Vanity - Reece Omvivo Neo 700mm Wall Hung Unit
Tapware - Scala
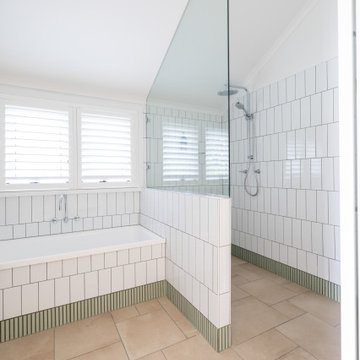
Lovingly called the ‘white house’, this stunning Queenslander was given a contemporary makeover with oak floors, custom joinery and modern furniture and artwork. Creative detailing and unique finish selections reference the period details of a traditional home, while bringing it into modern times.
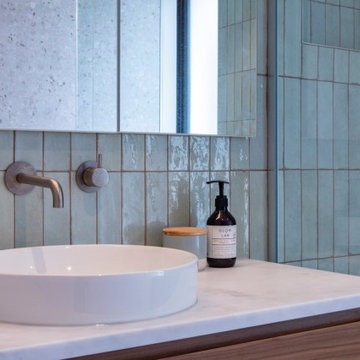
Modern Terrazzo Bathroom, First Floor Bathroom, Raised Floor Modern Bathroom, Open Shower With Raised Floor Bathroom, Modern Powder Room

The upstairs guest bathroom has a contrasting white Terrazzo flooring, with wooden strips front and a clean aligned dark green subway tile with an exposed shower system by Hansgrohe.

L'alcova della vasca doccia è rivestita in mosaico in vetro verde della bisazza, formato rettangolare. Rubinetteria Hansgrohe. Scaldasalviette della Deltacalor con tubolari ribaltabili. Vasca idromassaggio della Kaldewei in acciaio.
Pareti colorate in smalto verde. Seduta contenitore in corian. Le pareti del volume vasca doccia non arrivano a soffitto e la copertura è realizzata con un vetro apribile. Un'anta scorrevole in vetro permette di chiudere la zona doccia. A pavimento sono state recuperate le vecchie cementine originali della casa che hanno colore base verde da cui è originata la scelta del rivestimento e colore pareti.
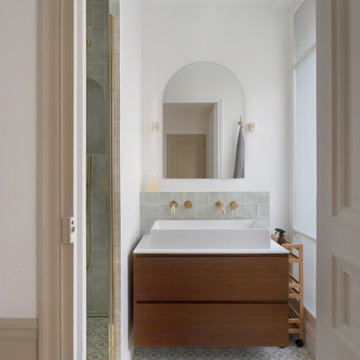
Sublimer l’Haussmannien – Projet Bosquet
Découverte d’un nouveau projet récemment livré par notre agence parisienne à quelques pas du Champs de Mars : un appartement haussmannien de 150m² acheté dans son jus, intégralement rénové dans un esprit raffiné mêlant charme de l’ancien et modernité.
Dans cet appartement traversant qui présentait beaucoup de potentiel, notre architecte d’intérieur Pauline a ouvert les espaces pour faire circuler la lumière naturelle dans les différentes pièces. L’entrée donne le ton avec une peinture douce « Vert Galane » soulignées de moulures blanches pour créer du contraste. Sur la droite, nos équipes ont profité d’une ouverture pour créer une bibliothèque qui laisse entrevoir le séjour. La double porte qui menait au couloir a été remplacée par une verrière d’artiste en laiton sur mesure qui donne désormais accès à une superbe cuisine américaine avec îlot ouverte sur la salle à manger.
Au déjà de l’aspect purement esthétique, les propriétaires de l’appartement souhaitaient vivre une expérience à part entière, leur permettant de profiter de chaque instant avec leurs deux filles. Enfilade sur mesure avec écran de projection intégré, enceinte encastrée dans le plafond de la salle de bain, dressings colorés XXL ou encore porte cachée dans une bibliothèque pour accéder à la chambre parentale, sont autant de détails qui font de ce logement un bien d’exception.
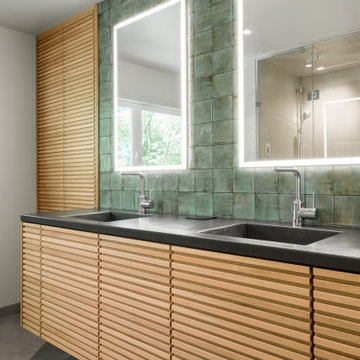
Zen enSuite Steam Bath
Portland, OR
type: remodel
credits
design: Matthew O. Daby - m.o.daby design
interior design: Angela Mechaley - m.o.daby design
construction: Hayes Brothers Construction
photography: Kenton Waltz - KLIK Concepts
Bathroom Design Ideas with Green Tile and a Floating Vanity
7



