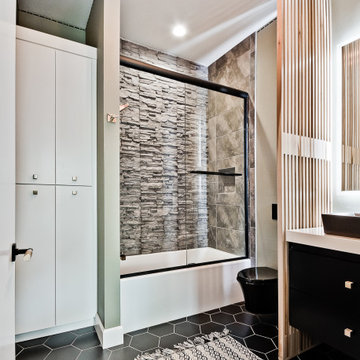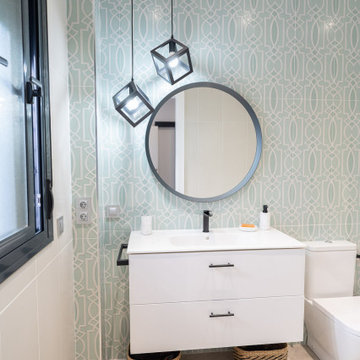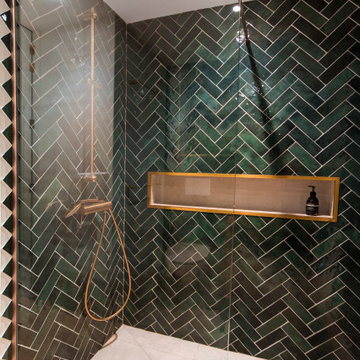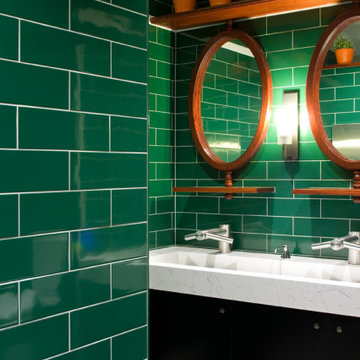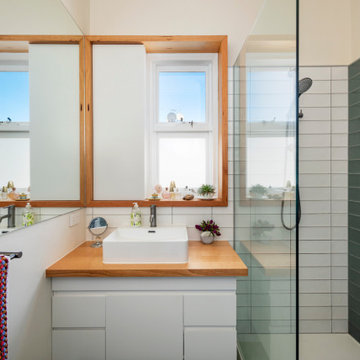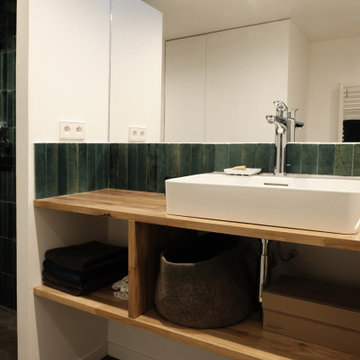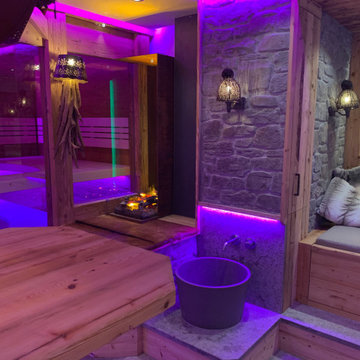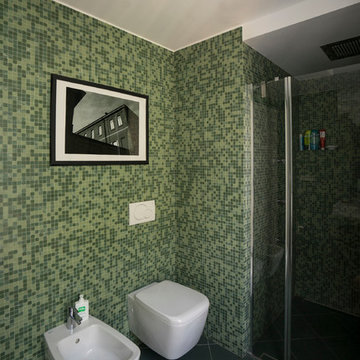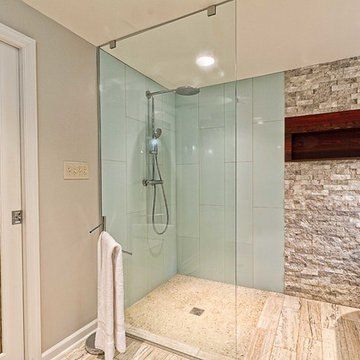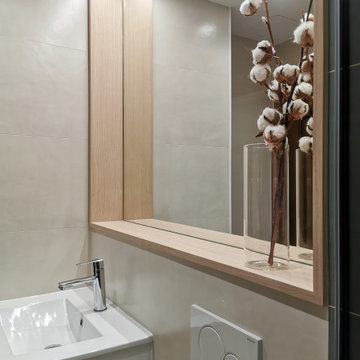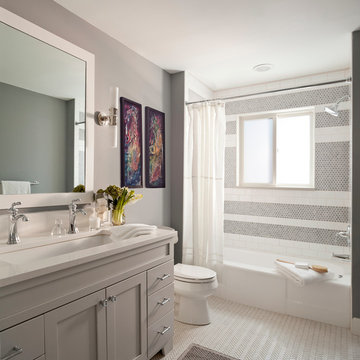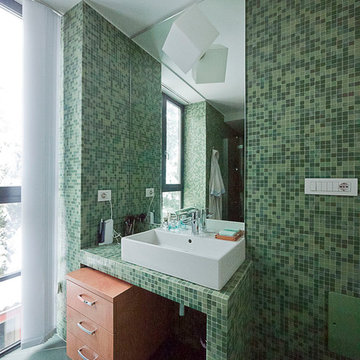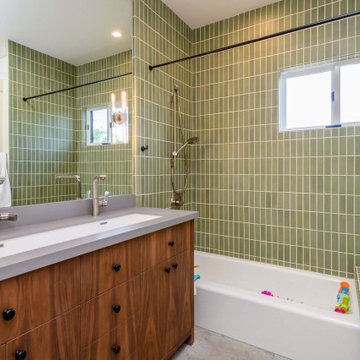Bathroom Design Ideas with Green Tile and a Trough Sink
Refine by:
Budget
Sort by:Popular Today
61 - 80 of 235 photos
Item 1 of 3
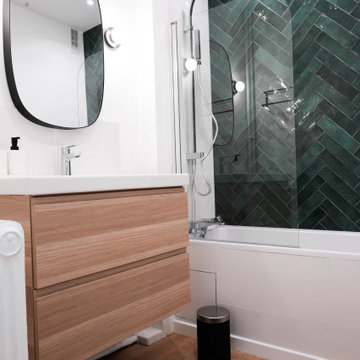
Dans cette magnifique salle de bain, nous avons tout cassé et tout refait. Le très beau carrelage vert installé en chevrons donne du caractère et du relief à la pièce.
Nous avons également installé un parquet spécial pièce humique, et qui se marie très bien avec les couleurs choisies pour la SDB.
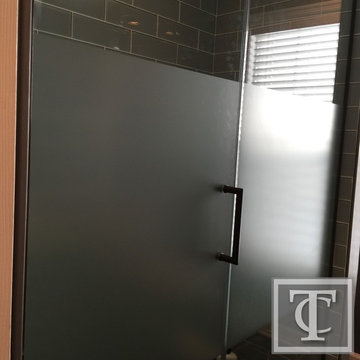
12x24 Floor Tile, Frameless Frosted Shower Door, Soapstone Counters, Custom Hickory Vanity, Trough Sink, and Glass Shower Tile
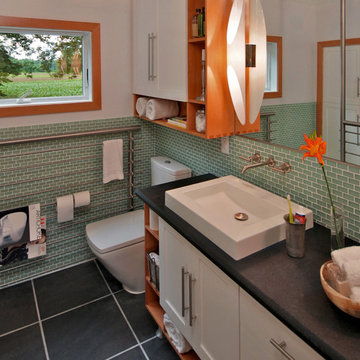
Submersive Bath
Western Mass
Builder: Woody Pistrich
design team:
Natalie Leighton
photographs:
Tim Hess
This multi-leveled bathroom has a tub three and a half feet lower than the first floor. The space has been organized to create a progressive journey from the upper wash area, to the lower tub space. The heated stairs, tub slab and green sea tile that wraps around the entire room was inspired by the progressive immersion of the Turkish baths.
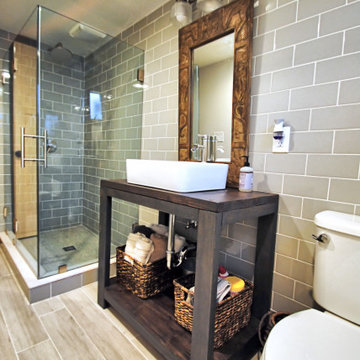
Retro style bathroom. Rustic style bathroom with glass tile walls. Open vanity, wood countertop with trough sink. Penny round tile shower floor.
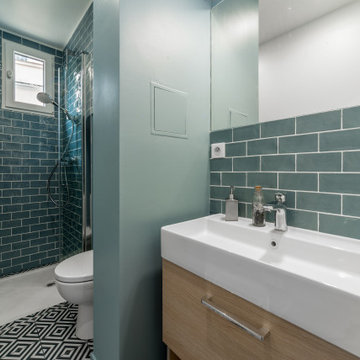
Rénovation d'un appartement 3 pièces dans le quartier de Ménilmontant à Paris. Dans ce projet nous nous sommes occupés de donner une nouvelle vie à cet appartement, avec beaucoup de charme et de potentiel, qui malheureusement avait était abandonné et qui se présentait complètement délabré et invivable. Acheté par les nouveaux propriétaires comme investissement locatif, nous avons dû respecter un budget assez contenu, tout en créant des nouveaux volumes pour la cuisine, la salle de bain et la deuxième chambre. Le sol et la cheminée dans le salon sont les sols éléments d'origine que les clients ont voulu garder tels quels.
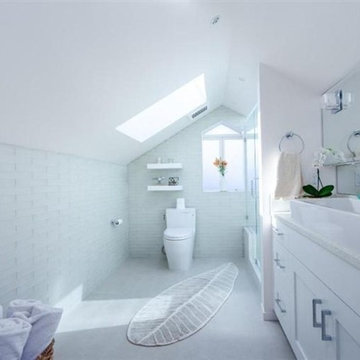
An existing bath under the eaves was updated with new skylights, glass tile, Icestone counter top and shower threshold and seat, ultra clear frameless shower surround, large vanity sink with his and hers faucets, custom vanity and LED lighting throughout.
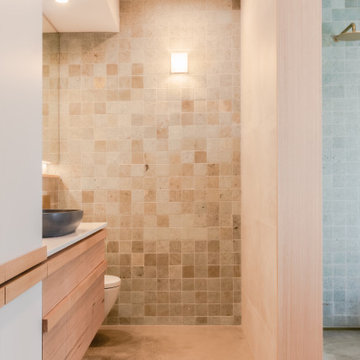
When the collaboration between client, builder and cabinet maker comes together perfectly the end result is one we are all very proud of. The clients had many ideas which evolved as the project was taking shape and as the budget changed. Through hours of planning and preparation the end result was to achieve the level of design and finishes that the client, builder and cabinet expect without making sacrifices or going over budget. Soft Matt finishes, solid timber, stone, brass tones, porcelain, feature bathroom fixtures and high end appliances all come together to create a warm, homely and sophisticated finish. The idea was to create spaces that you can relax in, work from, entertain in and most importantly raise your young family in. This project was fantastic to work on and the result shows that why would you ever want to leave home?
Bathroom Design Ideas with Green Tile and a Trough Sink
4
