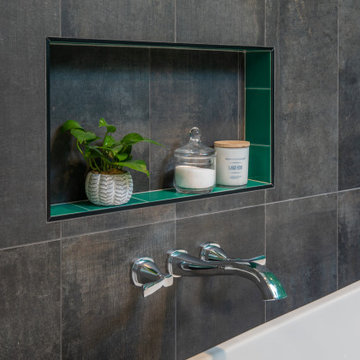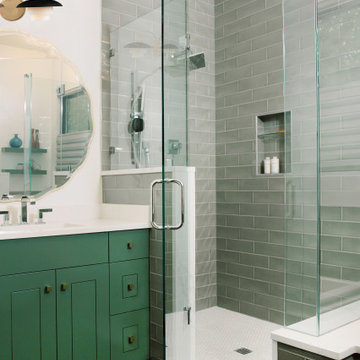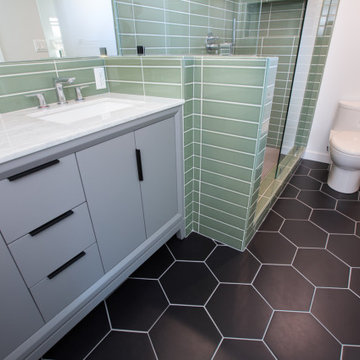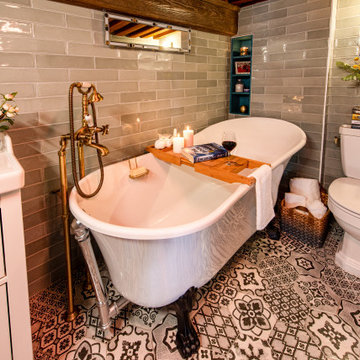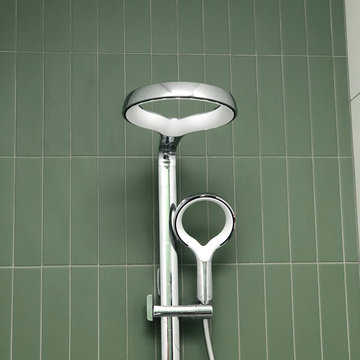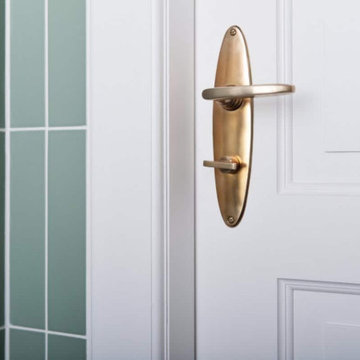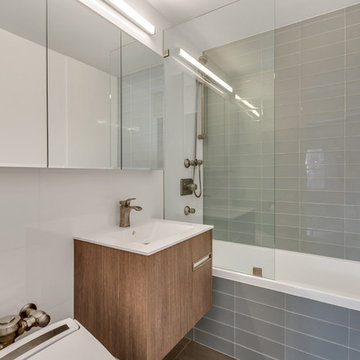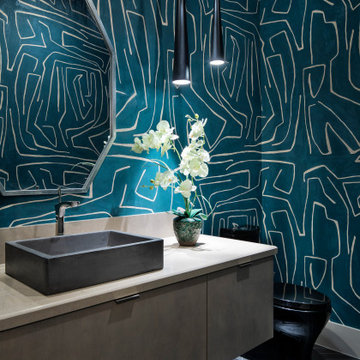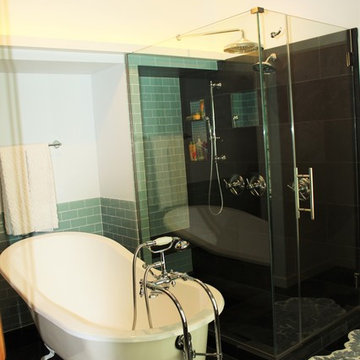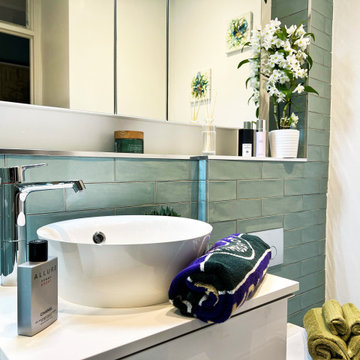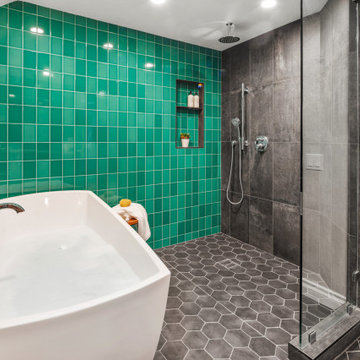Bathroom Design Ideas with Green Tile and Black Floor
Refine by:
Budget
Sort by:Popular Today
61 - 80 of 326 photos
Item 1 of 3
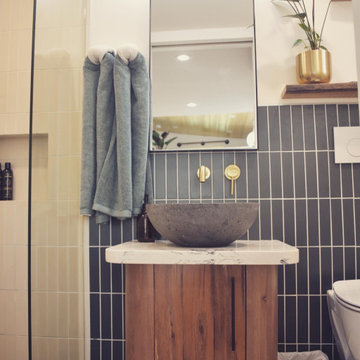
This Ohana model ATU tiny home is contemporary and sleek, cladded in cedar and metal. The slanted roof and clean straight lines keep this 8x28' tiny home on wheels looking sharp in any location, even enveloped in jungle. Cedar wood siding and metal are the perfect protectant to the elements, which is great because this Ohana model in rainy Pune, Hawaii and also right on the ocean.
A natural mix of wood tones with dark greens and metals keep the theme grounded with an earthiness.
Theres a sliding glass door and also another glass entry door across from it, opening up the center of this otherwise long and narrow runway. The living space is fully equipped with entertainment and comfortable seating with plenty of storage built into the seating. The window nook/ bump-out is also wall-mounted ladder access to the second loft.
The stairs up to the main sleeping loft double as a bookshelf and seamlessly integrate into the very custom kitchen cabinets that house appliances, pull-out pantry, closet space, and drawers (including toe-kick drawers).
A granite countertop slab extends thicker than usual down the front edge and also up the wall and seamlessly cases the windowsill.
The bathroom is clean and polished but not without color! A floating vanity and a floating toilet keep the floor feeling open and created a very easy space to clean! The shower had a glass partition with one side left open- a walk-in shower in a tiny home. The floor is tiled in slate and there are engineered hardwood flooring throughout.

Bold color in a turn-of-the-century home with an odd layout, and beautiful natural light. A two-tone shower room with Kohler fixtures, and a custom walnut vanity shine against traditional hexagon floor pattern. Photography: @erinkonrathphotography Styling: Natalie Marotta Style

The primary bath is a blend of classing and contemporary, with rich green tiles, chandelier, soaking tub, and sauna.
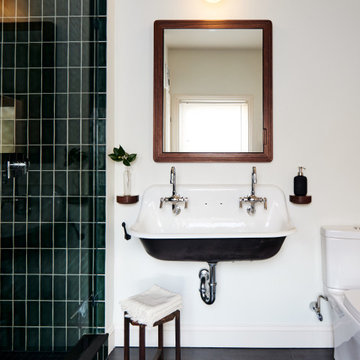
The primary bathroom was refinished with a new shower enclosure featuring emerald green tiles, black floor tile, new shower fittings, a glass shower door, school house style sink, a custom medicine cabinet, and sconce lighting.
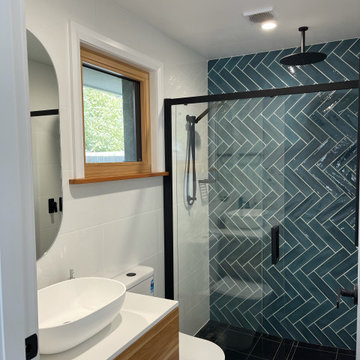
Replaced Tastic 4 in 1 with a Bathroom ventilation system. Benefits:
- Now the shower and the mirror can be used at the same time.
- Bathroom doesn't smell damp anymore
- No steam condensing and dripping from the ceiling
- No ceiling mould
- Bathroom ventilation system is quiet operating
- Fan automatically turns off after 1 hour or can be switched off manually
- Ducted to the outside
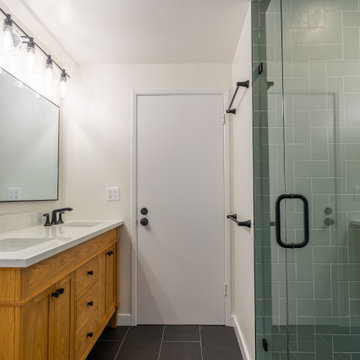
This modern shower remodel has the following features:
• Double Sink
• Large Mirror
• Vanity Lights
• Marble Countertop
• Black Tile Flooring
• Black Hexagon Tiles
Bathroom Design Ideas with Green Tile and Black Floor
4

