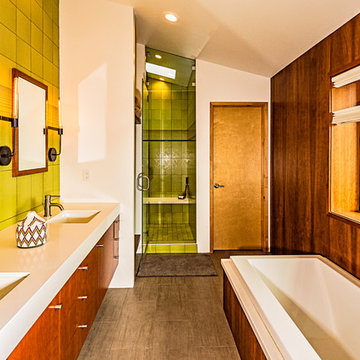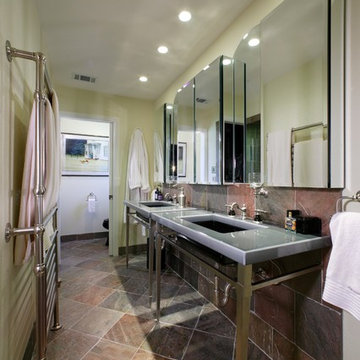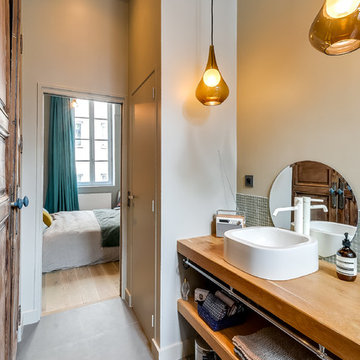Bathroom Design Ideas with Green Tile and Ceramic Floors
Refine by:
Budget
Sort by:Popular Today
41 - 60 of 2,680 photos
Item 1 of 3

This primary bathroom renovation-addition incorporates a beautiful Fireclay tile color on the floor, carried through to the wall backsplash. We created a wet room that houses a freestanding tub and shower as the client wanted both in a relatively limited space. The recessed medicine cabinets act as both mirror and additional storage. The horizontal grain rift cut oak vanity adds warmth to the space. A large skylight sits over the shower - tub to bring in a tons of natural light.

This is a very small master bathroom, but it's very efficient in providing a bathroom in a small footprint with a focal shower.
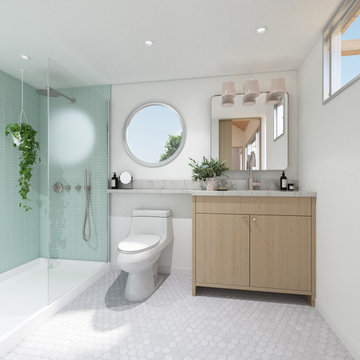
Bathroom with walk in shower. Filled with natural light.
Turn key solution and move-in ready from the factory! Built as a prefab modular unit and shipped to the building site. Placed on a permanent foundation and hooked up to utilities on site.
Use as an ADU, primary dwelling, office space or guesthouse

Original 1960's tile was salvaged and paired with mid century modern finsihings.

The 2nd floor hall bath is a charming Craftsman showpiece. The attention to detail is highlighted through the white scroll tile backsplash, wood wainscot, chair rail and wood framed mirror. The green subway tile shower tub surround is the focal point of the room, while the white hex tile with black grout is a timeless throwback to the Arts & Crafts period.
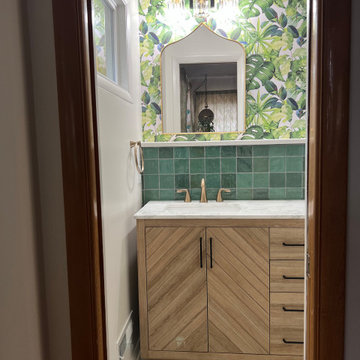
How fun is this bold and colorful bathroom remodel! These previous homeowners loved the colorful tile that was in this space but the soffits were low, the cabinet was unfunctional, and the mold was impossible to keep at bay. They knew it was time for an upgrade and we are so glad we were able to help bring their space to life!

Spruce Log Cabin on Down-sloping lot, 3800 Sq. Ft 4 bedroom 4.5 Bath, with extensive decks and views. Main Floor Master.
Bunk bath with horse trough sink.

conception 3D (Maquette) de la salle de bain numéro 1. Meuble laqué couleur vert d'eau : 2 placards (portes planes) rectangulaires, horizontaux suspendus de part et d'autre des deux éviers. Plan d'évier composé de 4 tiroirs à portes planes. Sol en carrelage gris. Cabinet de toilette Miroir

The Palette for the Guest Bathroom is Dark Teals & Greens with pops of Blood Red to accessorise, incorporating Bold Vintage Poster Prints. In the small space we still managed to fit in a 'wet room' style shower and freestanding bath.

Builder: Michels Homes
Architecture: Alexander Design Group
Photography: Scott Amundson Photography
Bathroom Design Ideas with Green Tile and Ceramic Floors
3


