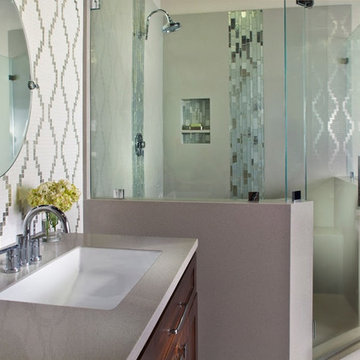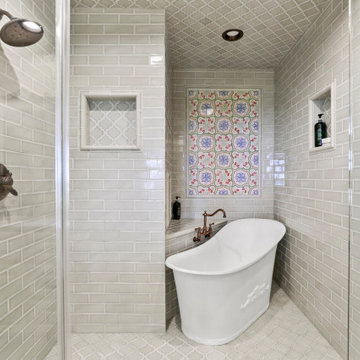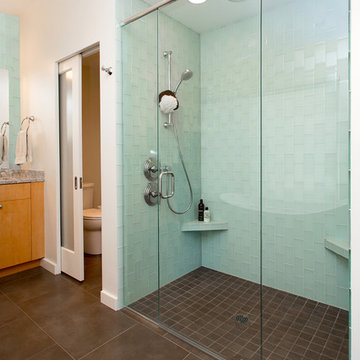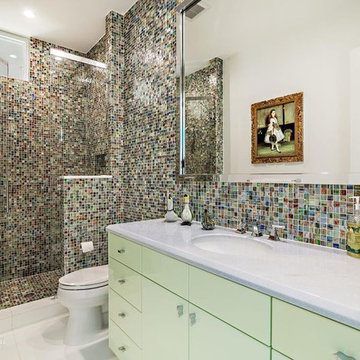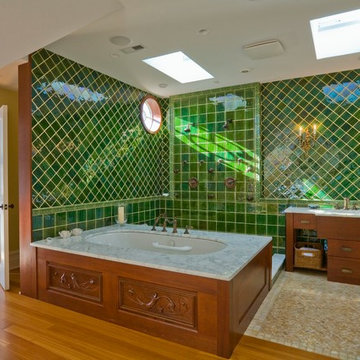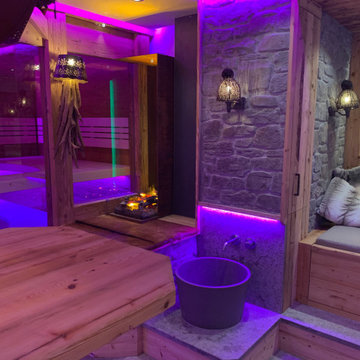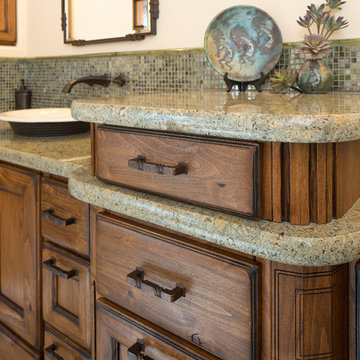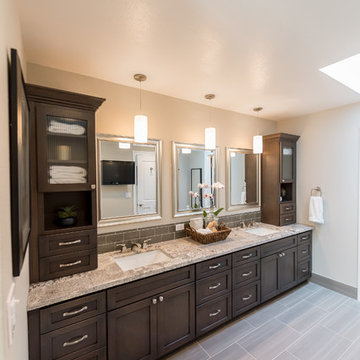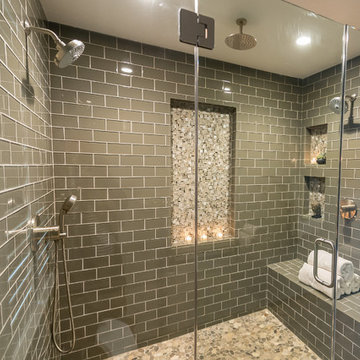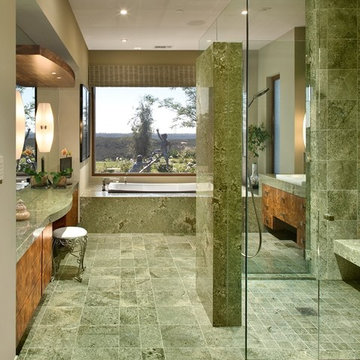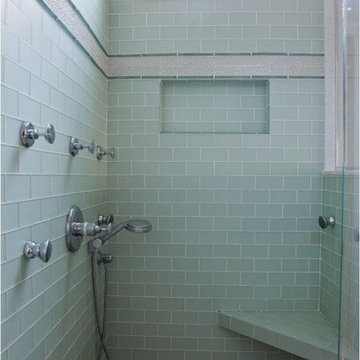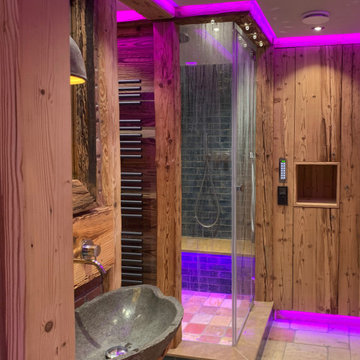Bathroom Design Ideas with Green Tile and Granite Benchtops
Refine by:
Budget
Sort by:Popular Today
161 - 180 of 1,090 photos
Item 1 of 3
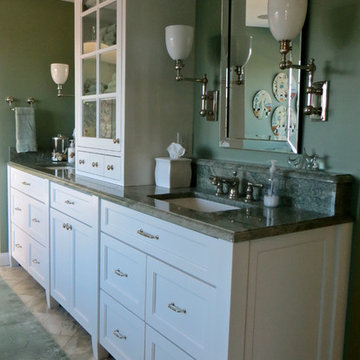
This elegant bathroom involved a fair amount of detailed planning to make many of it's features work out well. The vanity is extra deep at 24" which helped with accommodating drawers under the sink. Trying to fit is the vanity ledge detail along with the faucet, sink and healthy overhang left very little wiggle room for error but it all worked out beautifully and now that it's in place, no one would realize the effort that went into preparing and planning it. The tower in between the two vanity sinks houses the outlets making them much more discreet than if they were on the mirror wall.
The original bath had a closed shower. My goal was to open this up allowing for much more natural light in the shower. The half wall also provides a generous recessed soap box. The wall opposite the half wall accommodates a wall to wall granite bench.
The overall calming colors are soft green-blue, white and a bit of amber. The play on textures and sheens are quite elegant.
Photo by Sandra J. Curtis, ASID
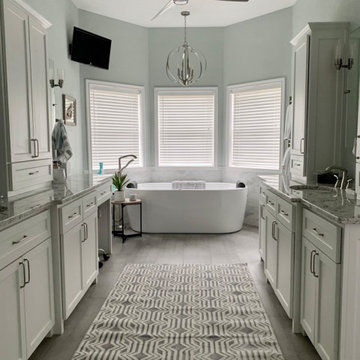
Full master bathroom renovation. Vanity with tons of storage and integrated electrical outlets and hair tools drawer. Custom shower with multiple showers
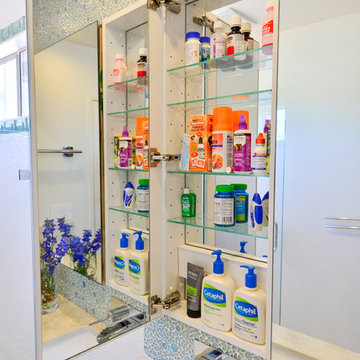
The designer, Bonnie from Signature Designs Kitchen & Bath, pulled out all the stops with 5 niches, 7 different tile selections (4 glass, 1 marble and 2 porcelain) and top of the line fixtures ALL that harmonize into this fantastically creative bathroom. The shower pan was hand cut and hand placed (made out of the main floor tile) in alternating orientations to give a mosaic look. The "Love Me" Aquabrass wall mount faucets, the Luxury "do everything" Toto Bidet, the custom 1/2" starfire curved top shower enclosure, the intricate tile work, the Taj Mahal Satin Quartzite with a waterfall edge, the dual Robern medicine cabinets with side lights
Photos by Kerry W. Taylor
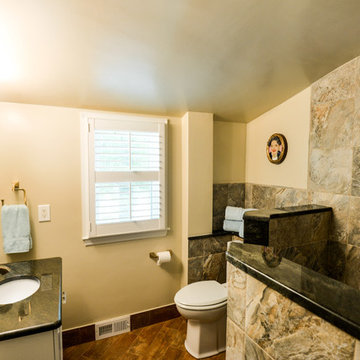
Open concept shower room.
Rustic flare. Delta fixtures were used thru-out project.
Photo by: Dustin Furman
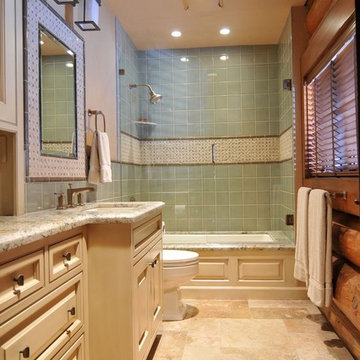
This log home's guest/main bath was dark and dreary - everything was wood. Leslie brightened up this space with lighter travertine flooring and painted cabinets. A glass shower wall with door was chosen to help expand the space and make it easy to see the beautiful tile work. We finished with nice textured faux painted walls in a warm neutral shade.

The master suite was the last remnant of 1980’s (?) design within this renovated Charlottesville home. The intent of Alloy's renovation was to incorporate universal design principles into the couple's bathroom while bringing the clean modern design aesthetic from the rest of the house into their master suite.
After drastically altering the footprint of the existing bathroom to accommodate an occupant with compromised mobility, the architecture of this project, void of color, became a study in texture. To define the individual spaces of bathroom and to create a clean but not cold space, we used white tiles of various sizes, format, and material. In addition, the maple flooring that we installed in the bedroom was carried into the dry zones of the bathroom, while radiant heating was installed in the floors to create both physical and perceptual warmth throughout.
This project also involved a closet expansion that employs a modular closet system, and the installation of a new vanity in the master bedroom. The remainder of the renovations in the bedroom include a large sliding glass door that opens to the adjoining deck, new flooring, and new light fixtures throughout.
Andrea Hubbell Photography
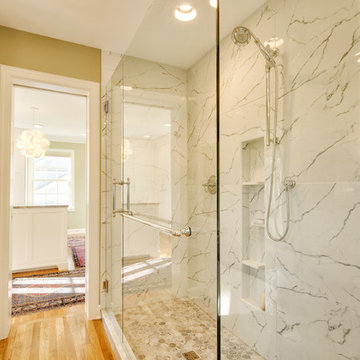
Master bathroom reconfigured into a calming 2nd floor oasis with adjoining guest bedroom transforming into a large closet and dressing room. New hardwood flooring and sage green walls warm this soft grey and white pallet.
Custom staggered shelf shower niche.
After Photos by: 8183 Studio
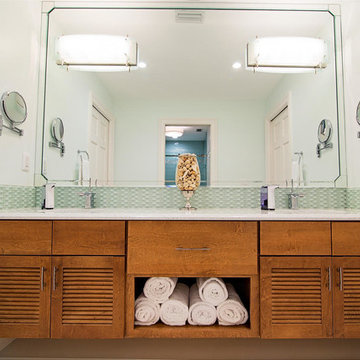
Project by Reed Design Build, LLC / www.reeddesignbuild.com
Interior Designer: Wanda Pfeiffer
Photo credit: Naples Kenny
Bathroom Design Ideas with Green Tile and Granite Benchtops
9


