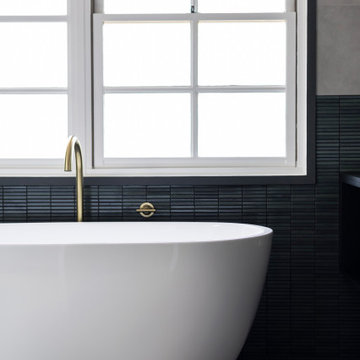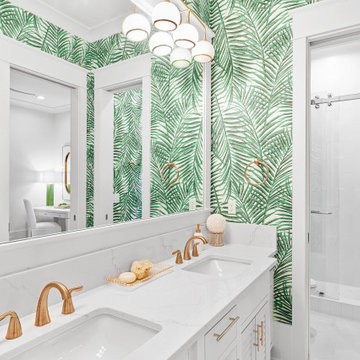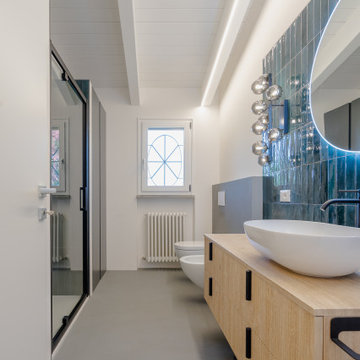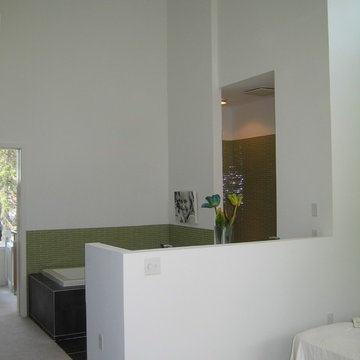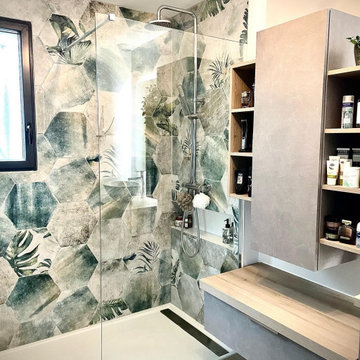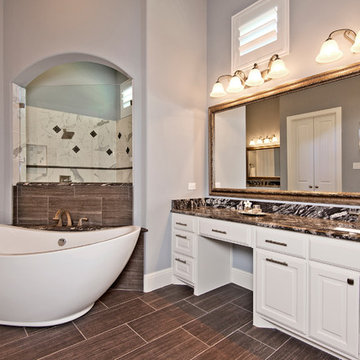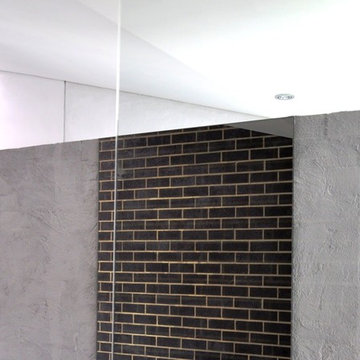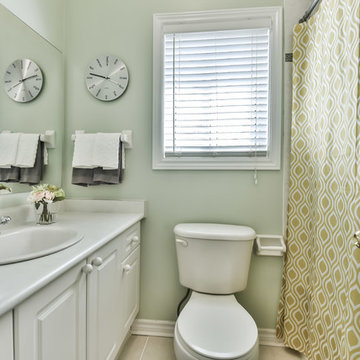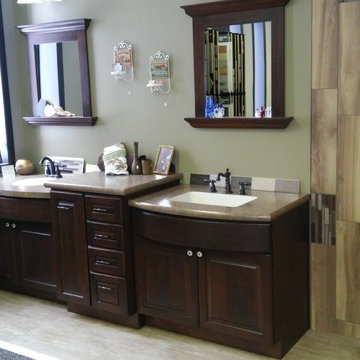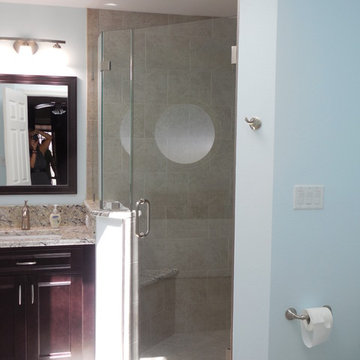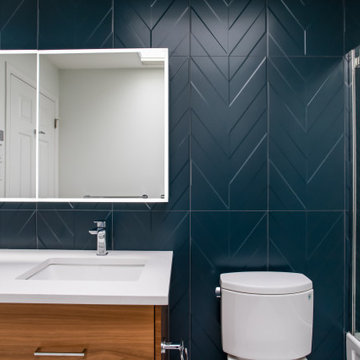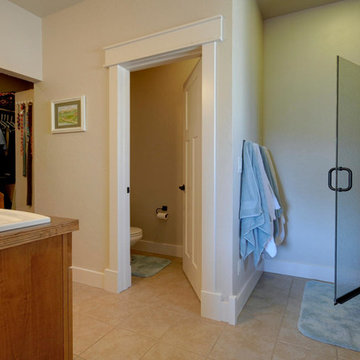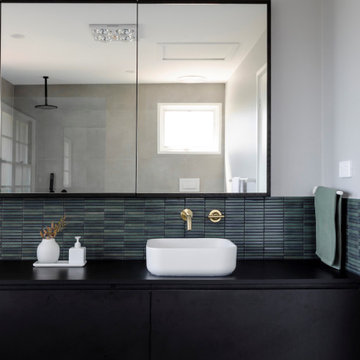Bathroom Design Ideas with Green Tile and Laminate Benchtops
Refine by:
Budget
Sort by:Popular Today
141 - 160 of 209 photos
Item 1 of 3
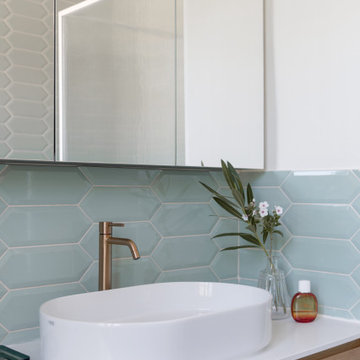
La salle de bains a été totalement rénovée.
Une ambiance douce mêlant bois, blanc et vert menthe.
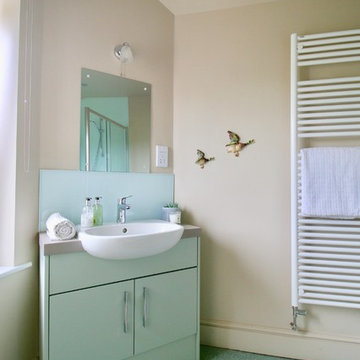
The owners of this Victorian terrace were recently retired and wanted to update their home so that they could continue to live there well into their retirement, so much of the work was focused on future proofing and making rooms more functional and accessible for them. We replaced the kitchen and bathroom, updated the bedroom and redecorated the rest of the house.

The client was looking for a highly practical and clean-looking modernisation of this en-suite shower room. We opted to clad the entire room in wet wall shower panelling to give it the practicality the client was after. The subtle matt sage green was ideal for making the room look clean and modern, while the marble feature wall gave it a real sense of luxury. High quality cabinetry and shower fittings provided the perfect finish for this wonderful en-suite.
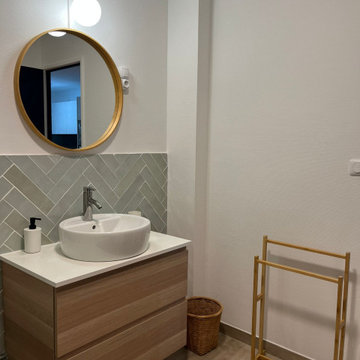
La salle de bain de ce projet a également été métamorphosée. Nous avons carrelé tous les murs avec ce joli carrelage vert, et mis du carrelage imitation parquet au sol.
Le mélange de vert et de bois apporte une touche de cosyness.
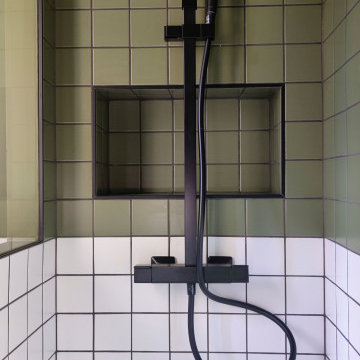
Une salle de bain bicolore, moderne et graphique.
Marquée par un duo de teintes forts (kaki et blanc) et soulignée par un ensemble de détails noirs qui permet d'accentuer le côté minimaliste et graphique de l'ensemble.
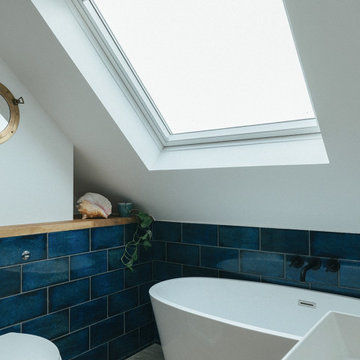
Extension and refurbishment of a semi-detached house in Hern Hill.
Extensions are modern using modern materials whilst being respectful to the original house and surrounding fabric.
Views to the treetops beyond draw occupants from the entrance, through the house and down to the double height kitchen at garden level.
From the playroom window seat on the upper level, children (and adults) can climb onto a play-net suspended over the dining table.
The mezzanine library structure hangs from the roof apex with steel structure exposed, a place to relax or work with garden views and light. More on this - the built-in library joinery becomes part of the architecture as a storage wall and transforms into a gorgeous place to work looking out to the trees. There is also a sofa under large skylights to chill and read.
The kitchen and dining space has a Z-shaped double height space running through it with a full height pantry storage wall, large window seat and exposed brickwork running from inside to outside. The windows have slim frames and also stack fully for a fully indoor outdoor feel.
A holistic retrofit of the house provides a full thermal upgrade and passive stack ventilation throughout. The floor area of the house was doubled from 115m2 to 230m2 as part of the full house refurbishment and extension project.
A huge master bathroom is achieved with a freestanding bath, double sink, double shower and fantastic views without being overlooked.
The master bedroom has a walk-in wardrobe room with its own window.
The children's bathroom is fun with under the sea wallpaper as well as a separate shower and eaves bath tub under the skylight making great use of the eaves space.
The loft extension makes maximum use of the eaves to create two double bedrooms, an additional single eaves guest room / study and the eaves family bathroom.
5 bedrooms upstairs.

Salle de bain bicolore, verte et crème avec meuble vasque décor noyer et robinetterie bronze.
Ensemble douche et baignoire + WC suspendus.
Bathroom Design Ideas with Green Tile and Laminate Benchtops
8
