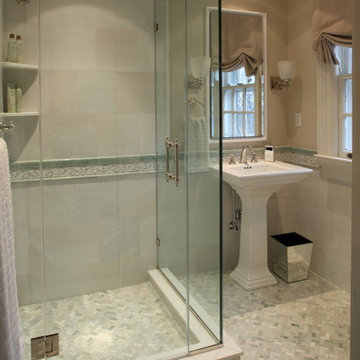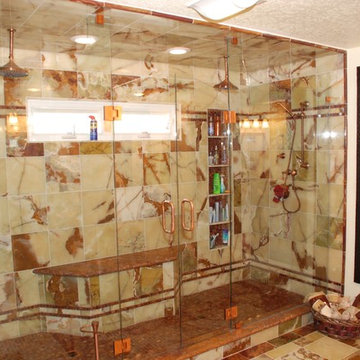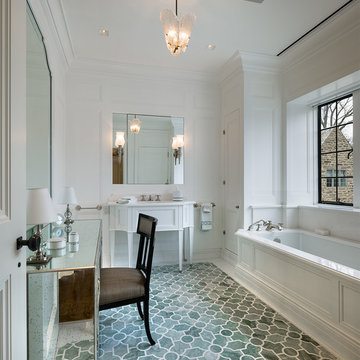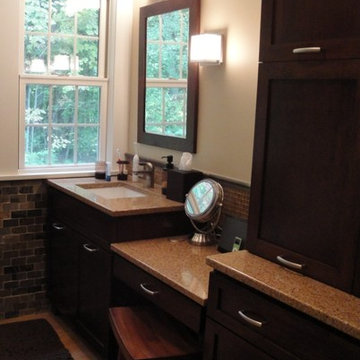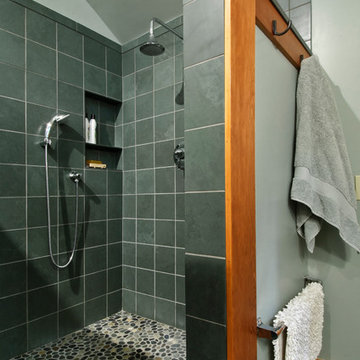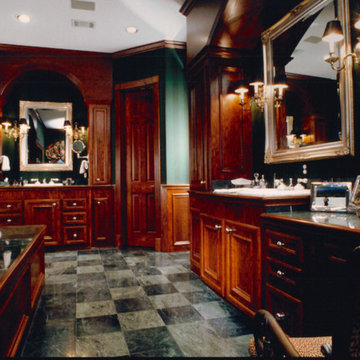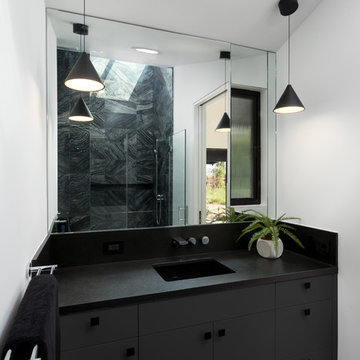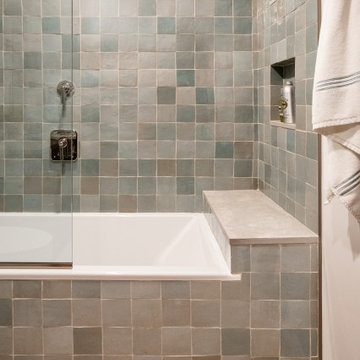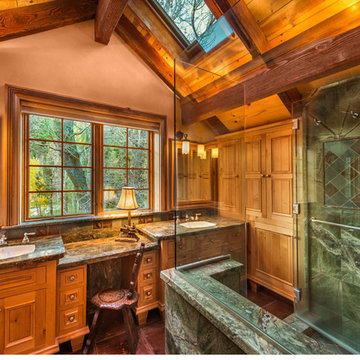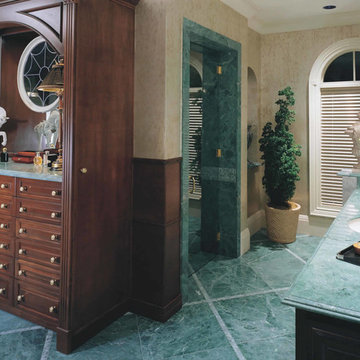Bathroom Design Ideas with Green Tile and Stone Tile
Refine by:
Budget
Sort by:Popular Today
61 - 80 of 445 photos
Item 1 of 3
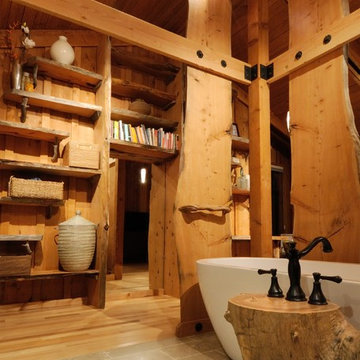
Before and After shot of rustic renovation...free standing tub converted with modern appeal...Surrounded by slabs of Cypress. Tub filler is mounted on maple tree stump. Preliminary photos of the project finish...More to come soon.
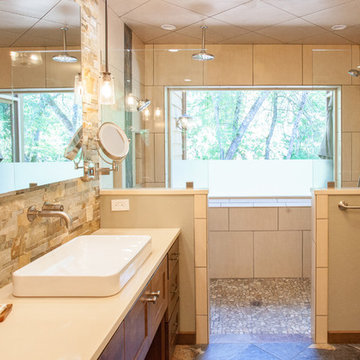
Modern rustic master bathroom with dual shower heads and a textural stone backsplash.
Photographs by Maria Ristau
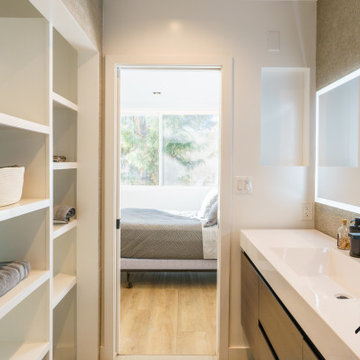
We upgraded this 380 sq. Koreatown condo with a modern style and features. To begin with, the kitchen has new semi-glossy beige/green flat panel cabinets. We installed premium quality Bosch appliances including an electric stovetop, range hood, microwave, and dishwasher. The kitchen has a beautiful stone countertop, deep stainless steel sink, matte black faucet, and bar countertop. The bedroom/living room space of the condo received a new fresh coat of paint, base modeling, a new rectangular Milgard window, and a new ductless A/C. The gorgeous bathroom received a major upgrade with a large LED mirror vanity, a floating wood vanity, stone countertop with a deep drop-in sink. For the bathroom, we installed a high-tech one-piece toilet, a new shower enclosure with 3/8 tempered glass, a dual shower head system with a waterfall head and handheld sprayer, a custom shower niche, and beautiful stone tiles. We installed 15 recessed lights, replaced the 100 AMP sub panel, new circuits, 20 outlets, and new exhaust vents.
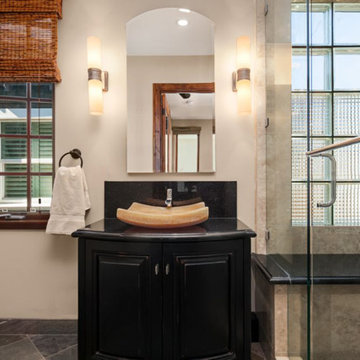
Second floor bath serves as the primary powder room, en suite bath for media room/ third bedroom. The room features large luxury shower with stone tile and glass-block window, curved furniture vanity with stone vessel sink, stone countertop, and wall-mounted single lever faucet. Arched vanity mirror reflects light. Hardworking dark slate floor tile adds drama.
Photo by Homeowner
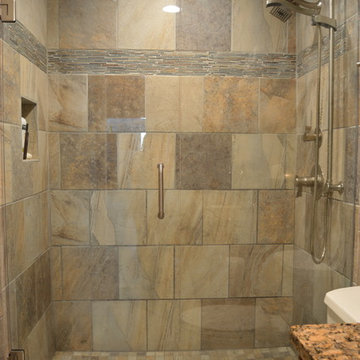
This guest bathroom remodel drastically changed this old, bland, compact bathroom into a rustic paradise. The use of slate in the shower as well as the floor tile really sets this bathroom off as unique. Now guests beg to use this handsome bathroom when they visit!
Tabitha Stephens
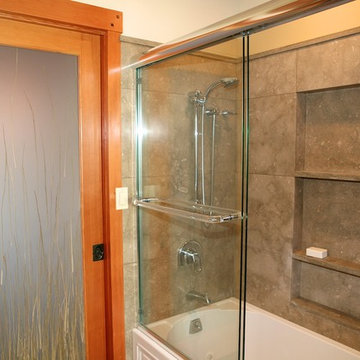
Bathroom designed with custom fir doors with eco resin door panels to allow light flow. Custom shower niche with limestone tile and slabs.
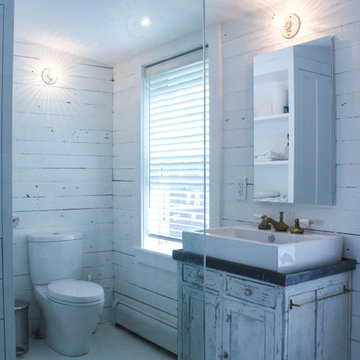
Whitewashed beach cottage bathroom with an antique sink vanity and zinc top and custom cabinetry.
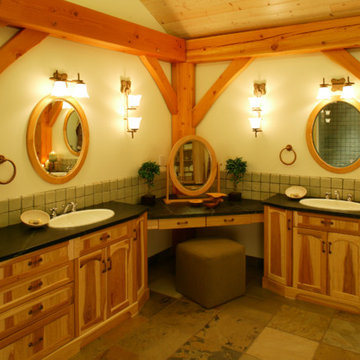
Welcome to upscale farm life! This 3 storey Timberframe Post and Beam home is full of natural light (with over 20 skylights letting in the sun!). Features such as bronze hardware, slate tiles and cedar siding ensure a cozy "home" ambience throughout. No chores to do here, with the natural landscaping, just sit back and relax!
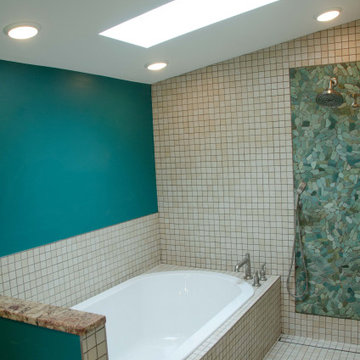
From Attic to Awesome
Many of the classic Tudor homes in Minneapolis are defined as 1 ½ stories. The ½ story is actually an attic; a space just below the roof and with a rough floor often used for storage and little more. The owners were looking to turn their attic into about 900 sq. ft. of functional living/bedroom space with a big bath, perfect for hosting overnight guests.
This was a challenging project, considering the plan called for raising the roof and adding two large shed dormers. A structural engineer was consulted, and the appropriate construction measures were taken to address the support necessary from below, passing the required stringent building codes.
The remodeling project took about four months and began with reframing many of the roof support elements and adding closed cell spray foam insulation throughout to make the space warm and watertight during cold Minnesota winters, as well as cool in the summer.
You enter the room using a stairway enclosed with a white railing that offers a feeling of openness while providing a high degree of safety. A short hallway leading to the living area features white cabinets with shaker style flat panel doors – a design element repeated in the bath. Four pairs of South facing windows above the cabinets let in lots of South sunlight all year long.
The 130 sq. ft. bath features soaking tub and open shower room with floor-to-ceiling 2-inch porcelain tiling. The custom heated floor and one wall is constructed using beautiful natural stone. The shower room floor is also the shower’s drain, giving this room an open feeling while providing the ultimate functionality. The other half of the bath consists of a toilet and pedestal sink flanked by two white shaker style cabinets with Granite countertops. A big skylight over the tub and another north facing window brightens this room and highlights the tiling with a shade of green that’s pleasing to the eye.
The rest of the remodeling project is simply a large open living/bedroom space. Perhaps the most interesting feature of the room is the way the roof ties into the ceiling at many angles – a necessity because of the way the home was originally constructed. The before and after photos show how the construction method included the maximum amount of interior space, leaving the room without the “cramped” feeling too often associated with this kind of remodeling project.
Another big feature of this space can be found in the use of skylights. A total of six skylights – in addition to eight South-facing windows – make this area warm and bright during the many months of winter when sunlight in Minnesota comes at a premium.
The main living area offers several flexible design options, with space that can be used with bedroom and/or living room furniture with cozy areas for reading and entertainment. Recessed lighting on dimmers throughout the space balances daylight with room light for just the right atmosphere.
The space is now ready for decorating with original artwork and furnishings. How would you furnish this space?
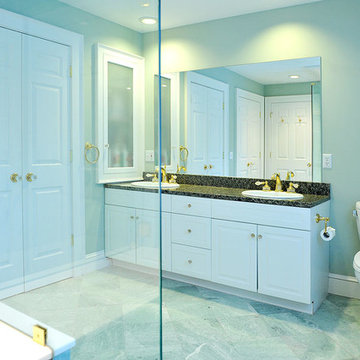
Here is a shot from the perspective of the glass shower. The dark granite vanity top provides just enough contrast to the room. The counter top has plenty of space and his-and-her sinks.
Photo by Daniel Gagnon Photography.
Bathroom Design Ideas with Green Tile and Stone Tile
4


