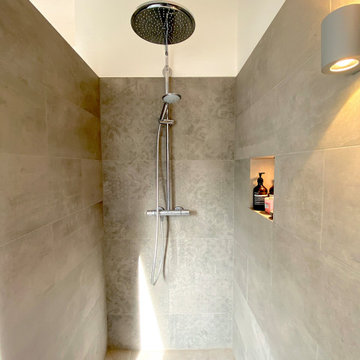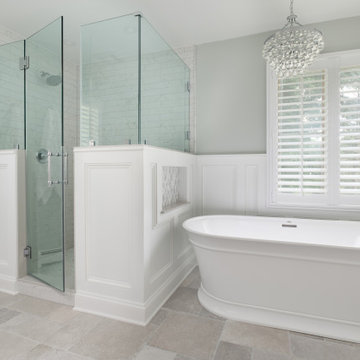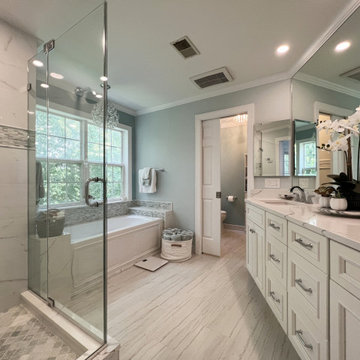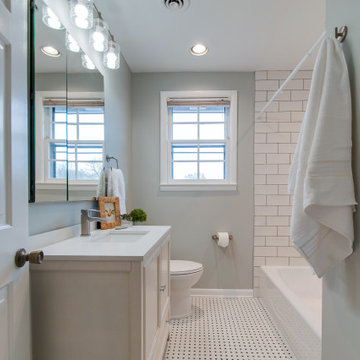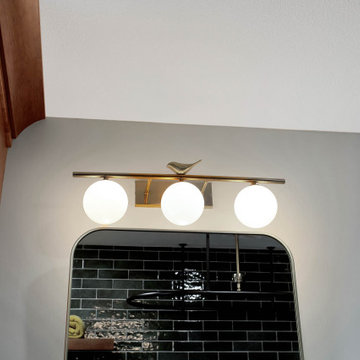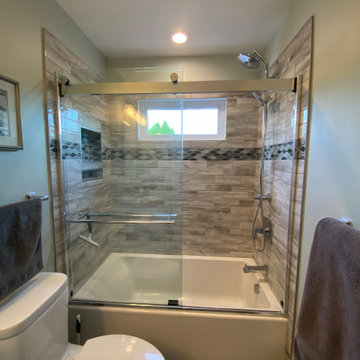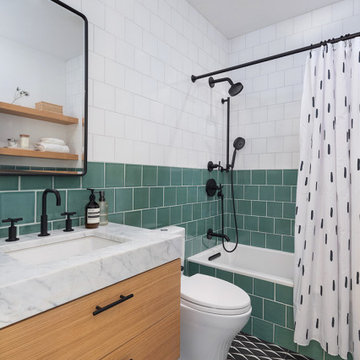Bathroom Design Ideas with Green Walls and a Niche
Refine by:
Budget
Sort by:Popular Today
161 - 180 of 970 photos
Item 1 of 3
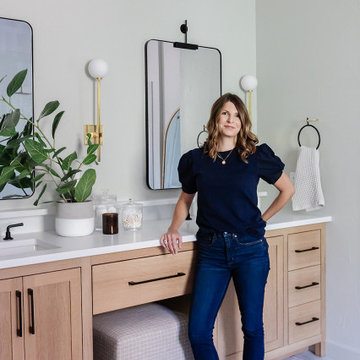
Serene and inviting, this primary bathroom received a full renovation with new, modern amenities. A custom white oak vanity and low maintenance stone countertop provides a clean and polished space. Handmade tiles combined with soft brass fixtures, creates a luxurious shower for two. The generous, sloped, soaking tub allows for relaxing baths by candlelight. The result is a soft, neutral, timeless bathroom retreat.
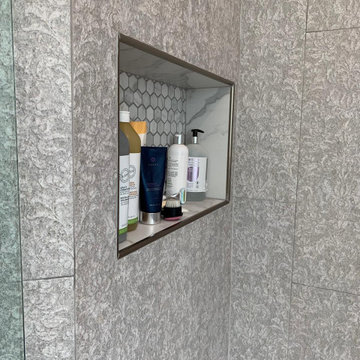
Complete remodeling of existing master bathroom, including free standing tub, shower with frameless glass door and double sink vanity.
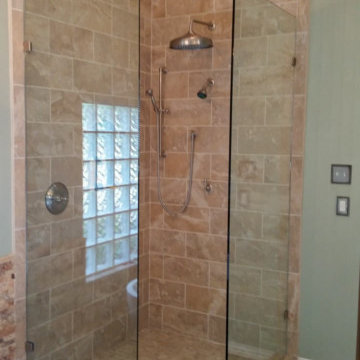
Remodeling can feel a lot like art sometimes! This bathroom was masterfully remodeled thanks to a quality job and craftsmanship, as well as an elegant taste in material, color, and overall aesthetic design.
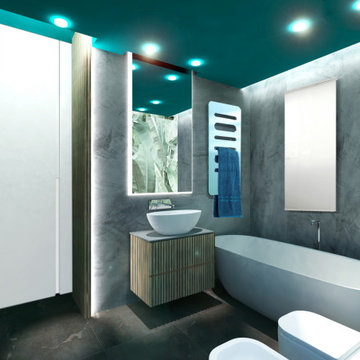
il bagno con accesso diretto della camera padronale è stato creato con toni saturi, che ricordano la terra e la natura. Pavimento effetto pietra, resina cementizia alla parete, carta da parati jungle style e toni verdi, legno per mobilia e soffitto.
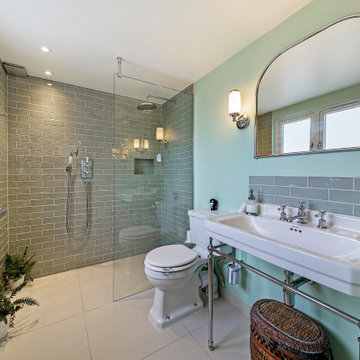
This bathroom was located in a direction that needed more wood energy (green colour or plants) to prevent draining. This is a beautiful application of green within a shower room. Photos courtesy of John D Wood Estate Agents Chiswick.
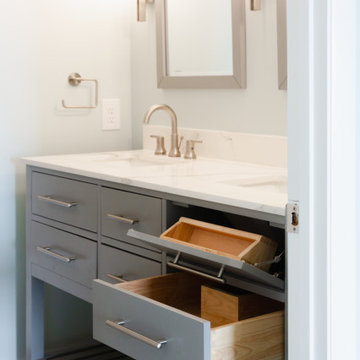
Abundant storage with tip out trays and four generous drawers and a wide shelf included with this vanity.
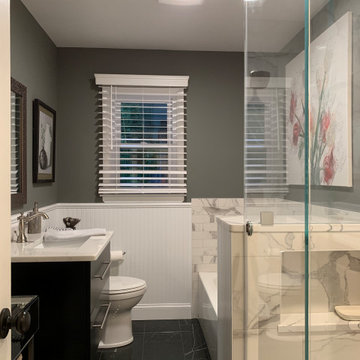
Made a shower AND a tub area for this new bathroom. Full frame-less shower doors. Shower niche in the shower.
Full view into the new bathroom. Wainscotting installed half-way up the wall.
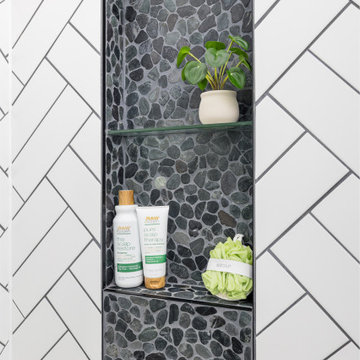
while this master bathroom is smaller than average we were able to fit lots of design features, We took the soffit out in the shower to make it feel larger while fitting in two niches for an ample amount of storage. We also did a rifted white oak vanity white clean lines to fit with the clean lines of the tile.
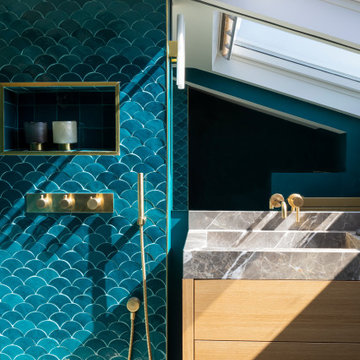
Un projet tout en finesse. Zellige écaille couleur émeraude dans la douche. une robinetterie dorée brossée. Une vasque sur mesure en Marbre Fior di Bosco. La robinetterie murale a été posée sur un miroir lui aussi sur mesure. L'association des artisans : marbrier, menuisier, carreleur, plombier, miroitier ont permis ce résultat tout en finesse.
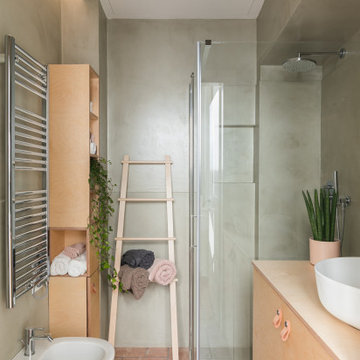
Interno Bagno, rivestito in resina color Salvia. Nicchie ricavate anch'esse trattate in resina. Arredo castomizzato e disegnato su misura con essenza di betulla. Maniclie in cuoio di Ikea.
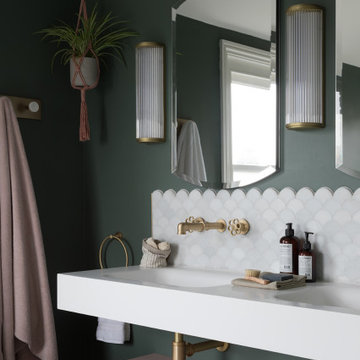
When the homeowners purchased this Victorian family home, this bathroom was originally a dressing room. With two beautiful large sash windows which have far-fetching views of the sea, it was immediately desired for a freestanding bath to be placed underneath the window so the views can be appreciated. This is truly a beautiful space that feels calm and collected when you walk in – the perfect antidote to the hustle and bustle of modern family life.
The bathroom is accessed from the main bedroom via a few steps. Honed marble hexagon tiles from Ca’Pietra adorn the floor and the Victoria + Albert Amiata freestanding bath with its organic curves and elegant proportions sits in front of the sash window for an elegant impact and view from the bedroom.
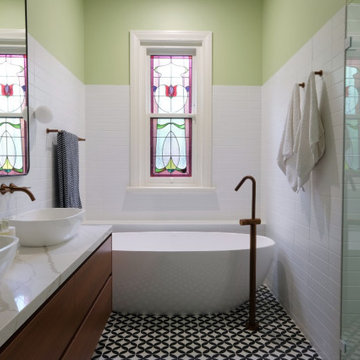
Who says you have to choose between mid-century and traditional? Our completed bathroom renovation for our clients in The Lower North Shore showcases that you can achieve the best of both worlds harmoniously.
Bathroom Design Ideas with Green Walls and a Niche
9


