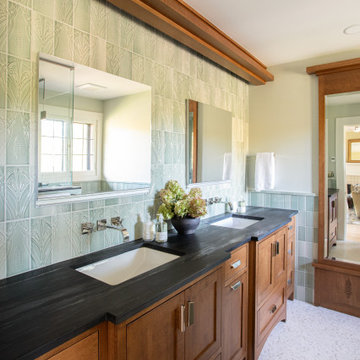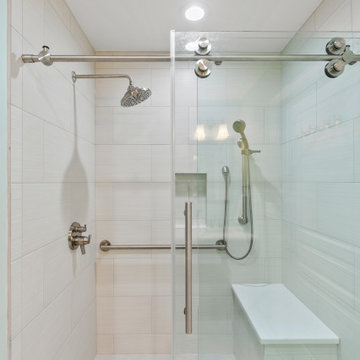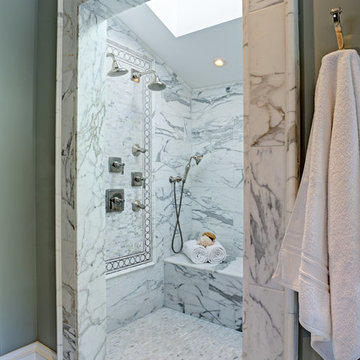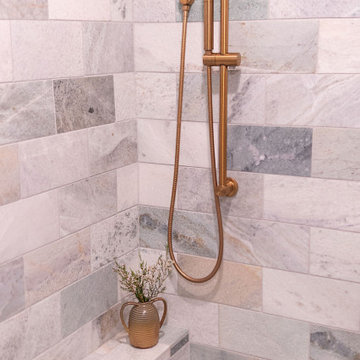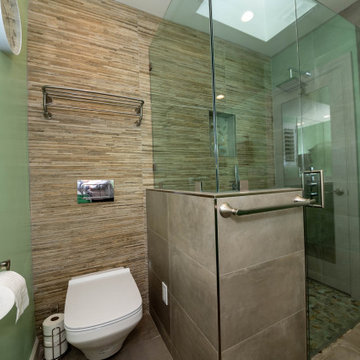Bathroom Design Ideas with Green Walls and a Shower Seat
Refine by:
Budget
Sort by:Popular Today
41 - 60 of 559 photos
Item 1 of 3
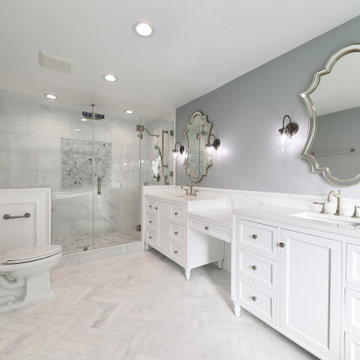
This bathroom features beautiful herringbone tile flooring throughout that transcends into the arabesque tile in the free standing tub & shower areas, molding throughout really gives a sense of elegance & luxury to the space, and the large shower that features a rain shower head along with a custom bench and shampoo niche!
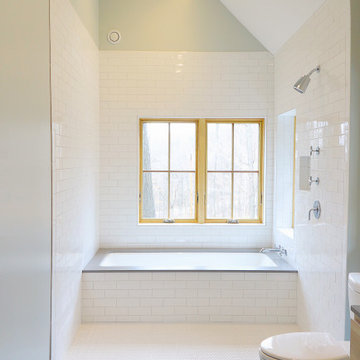
From the outside this one of a kind modern farmhouse home is set off by the contrasting materials of the Shou Sugi Ban Siding, exposed douglas fir accents and steel metal roof while the inside boasts a clean lined modern aesthetic equipped with a wood fired pizza oven. Through the design and planning phases of this home we developed a simple form that could be both beautiful and every efficient. This home is ready to be net zero with the future addition of renewable resource strategies (ie. solar panels).
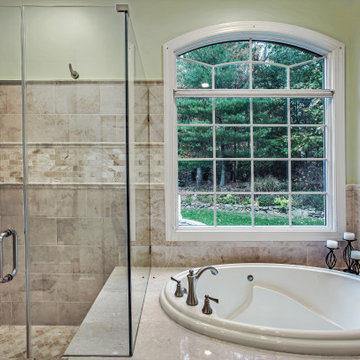
Elegant, Open and Classy could describe this newly remodeled Owners Bath.
So we'll stick with that!

Flat black fixtures are highlighted in the rock accent tile at the ends of the shower with dual controls for both the rain-head and hand-held shower sprays.

Bronze Green family bathroom with dark rusty red slipper bath, marble herringbone tiles, cast iron fireplace, oak vanity sink, walk-in shower and bronze green tiles, vintage lighting and a lot of art and antiques objects!
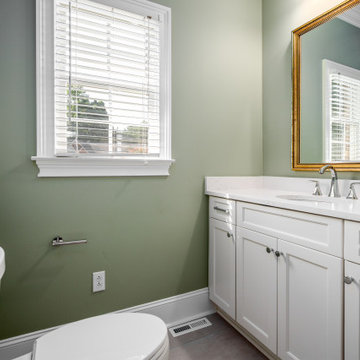
A white 66" freestanding tub takes up less physical and visual space than the previous built-in tub and allowed for an expanded shower. The original layout had the sinks on opposite sides of the room. Joining the sinks in a single vanity over 8' allowed the space for a huge linen closet. Custom wainscoting keeps the traditional feel of the rest of the home
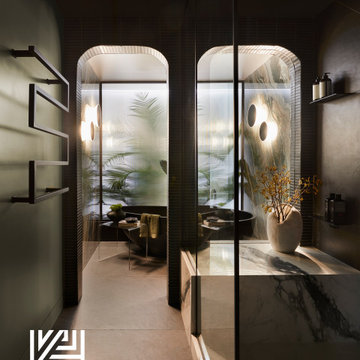
By adding two arches, we transformed this void into a visual delight, seamlessly demarcating distinct zones within the bathroom.
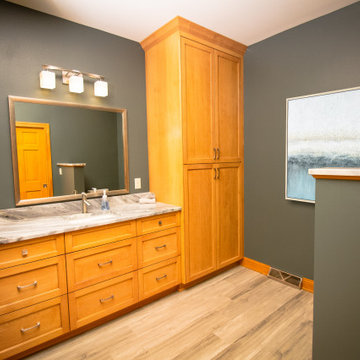
Moved toilet across bathroom to make room for a larger vanity and allow space for a tall cabinet for lots of storage. Deep green/gray painted walls richen the space. Gray and white granite adds pattern and interest to the bathroom.
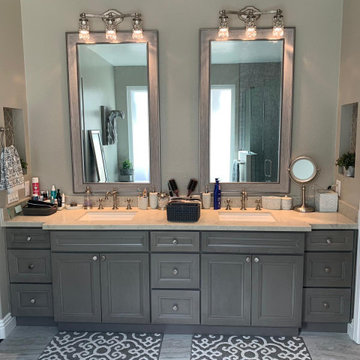
Complete remodeling of existing master bathroom, including free standing tub, shower with frameless glass door and double sink vanity.
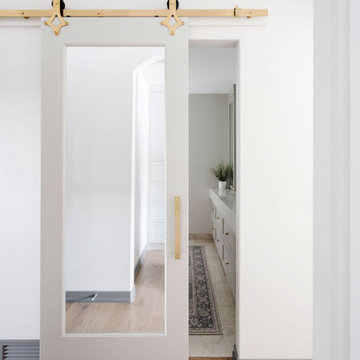
A gorgeous spa-like luxury ensuite, complete with barrier-free curbless shower, free standing tub with wall mount fixtures, custom double vanity with Quartz trough-sink, and brushed champagne fixtures.
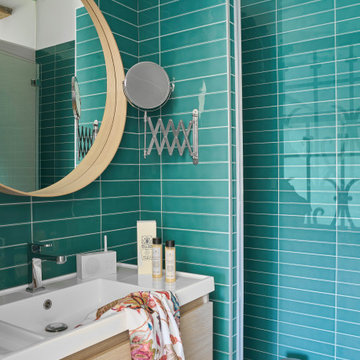
Baño con apertura de cristal en pared, alicatado de Porcelanosa , mueble de Bath+ y espejo de Ikea.

Three different tile materials were chosen for the project, in the main part of the bathroom wood grain patterned tiles in a sandy bleached "wood" color blends with the carpeted bedroom. In the shower there are vertical field tiles on the walls with flat rocks for the floor and accent areas, all trimmed in bright white porcelain pencil tiles which match the sink and toilet. The threshold and trim pieces are quartz which match the bench and vanity counter top.
Bathroom Design Ideas with Green Walls and a Shower Seat
3


