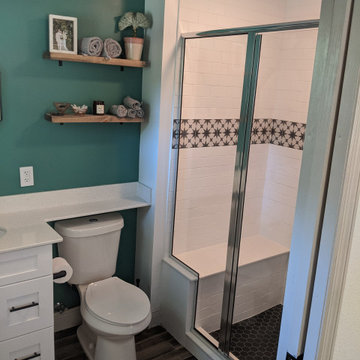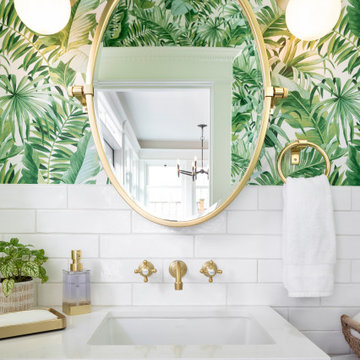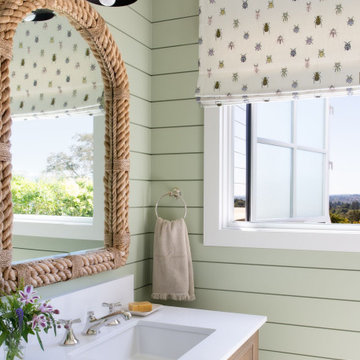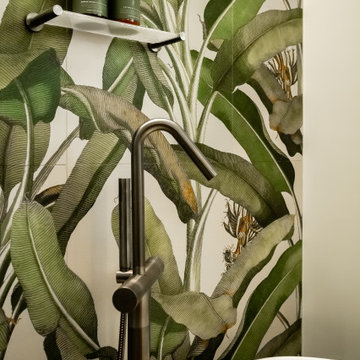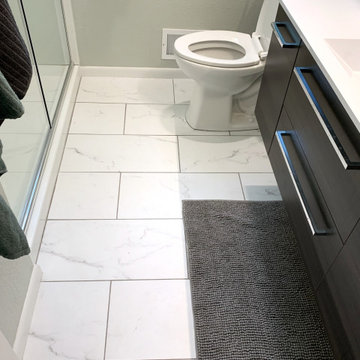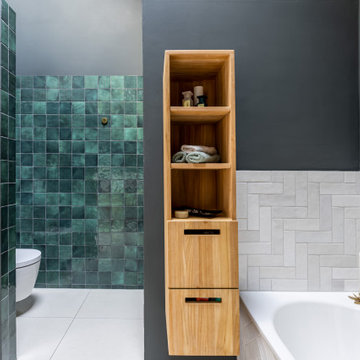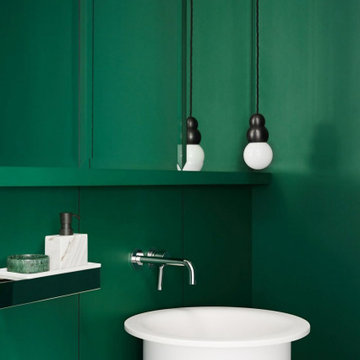Bathroom Design Ideas with Green Walls and a Single Vanity
Refine by:
Budget
Sort by:Popular Today
121 - 140 of 2,518 photos
Item 1 of 3
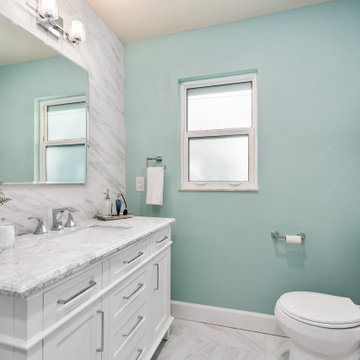
This was a small, enclosed shower in this Master Bathroom. We wanted to give all the glitz and glam this homeowner deserved and make this small space feel larger. We achieved this by running the same wall tile in the shower as the sink wall. It was a tight budget that we were able to make work with real and faux marble mixed together in a clever way. We kept everything light and in cool colors to give that luxurious spa feel.
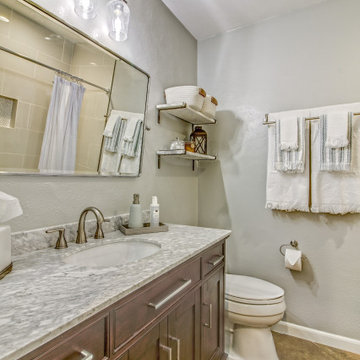
Refreshed this bathroom space by brightening it up with lighter paint, and brighter vanity light. By simply updating lighting, vanity, mirror, and paint it gave a whole new life to the bathroom.
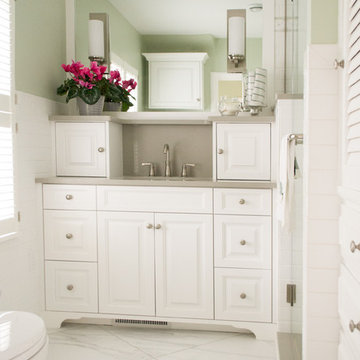
Project by Wiles Design Group. Their Cedar Rapids-based design studio serves the entire Midwest, including Iowa City, Dubuque, Davenport, and Waterloo, as well as North Missouri and St. Louis.
For more about Wiles Design Group, see here: https://wilesdesigngroup.com/
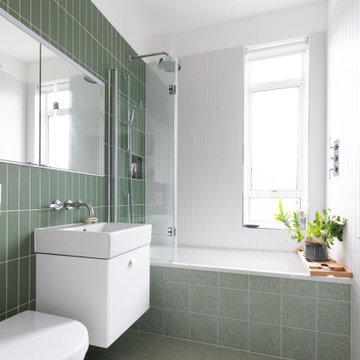
A beautiful transformation journey from an old-fashioned spiritless bathroom to a refreshing bathroom. The bathroom has become much healthier and hygienic after the necessary damp survey, strip out, and repair works. The old carpet in the space was stripped out and changed with rather refreshing soft green floor tiles while soft green matt vertical wall tiles has been fitted. The harmonious flow of the tiles has added an organic and contemporary touch, looking very refreshing. Renovation by Absolute Project Management
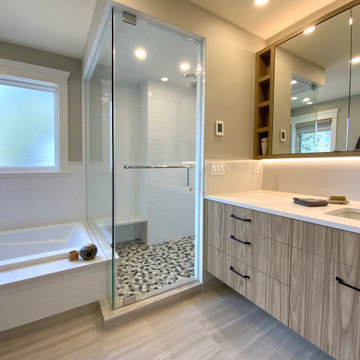
A master bath remodel blending clean modern lines with warm natural elements to provide a soothing oasis.
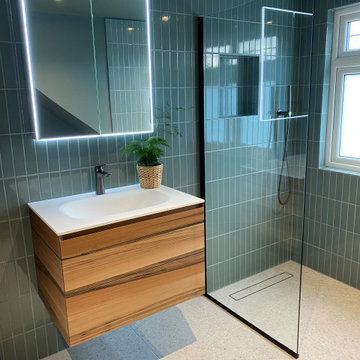
Tiny storage room in the loft transformed into a fully functional guest bathroom. Brushed black fixtures with matt black accessories. Vertical tiles for illusion of height paired with subtle terrazzo floor tiles for a modern yet timeless look. The vanity unit is in walnut with a Corian worktop in Alpine white for easy maintenance.

The client was looking for a highly practical and clean-looking modernisation of this en-suite shower room. We opted to clad the entire room in wet wall shower panelling to give it the practicality the client was after. The subtle matt sage green was ideal for making the room look clean and modern, while the marble feature wall gave it a real sense of luxury. High quality cabinetry and shower fittings provided the perfect finish for this wonderful en-suite.
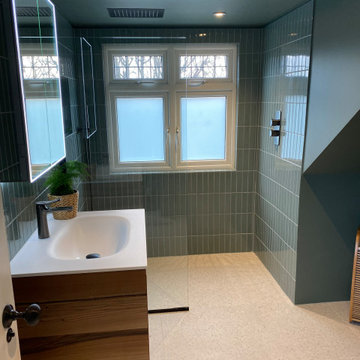
Tiny storage room in the loft transformed into a fully functional guest bathroom. Brushed black fixtures with matt black accessories. Vertical tiles for illusion of height paired with subtle terrazzo floor tiles for a modern yet timeless look. The vanity unit is in walnut with a Corian worktop in Alpine white for easy maintenance.

Here you get a great look at how the tiles help to zone the space, and just look at that pop of green! Beautiful.

Il bagno padronale è stato pensato come una vera e propria stanza da bagno, un luogo dove rilassarsi davvero, dove godersi qualche minuto in tranquillità lontani dalle interferenze del mondo esterno.
L’intervento è consistito nella ridistribuzione completa dello spazio, rispettando comunque l’architettura originale degli anni ’60, consentendo di valorizzare il progetto autentico senza rinunciare alla modernità.
La scelta cromatica ha un ruolo decisivo nella definizione dell’atmosfera: il verde infatti distende e rasserena, favorisce la riflessione e la calma rallentando la frequenza dei battiti cardiaci ed agevolando la respirazione. La carta da parati di London Art, su design di Davide Marotta, porta con sé un’essenza esotica, donando equilibrio all’ambiente.
Il layout della sala da bagno è stato aiutato da elementi che ne esaltano l'eleganze dell'insieme, la rubinetteria di @ritmonio con la finitura satinata si uniscono ai sanitari di @ceramichecielo e il lavabo in HPL di @arbi. Donano movimento alla simmetria creata con gli elementi su misura in rovere, le piastrelle di @41zero42.
La palette cromatica è stata studiata per garantire il senso di eleganza e sobrietà desiderati dalla committenza conservando comunque inalterata l’identità di Chroma Studio.
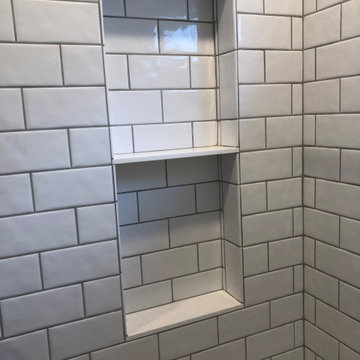
5' x 8' bathroom; 3" x 6" white subway tile with light gray grout; double hung window was replaced with awning window; black and white hexagonal mosaic tiles on floor; square pedestal sink; double shelf niche
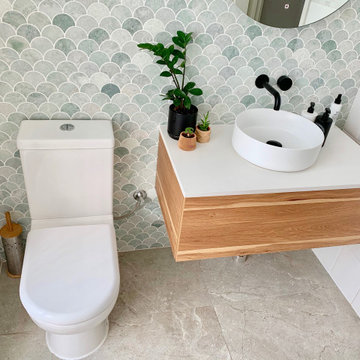
These marble mosaics are so lovely to be in the same room as. Immediately you feel a sense of serenity. I like to think of them as fish scales. My client has a koi pond visible on exiting the bathroom.
This was a renovation project. We removed the existing early '90s vanity, mirror and flour light fitting and all the plumbing fixtures. We than tiled the wall and put the new fixtures and fittings back.
I love the combination of the black, white and timber with the soft greens of the mosaics & of course the odd house plant!
Bathroom Design Ideas with Green Walls and a Single Vanity
7
