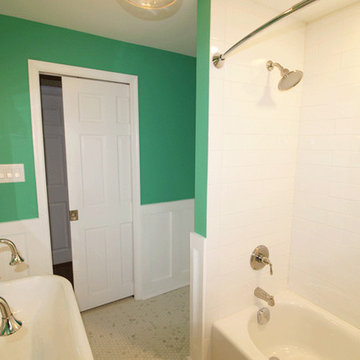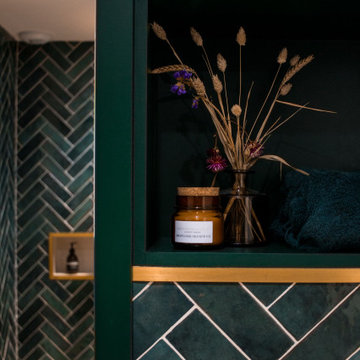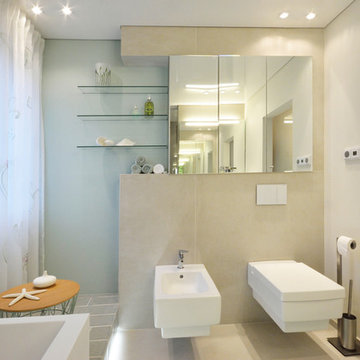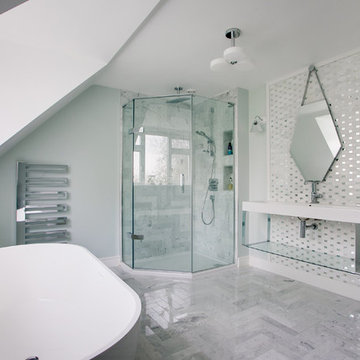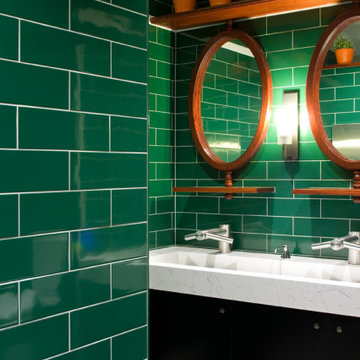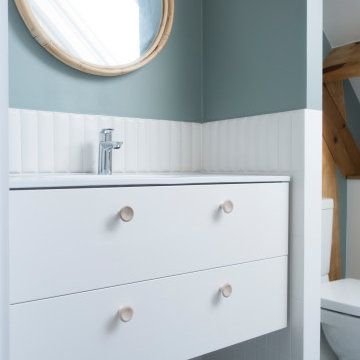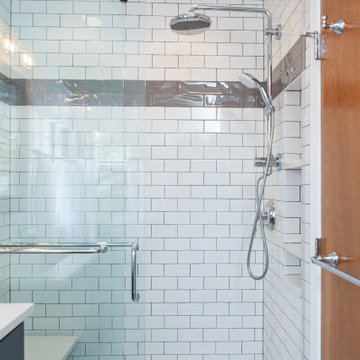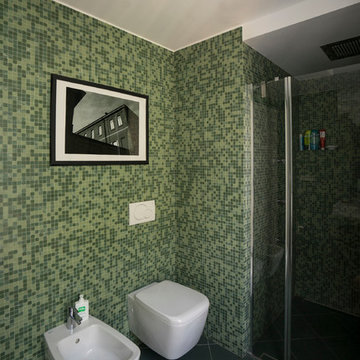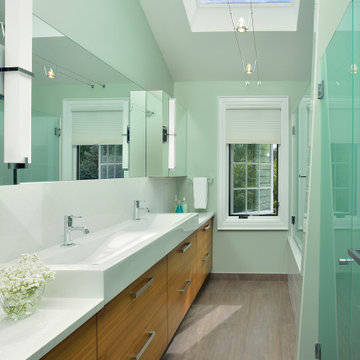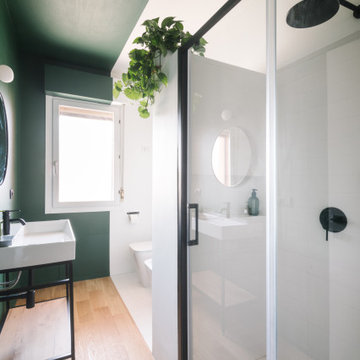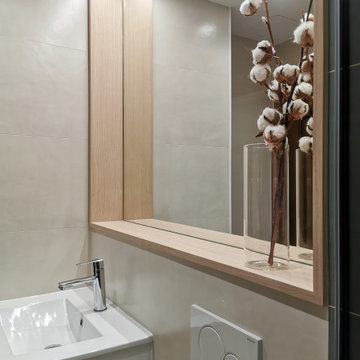Bathroom Design Ideas with Green Walls and a Trough Sink
Refine by:
Budget
Sort by:Popular Today
61 - 80 of 306 photos
Item 1 of 3
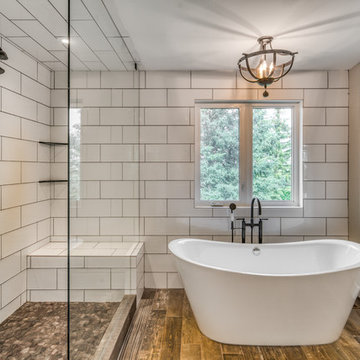
A rustic, warm and cozy retreat after a long day. This master bathroom features a freestanding tub, large walk in shower, barnwood vanity with a trough sink and reclaimed wood accents.
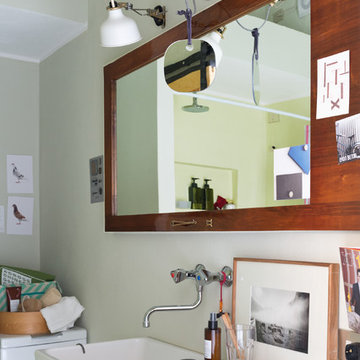
L'anta di un vecchio armadio si è trasformata nello specchio del bagno.
Marco Azzoni (foto) e Marta Meda (stylist)
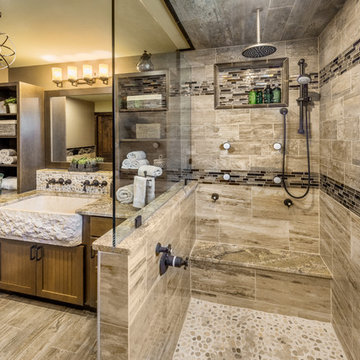
Vanity by Cabico Unique, Plumbing fixtures by Grohe, Lighting by JK Electric, Window by Exodus Hy-lite, Doors and woodwork by Exodus Construction, Tile by Dal-tile

Huntsmore handled the complete design and build of this bathroom extension in Brook Green, W14. Planning permission was gained for the new rear extension at first-floor level. Huntsmore then managed the interior design process, specifying all finishing details. The client wanted to pursue an industrial style with soft accents of pinkThe proposed room was small, so a number of bespoke items were selected to make the most of the space. To compliment the large format concrete effect tiles, this concrete sink was specially made by Warrington & Rose. This met the client's exacting requirements, with a deep basin area for washing and extra counter space either side to keep everyday toiletries and luxury soapsBespoke cabinetry was also built by Huntsmore with a reeded finish to soften the industrial concrete. A tall unit was built to act as bathroom storage, and a vanity unit created to complement the concrete sink. The joinery was finished in Mylands' 'Rose Theatre' paintThe industrial theme was further continued with Crittall-style steel bathroom screen and doors entering the bathroom. The black steel works well with the pink and grey concrete accents through the bathroom. Finally, to soften the concrete throughout the scheme, the client requested a reindeer moss living wall. This is a natural moss, and draws in moisture and humidity as well as softening the room.
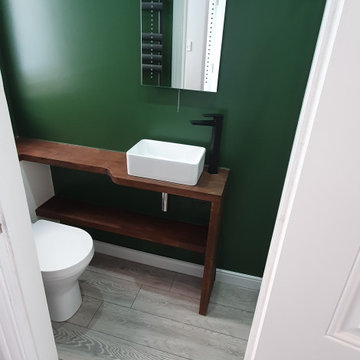
The client brief was to update a very small en-suite bathroom that had been problematic since installation from another building company. On rip out we discovered that the drainage had not been installed correctly and had to remedied before any refit took place. The client had a good idea of what they required from the off set and we met there expectations in full.
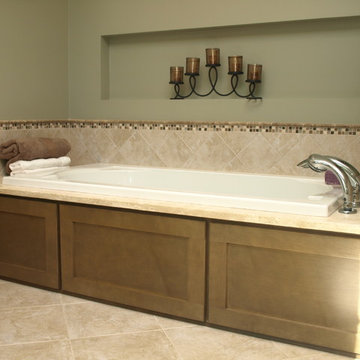
This bathtub is perfect for relaxation. The large cutout in the wall is great for holding candles or family pictures for some added decoration.
Bob Gockeler
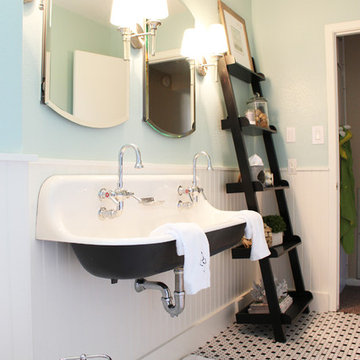
The shelf is adorned with decorative accessories (some extremely useful, like a jar of soaps, a tin filled with washcloths, and a soy candle a la mason jar) and provides a great spot for any overnight guests to put a makeup bag or a shaving kit.

Huntsmore handled the complete design and build of this bathroom extension in Brook Green, W14. Planning permission was gained for the new rear extension at first-floor level. Huntsmore then managed the interior design process, specifying all finishing details. The client wanted to pursue an industrial style with soft accents of pinkThe proposed room was small, so a number of bespoke items were selected to make the most of the space. To compliment the large format concrete effect tiles, this concrete sink was specially made by Warrington & Rose. This met the client's exacting requirements, with a deep basin area for washing and extra counter space either side to keep everyday toiletries and luxury soapsBespoke cabinetry was also built by Huntsmore with a reeded finish to soften the industrial concrete. A tall unit was built to act as bathroom storage, and a vanity unit created to complement the concrete sink. The joinery was finished in Mylands' 'Rose Theatre' paintThe industrial theme was further continued with Crittall-style steel bathroom screen and doors entering the bathroom. The black steel works well with the pink and grey concrete accents through the bathroom. Finally, to soften the concrete throughout the scheme, the client requested a reindeer moss living wall. This is a natural moss, and draws in moisture and humidity as well as softening the room.
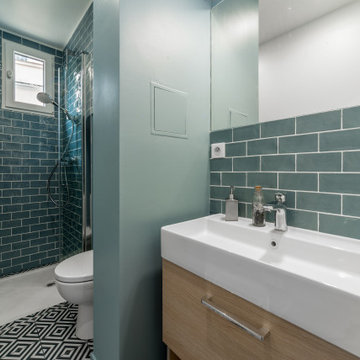
Rénovation d'un appartement 3 pièces dans le quartier de Ménilmontant à Paris. Dans ce projet nous nous sommes occupés de donner une nouvelle vie à cet appartement, avec beaucoup de charme et de potentiel, qui malheureusement avait était abandonné et qui se présentait complètement délabré et invivable. Acheté par les nouveaux propriétaires comme investissement locatif, nous avons dû respecter un budget assez contenu, tout en créant des nouveaux volumes pour la cuisine, la salle de bain et la deuxième chambre. Le sol et la cheminée dans le salon sont les sols éléments d'origine que les clients ont voulu garder tels quels.
Bathroom Design Ideas with Green Walls and a Trough Sink
4


