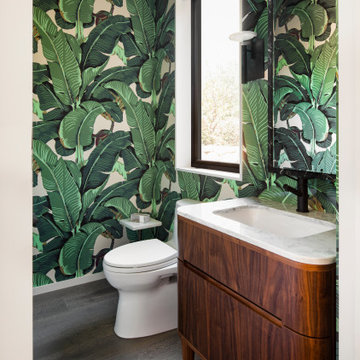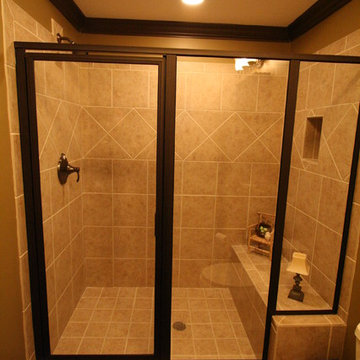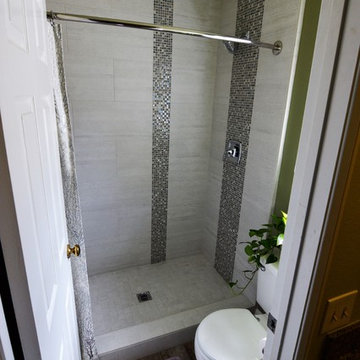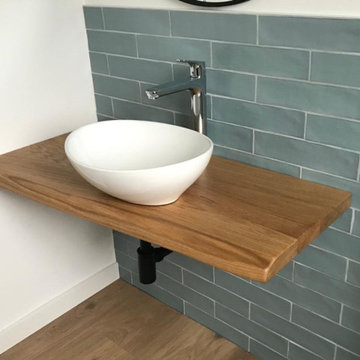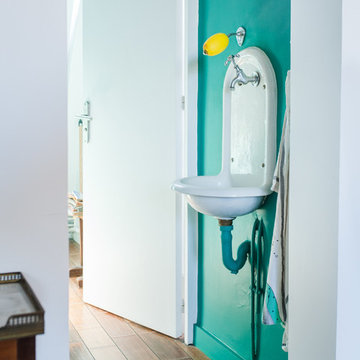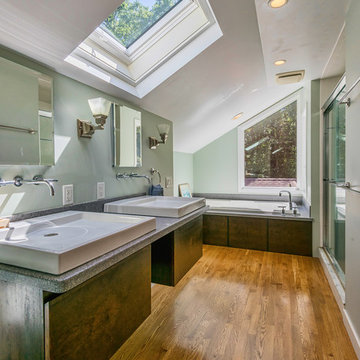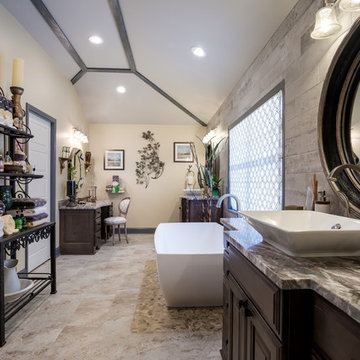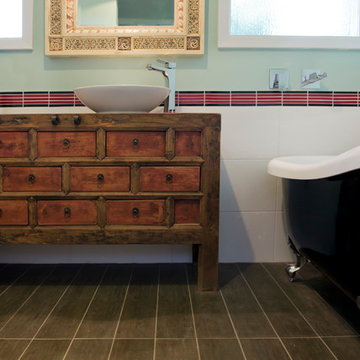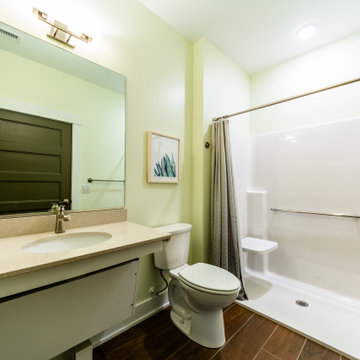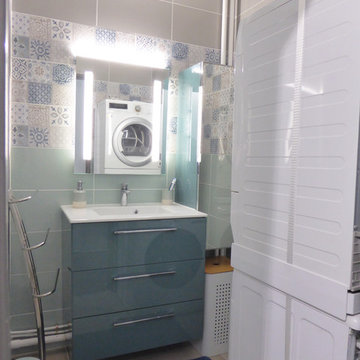Bathroom Design Ideas with Green Walls and Brown Floor
Refine by:
Budget
Sort by:Popular Today
161 - 180 of 1,672 photos
Item 1 of 3
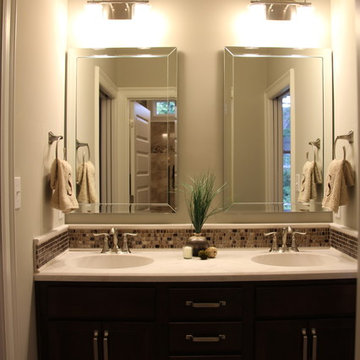
The buddy bath has a sink area that is separate from the tub/shower and commode. Pocket doors allow easy flow between the bedrooms and the bath
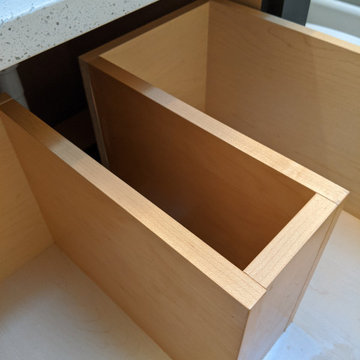
The main bath was the last project after finishing this home's bamboo kitchen and master bathroom.
While the layout stayed the same, we were able to bring more storage into the space with a new vanity cabinet, and a medicine cabinet mirror. We removed the shower and surround and placed a more modern tub with a glass shower door to make the space more open.
The mosaic green tile was what inspired the feel of the whole room, complementing the soft brown and tan tiles. The green accent is found throughout the room including the wall paint, accessories, and even the countertop.
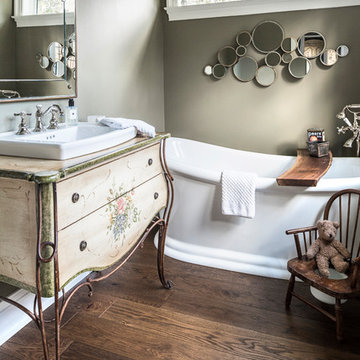
Q: Please tell us about your ‘first meeting’ with your floor to be.
A: I first purchased CRAFT Zamora Oak for a client in an old farmhouse with high traffic areas. I researched quite a bit. That floor has shown to be extremely durable. I like the fact that it has a satin-matte kind of finish to it, and the hand textured surface, this has helped it still look great.
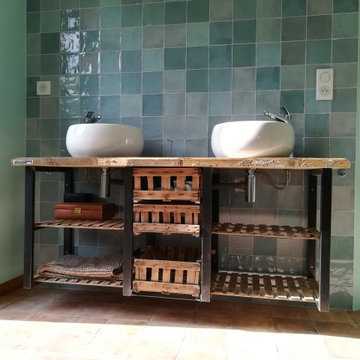
Meuble vasque réalisé sur mesure à partir d'ancienne "caisse pour emmener les poussins au marché" ! Les caisses ont été redimensionnées et agrémentées d'un fond en verre pour devenir des tiroirs tandis que les couvercles, retapées deviennent des étagères à serviettes. Le plan vasque est réalisé avec un ancien plancher volontairement laissé brut et la structure est réalisée en métal brut.
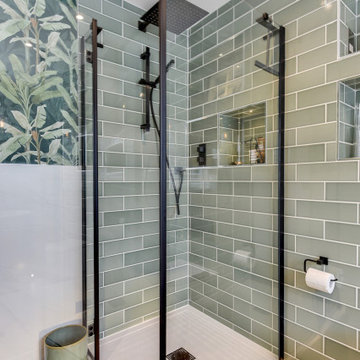
Luscious Bathroom in Storrington, West Sussex
A luscious green bathroom design is complemented by matt black accents and unique platform for a feature bath.
The Brief
The aim of this project was to transform a former bedroom into a contemporary family bathroom, complete with a walk-in shower and freestanding bath.
This Storrington client had some strong design ideas, favouring a green theme with contemporary additions to modernise the space.
Storage was also a key design element. To help minimise clutter and create space for decorative items an inventive solution was required.
Design Elements
The design utilises some key desirables from the client as well as some clever suggestions from our bathroom designer Martin.
The green theme has been deployed spectacularly, with metro tiles utilised as a strong accent within the shower area and multiple storage niches. All other walls make use of neutral matt white tiles at half height, with William Morris wallpaper used as a leafy and natural addition to the space.
A freestanding bath has been placed central to the window as a focal point. The bathing area is raised to create separation within the room, and three pendant lights fitted above help to create a relaxing ambience for bathing.
Special Inclusions
Storage was an important part of the design.
A wall hung storage unit has been chosen in a Fjord Green Gloss finish, which works well with green tiling and the wallpaper choice. Elsewhere plenty of storage niches feature within the room. These add storage for everyday essentials, decorative items, and conceal items the client may not want on display.
A sizeable walk-in shower was also required as part of the renovation, with designer Martin opting for a Crosswater enclosure in a matt black finish. The matt black finish teams well with other accents in the room like the Vado brassware and Eastbrook towel rail.
Project Highlight
The platformed bathing area is a great highlight of this family bathroom space.
It delivers upon the freestanding bath requirement of the brief, with soothing lighting additions that elevate the design. Wood-effect porcelain floor tiling adds an additional natural element to this renovation.
The End Result
The end result is a complete transformation from the former bedroom that utilised this space.
The client and our designer Martin have combined multiple great finishes and design ideas to create a dramatic and contemporary, yet functional, family bathroom space.
Discover how our expert designers can transform your own bathroom with a free design appointment and quotation. Arrange a free appointment in showroom or online.
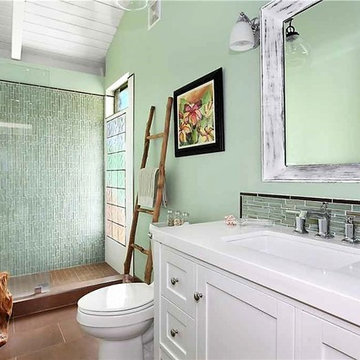
Island inspired baths for busy family on the island of Kauai. Inspiration: Ocean, Lava, Red Dirt and Sunsets
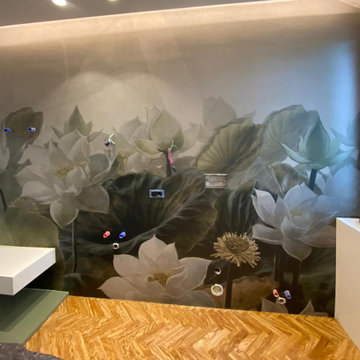
l'uso della carta da parati nel bagno. Un'idea alternativa alla piastrella ed alla resina. Lavori in corso
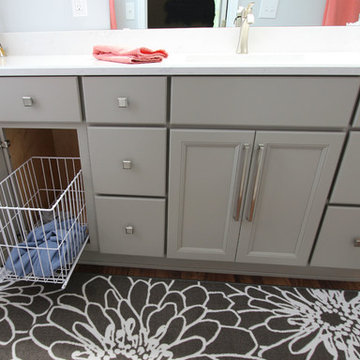
In this bathroom, we installed a new Medallion Silverline Fletcher vanity in Maple with Harbor Mist Sheer finish with a hamper cabinet for dirty laundry. The countertop is Cambria Swanbridge quartz with Moen Voss single handle lavatory faucet in Brushed Nickel and Kohler square white china undermount sink.
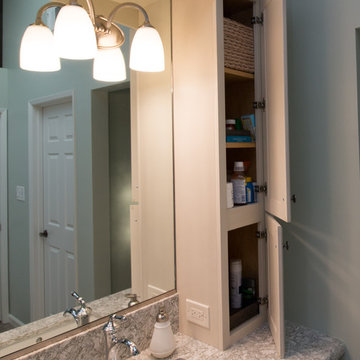
StarMark maple cabinetry with marshamallow villa finish on Stratford door with 5 piece drawer fronts, Cambria Berwyn, Kohler fixtures in white and chrome, wood plank tile floor, 12 x 24 tile shower with cut pebble floor in shower, two towers in vanity with lights in mirror and vanity pull out.
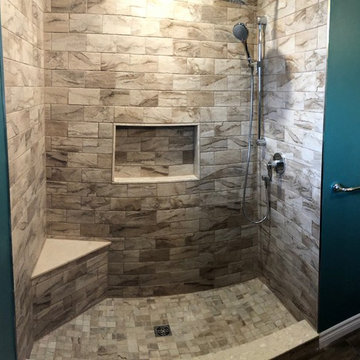
Installed this curbed subway tile shower into a bathtub alcove. Rain shower head with wand. Niche bordered with marble. Corner seat topped with a piece of granite.
Bathroom Design Ideas with Green Walls and Brown Floor
9
