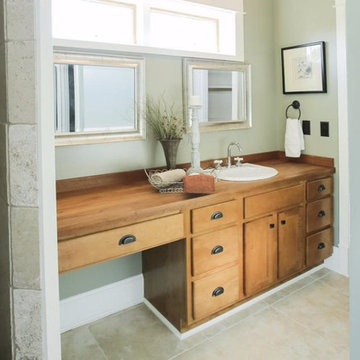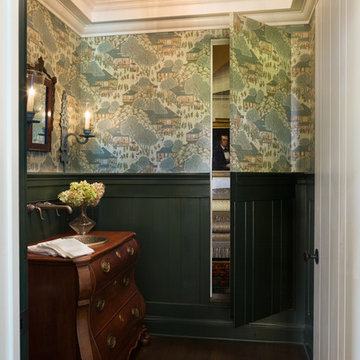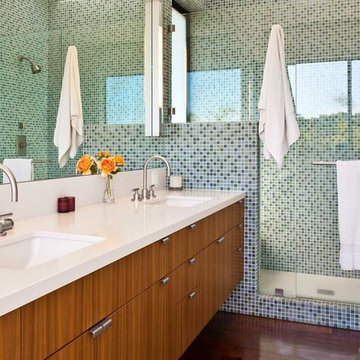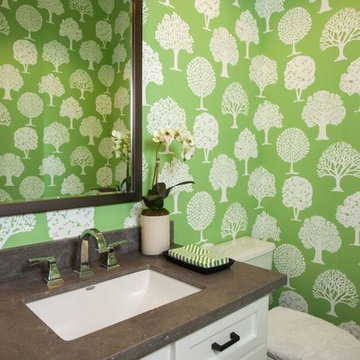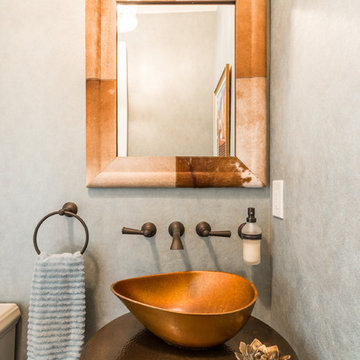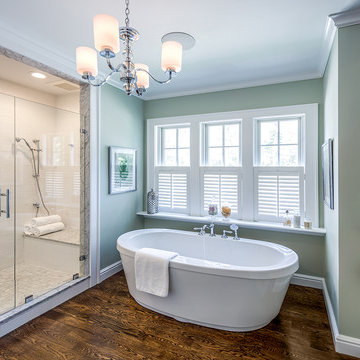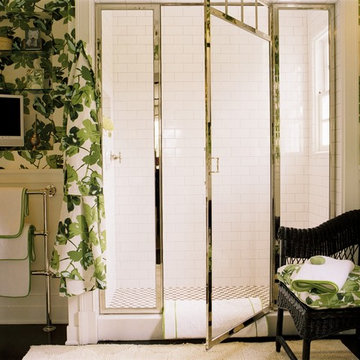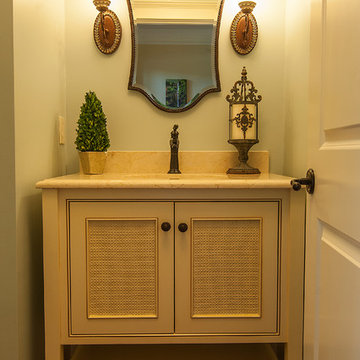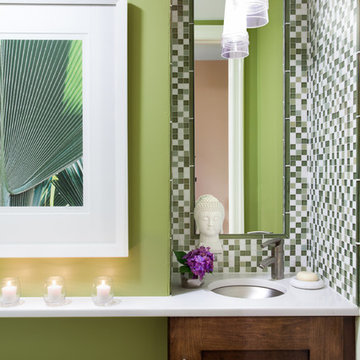Bathroom Design Ideas with Green Walls and Dark Hardwood Floors
Refine by:
Budget
Sort by:Popular Today
121 - 140 of 467 photos
Item 1 of 3
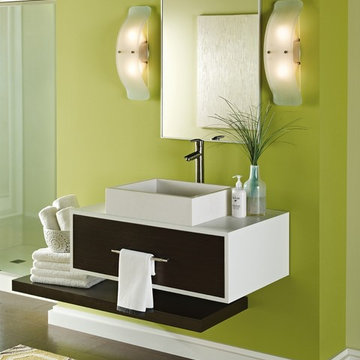
Illumination pours out from this two-light brushed nickel bath bar with sleek, finely ribbed etched glass shades and metal studs. Plus its great installation versatility allows it to be placed horizontally or vertically on a wall, or as a ceiling fixture.
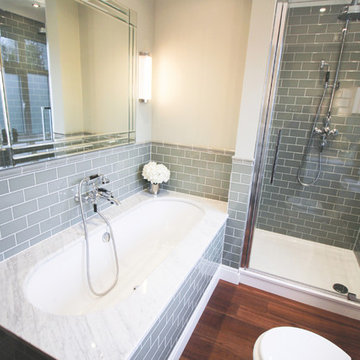
Oakwood flooring is the perfect final touch, reinforcing this bathroom's status as a beautiful ornate space. An art deco mirror and vintage lighting features offer additional flourishes of old-school beauty.
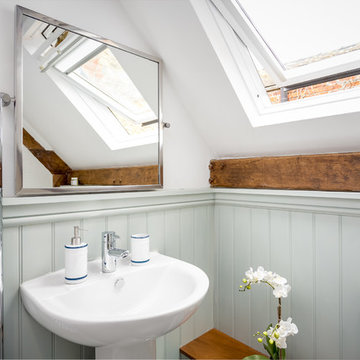
Oliver Grahame Photography - shot for Character Cottages.
This is a 1 bedroom cottage to rent in Cirencester that sleeps 2.
For more info see - www.character-cottages.co.uk/all-properties/cotswolds-all/castle-mews
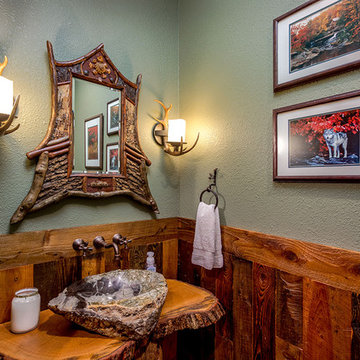
This powder room exudes warmth and coziness. So much so you may not want to leave! Use of on poperty wood for tree trunk sink base in addition to reclaimed barnwood wainscotting and flooring.

Shortlisted for the prestigious RIBA House of the Year, and winning a RIBA London Award, Sunday Times homes commendation, Manser Medal Shortlisting and NLA nomination the handmade Makers House is a new build detached family home in East London.
Having bought the site in 2012, David and Sophie won planning permission, raised finance and built the 2,390 sqft house – by hand as the main contractor – over the following four years. They set their own brief – to explore the ideal texture and atmosphere of domestic architecture. This experimental objective was achieved while simultaneously satisfying the constraints of speculative residential development.
The house’s asymmetric form is an elegant solution – it emerged from scrupulous computer analysis of the site’s constraints (proximity to listed buildings; neighbours’ rights to light); it deftly captures key moments of available sunlight while forming apparently regular interior spaces.
The pursuit of craftsmanship and tactility is reflected in the house’s rich palette and varied processes of fabrication. The exterior combines roman brickwork with inky pigmented zinc roofing and bleached larch carpentry. Internally, the structural steel and timber work is exposed, and married to a restrained palette of reclaimed industrial materials.
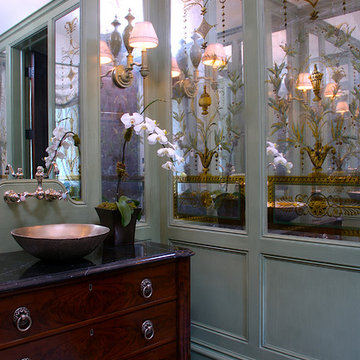
Spectacular reverse painted glass arabesques WOW guests in this breathtaking formal powder room. Photo by Mick Hales.
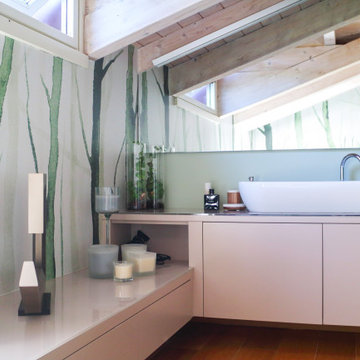
Una tappezzeria per bagno ha requisiti un po’ più elevati e specifici di quelle per stanze con normali livelli di umidità.
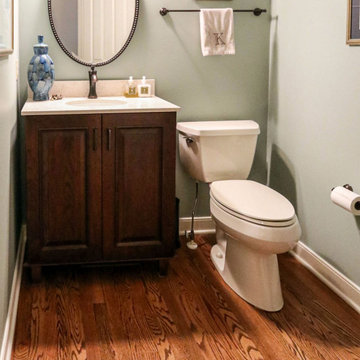
This powder room was updated with a Medallion Cherry Devonshire Vanity with French Roast glaze. The countertop is Venetian Cream quartz with Moen Wynford faucet and Moen Brantford vanity light.
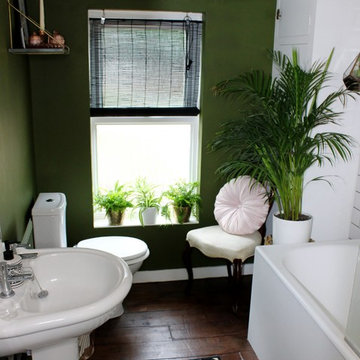
This small Victorian terrace bathroom was completely outdated so we removed all old sanitary ware, fittings & fixtures and replaced with a rainfall shower over the bath. A dark olive green was chosen to give the room an dramatic and opulent feel. This was paired with brass, marble and bold black & white graphic prints to keep a contemporary feel. The chair gives a nod to the period of the property, while the blush silk pillow adds a touch of girly glamour. Pink has been used as a pretty accent against the more masculine dark walls.
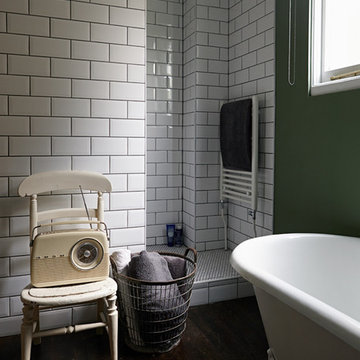
The family bathroom has a large freestanding roll-top bath and generous walk-in shower finished in white brick tiles. Original floorboards were sanded and stained dark throughout the house. The wall colour is Farrow & Ball Chappell Green.
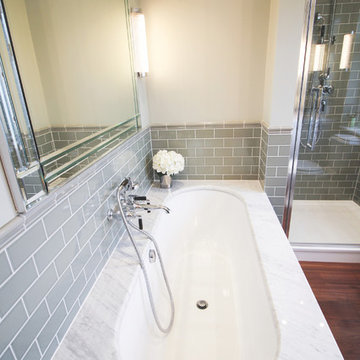
This elegant marble bathtub is the stunning centrepiece of the bathroom. A classy installation that provides a real element of luxury.
Bathroom Design Ideas with Green Walls and Dark Hardwood Floors
7


