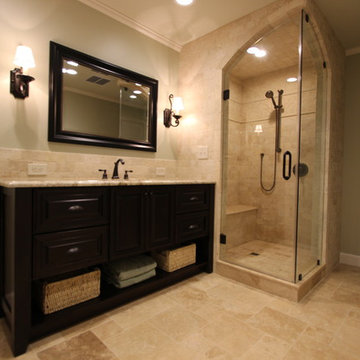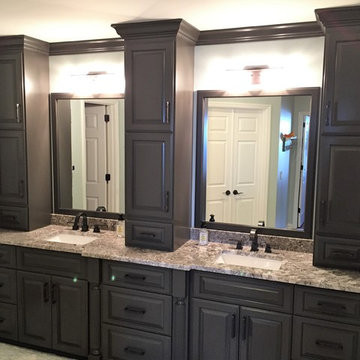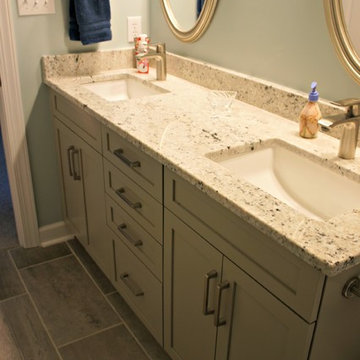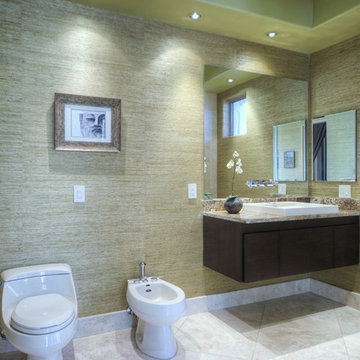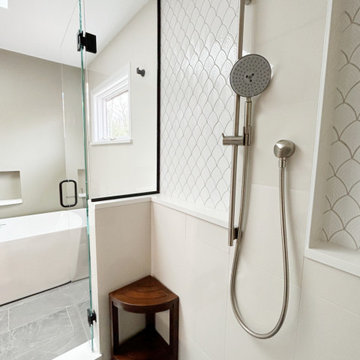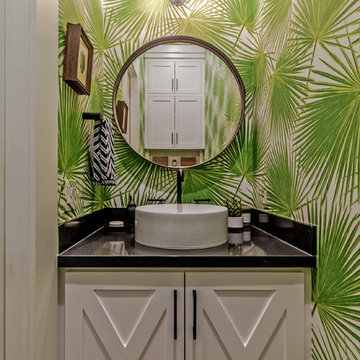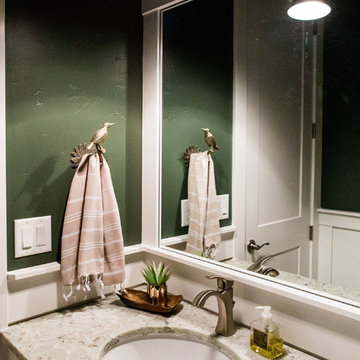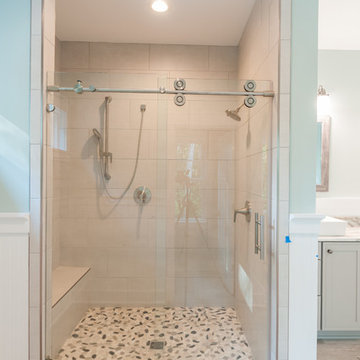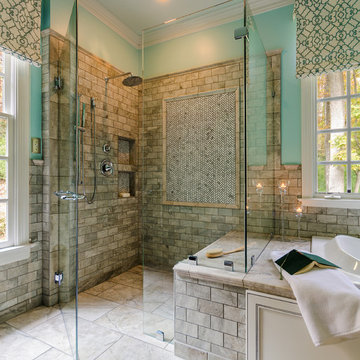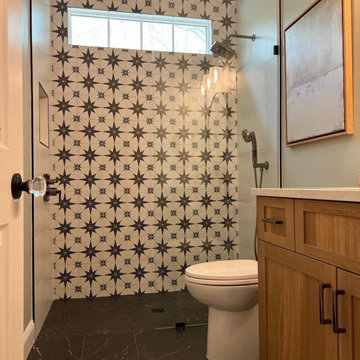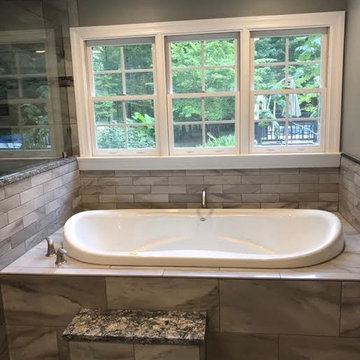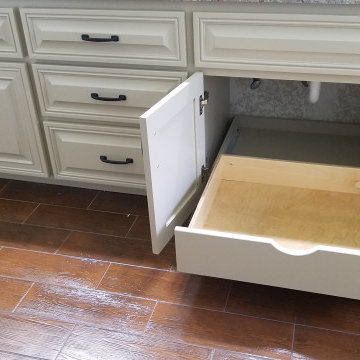Bathroom Design Ideas with Green Walls and Granite Benchtops
Refine by:
Budget
Sort by:Popular Today
61 - 80 of 4,215 photos
Item 1 of 3
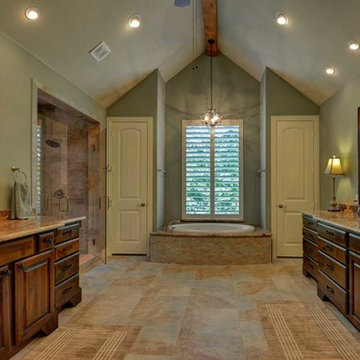
Master bath with separate vanities, drop in oval tub, vaulted ceiling, glass enclosed master shower, tile bathroom flooring, photography by Ted Barrow

Winchester, MA Transitional Bathroom Designed by Thomas R. Kelly of TRK Design Company.
#KountryKraft #CustomCabinetry
Cabinetry Style: 3001
Door Design: CRP10161Hybrid
Custom Color: Decorators White 45°
Job Number: N107021
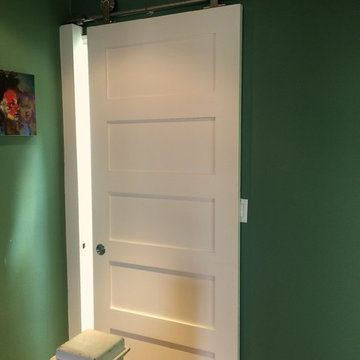
The door to the bathroom was replaced with a beautiful custom sliding Barn Door & modern track hardware (creating more space in the small bathroom and in the hallway).....Sheila Singer Design
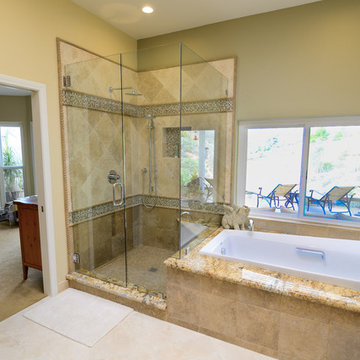
"When we bought our house in Poway 11 years ago, we were so happy with our huge master bath and Jacuzzi tub. It was such a huge step-up from our prior home. But just like the rest of the house, the master bath was already almost 20 years old and getting out dated and in need of remodeling. We broke up our remodeling projects into every couple of years, doing what we could ourselves and hiring out for the rest. The master bath was the last project and much too big for us to do on our own. We got 3 quotes from 3 contractors listed on Angie’s list which all had good reviews. One was a major re modeler and the other two were smaller contractors. We ended up going with TaylorPro because he was right in the middle and had great reviews.
Kerry was very responsive getting us a timely estimate and had great suggestions for what we were looking for. From the start to finish it turned out to be a wonderful experience! To our delight, they were able to get started ahead of what we were told. Everything went almost as scheduled and we were informed constantly on where we were in the project. Kerry was very responsive to all our concerns or requests and we were never left wondering what the next step would be. His crew was wonderful, so polite and hard working. They were very professional, on time, considerate and knew exactly what they were doing.
There were certain things we were really looking for in the remodel. First off, the bathroom was pretty large with a high ceiling. In the winter months, it was always really cold and hard to heat. To solve that we had TaylorPro install heated flooring beneath the travertine tiles. We also needed a custom vanity that would conceal hair appliances, most of our personal toiletries and have enough storage for everything else. The cabinetry was custom designed to exactly what we were looking for. Lastly, we wanted a classic, timeless look using tumbled travertine. After consulting with his designer we were able to select all the tile, accent tile and a beautiful frameless glass shower enclosure.
The finished project was beyond our highest expectations and we won’t hesitate to use Kerry and his crew for any future jobs or recommend him to family and friends."
~ Mark and Amy B, Clients
Frameless shower door, glass tile with rope border, dark and light travertine tiles on walls, travertine on floor, heated floor by NuHeat, tub and sinks by Kohler, shower/tub/vanity fixtures Hansgrohe, toilet Toto, custom cabinets by Thead Custom Cabinetry.
Photo by Kerry W. Taylor
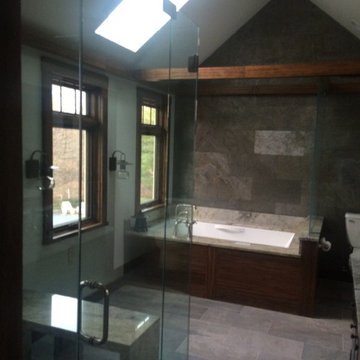
This shows the end of the bath with the air jetted tub undermounted and surrounded in granite. Back wall is wall cover panels made of slate and applied individually. Furniture like tub surround is dark pre finished bamboo planks. Custom windows are stained to match bamboo trim. Heated floor extends into curbless shower with custom granite bench. Photo by Lucien Allaire
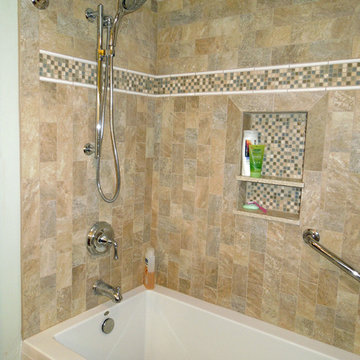
A custom tile layout was designed for this alcove bath. Subway sized tiles installed vertically at the lower section amplify the height of the space in neutral shades of tan, gray and beige. The spa glass mosaic tile is framed with a white pencil edge creating a horizontal accent band. It's framed again with a picture frame mitred corner detail around the recessed niches. Polished chrome fixtures by Kohler with a slide bar and a flip-side hand held spray make this shower perfect for the whole family regardless of their height. The oversize air tub is extra deep so a grab bar was installed at an angle. An arched shower curtain rod was selected in lieu of glass doors to create a more open feeling while soaking in the air-jet tub. Delicious Kitchens & Interiors, LLC
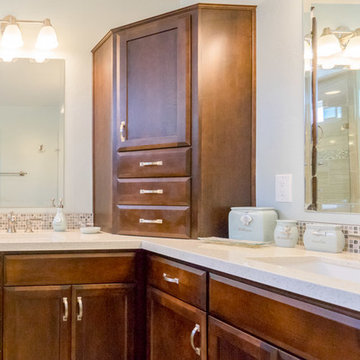
This beautiful bathroom remodel involved demoing the toilet closet to open up the room. A large tub was demoed to allow the walk in shower to be built. The bathroom no longer has a dated look. It shines bright with the beautiful tile liners and glossy tile. The vanity has dark StarMark Cabinets and beautiful countertops. This bathroom shines as a fantastic example of a modern upgrade. John Gerson. Gerson Photo
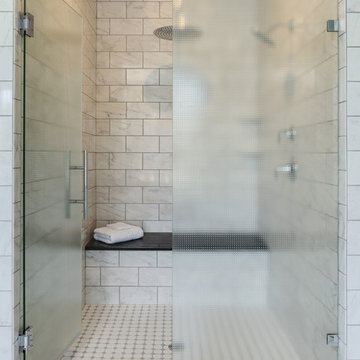
This truly unique shower has ceiling mounted rain head and a wall mounted rain head shower, The Brazilian Black granite shower seat contrasts the textured glass dot glass doors. The subway tile completes the retro look of this bathroom.
Bathroom Design Ideas with Green Walls and Granite Benchtops
4


