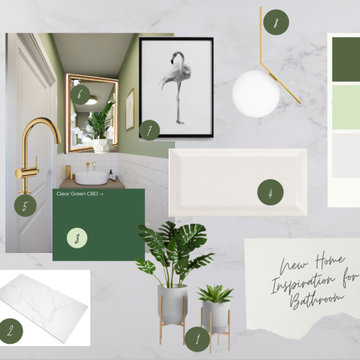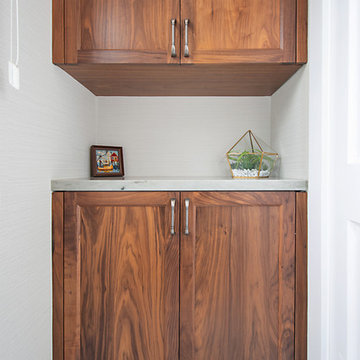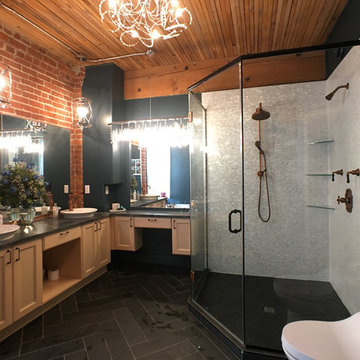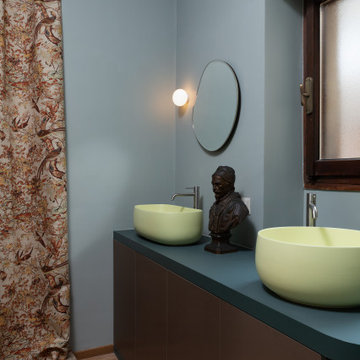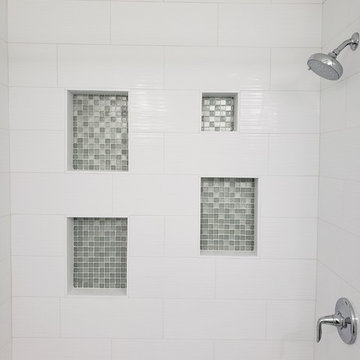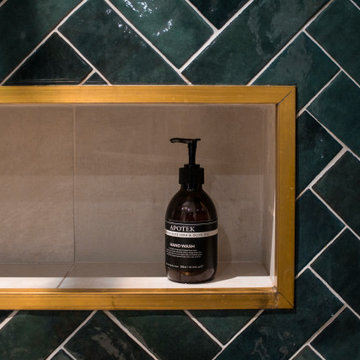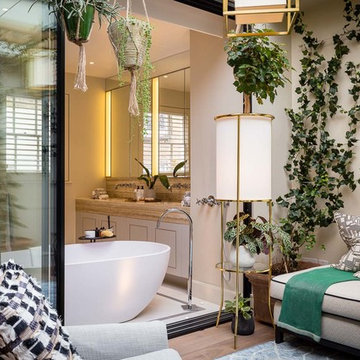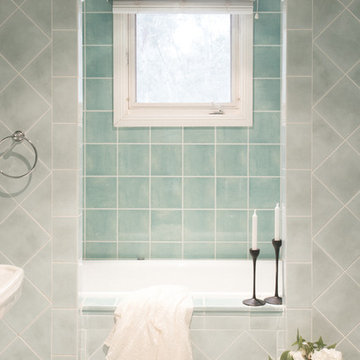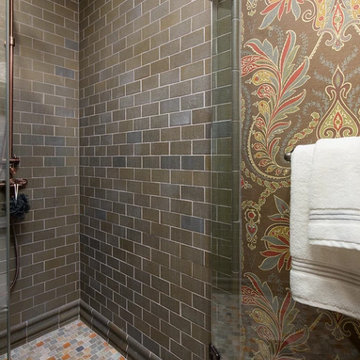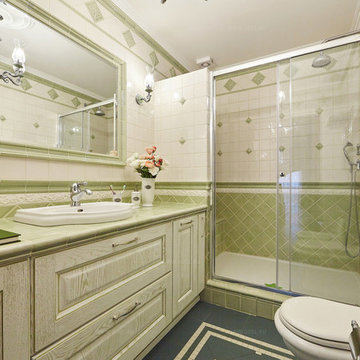Bathroom Design Ideas with Green Walls and Green Benchtops
Refine by:
Budget
Sort by:Popular Today
81 - 100 of 288 photos
Item 1 of 3
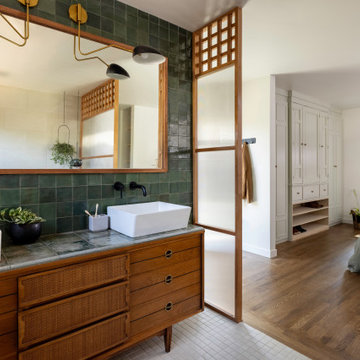
Antique dresser turned tiled bathroom vanity has custom screen walls built to provide privacy between the multi green tiled shower and neutral colored and zen ensuite bedroom.
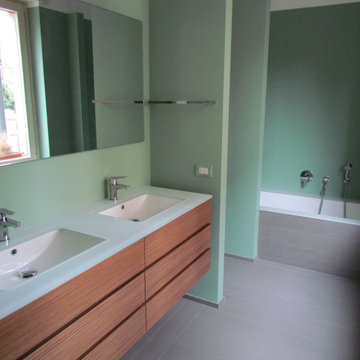
Progettazione del locale bagno completo di scelta dei materiali e dei colori
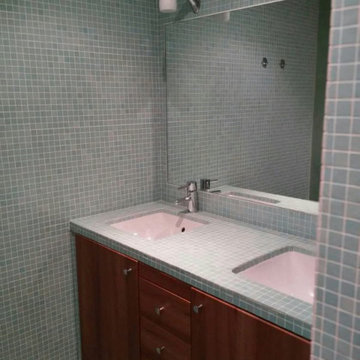
Réalisée tout en émaux de Briare, cette salle de douche comprend une douche carrelée, 2 vasques et des étagères au-dessus du plan sur la droite
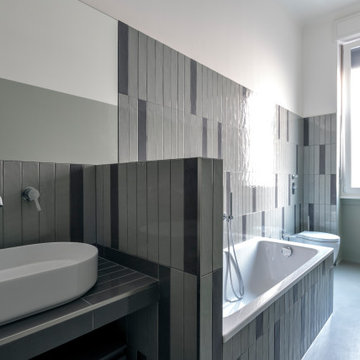
il bagno più grande è stato rifatto completamente; pavimento in resina colorata grigia, pareti con smalto e disegni di piastrelle verdi e grigie verticali di Studio One.
Sanitari e lavabo di ceramica cielo, vasca da bagno di kaldewei.
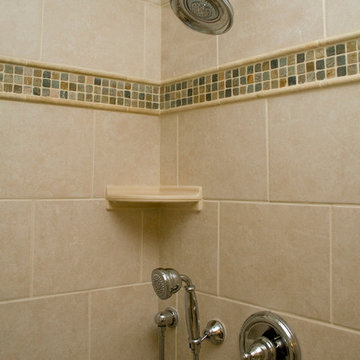
This beautiful spa-like bathroom was completed in the Spring of 2012. The relaxing greens and creams used in this master bath blend beautifully with the cherry cabinets and Uba Tuba granite countertops. The chrome fixtures bring sparkle to the room and stand out beautifully against the dark granite and cream tiles. The natural stone shower floor and accent strip add fabulous color to the space.
copyright 2012 marilyn peryer photograph
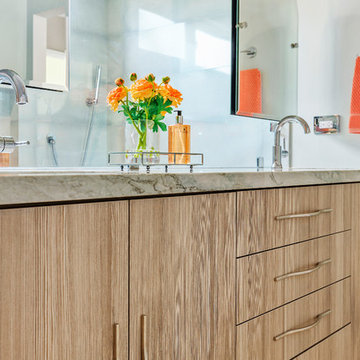
"Kerry Taylor was professional and courteous from our first meeting forwards. We took a long time to decide on our final design but Kerry and his design team were patient and respectful and waited until we were ready to move forward. There was never a sense of being pushed into anything we didn’t like. They listened, carefully considered our requests and delivered an awesome plan for our new bathroom. Kerry also broke down everything so that we could consider several alternatives for features and finishes and was mindful to stay within our budget. He accommodated some on-the-fly changes, after construction was underway and suggested effective solutions for any unforeseen problems that arose.
Having construction done in close proximity to our master bedroom was a challenge but the excellent crew TaylorPro had on our job made it relatively painless: courteous and polite, arrived on time daily, worked hard, pretty much nonstop and cleaned up every day before leaving. If there were any delays, Kerry made sure to communicate with us quickly and was always available to talk when we had concerns or questions."
This Carlsbad couple yearned for a generous master bath that included a big soaking tub, double vanity, water closet, large walk-in shower, and walk in closet. Unfortunately, their current master bathroom was only 6'x12'.
Our design team went to work and came up with a solution to push the back wall into an unused 2nd floor vaulted space in the garage, and further expand the new master bath footprint into two existing closet areas. These inventive expansions made it possible for their luxurious master bath dreams to come true.
Just goes to show that, with TaylorPro Design & Remodeling, fitting a square peg in a round hole could be possible!
Photos by: Jon Upson
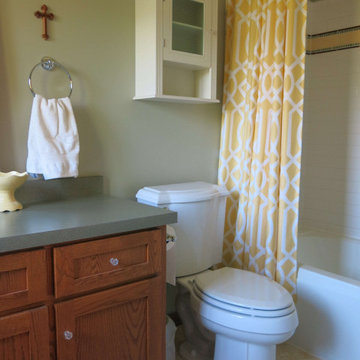
Classic MASTER BATHROOM style, featuring Sherwin Williams Grassland walls (SW 6163) to offset a beautiful trellis-patterned shower curtain and butter-toned hexagonal floor tiles.
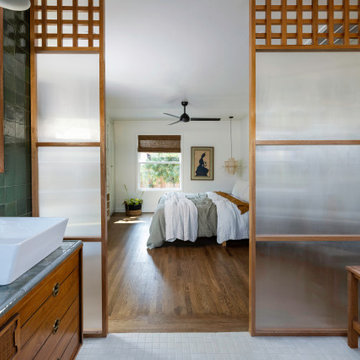
Custom built screen walls lend privacy to an open shower and vanity from the ensuite bathroom.
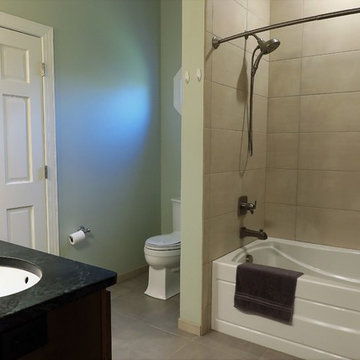
This bathroom was such a fun project. The original bathroom had pickled oak cabinetry and a turquoise green countertop with a single sink. The tub had a step to get into it, was an awful dark color and had a brass shower door. We brightened up this space by removing the step to the tub, putting in white fixtures and light tile, adding a light above the tub and using a shower curtain instead of a showerdoor. The vanity was designed by our designer, and specifically configured to be able to hold toilet paper in one of the bottom drawers. The green soapstone countertops were so lovely and helped pull the whole bathroom together. The tile in this bathroom was so much fun. We put an inlay into the floor that followed up the shower wall. The mosaic is glass, stone and copper, it is so beautiful! The copper was then used inside of the shampoo shelf. This whole bathroom really came together well and we are so proud of the end result!
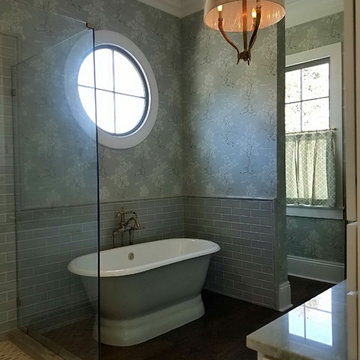
Serene master bathroom in shades of blue green. Oak floors in dark walnut stain, Lee Jofa wallpaper, Randolph Morris cast iron tub in custom paint color.
Bathroom Design Ideas with Green Walls and Green Benchtops
5
