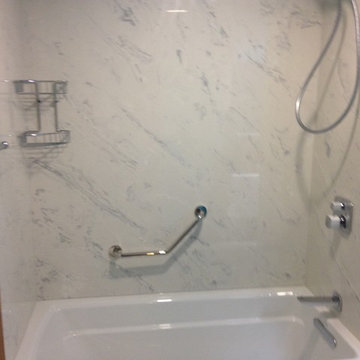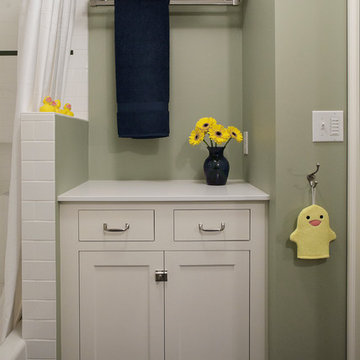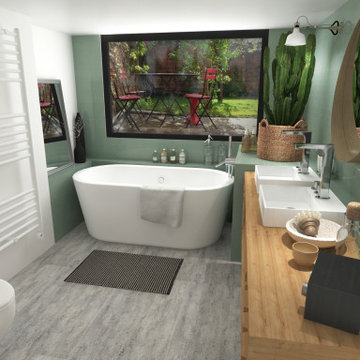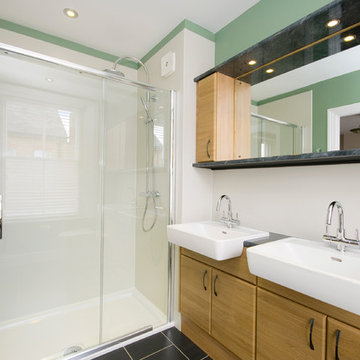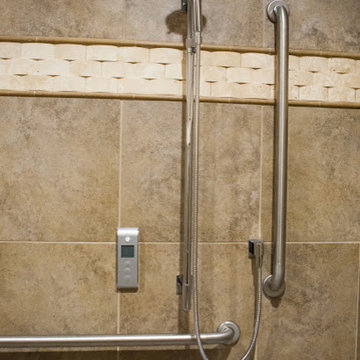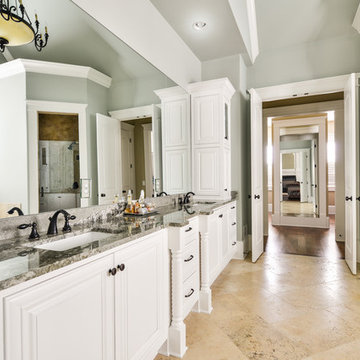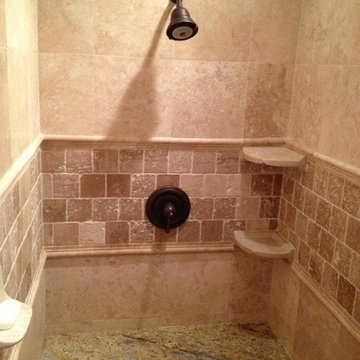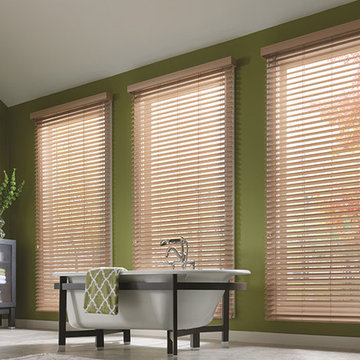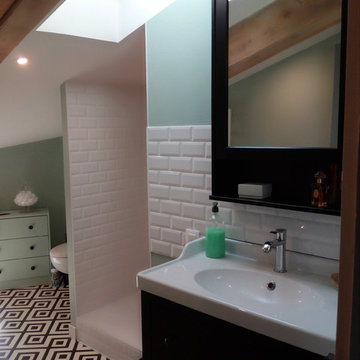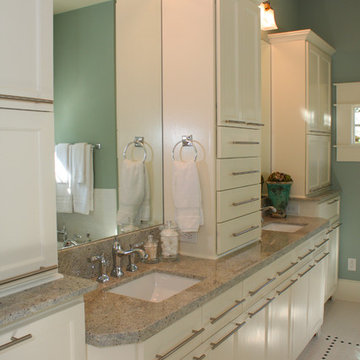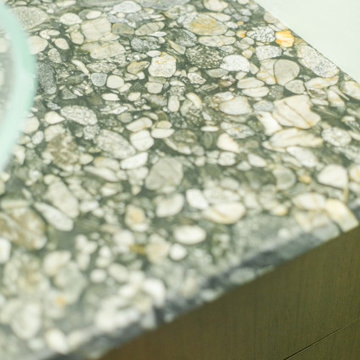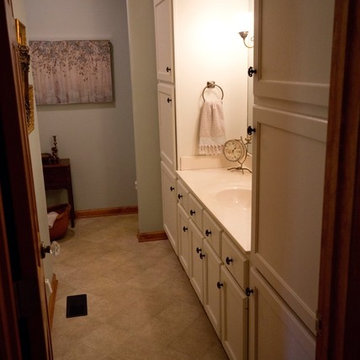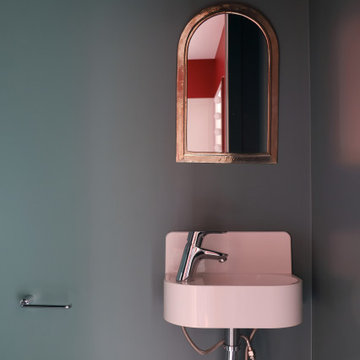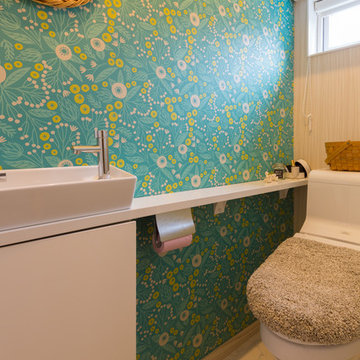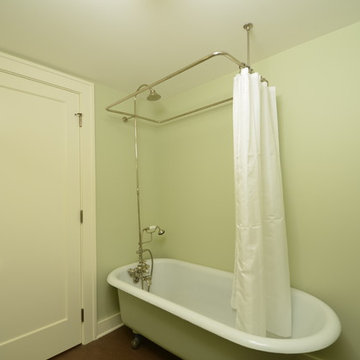Bathroom Design Ideas with Green Walls and Linoleum Floors
Refine by:
Budget
Sort by:Popular Today
41 - 60 of 130 photos
Item 1 of 3

A small but fully equipped bathroom with a warm, bluish green on the walls and ceiling. Geometric tile patterns are balanced out with plants and pale wood to keep a natural feel in the space.
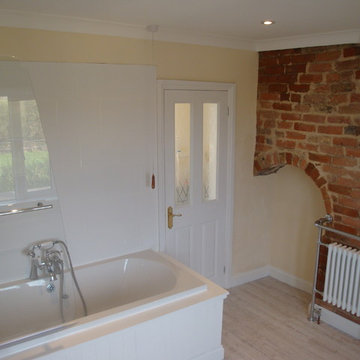
We are really pleased with how this has turned out. Everything has been replaced from the ceiling and lighting to the floor and Karndean flooring. Steve
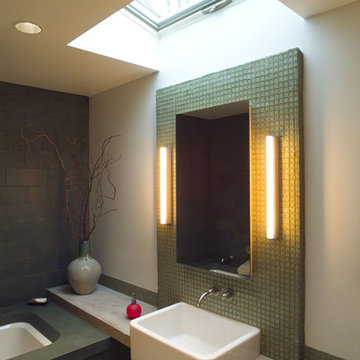
This 1950's split-level ranch house was completely renovated to meet the needs of a growing family. The central roof was raised to admit generous natural ambient light to the kitchen and living spaces. New metal windows were enlarged and repositioned to capture distant views. Interior finishes were replaced and the mechanical system revised to provide radiantly heated floors.
The project was undertaken while Jim was a partner with Richard Brown Architects, AIA, LLP.
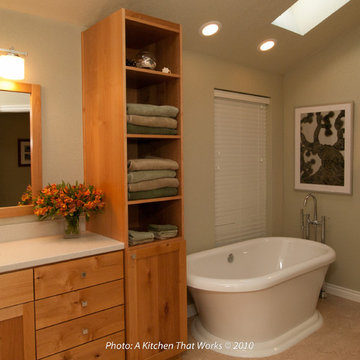
Shaker Style custom FSC alder cabinet doors/drawers on FSC maple plywood boxes, low voc paints and mdf moldings, linoleum flooring. low flow plumbing fixtures and high durability solid surface countertop and shower surround make for a low maintenance and VOC emitting bathroom.
Tub by MTI, floor mounted tub filler by Cheviott, Lav faucet and shower trim by Grohe. Toilet by Toto.
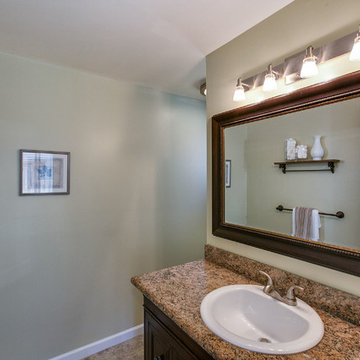
The multi-colored granite counter top brings life to the master bathroom. Updated cabinets, fixtures and accessories add the final touches.
photo by: Paul Gjording;
staging by: Upstage Designs
Bathroom Design Ideas with Green Walls and Linoleum Floors
3


