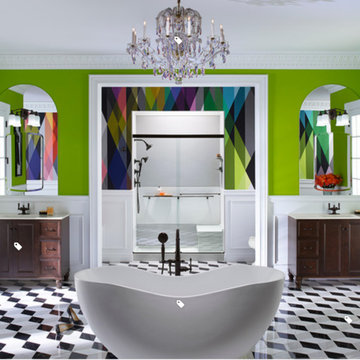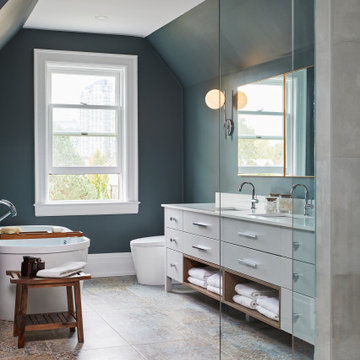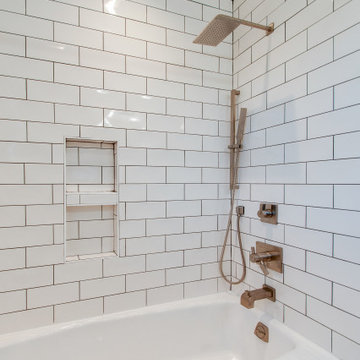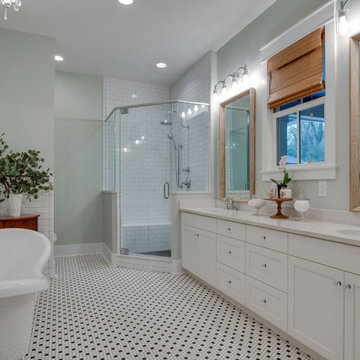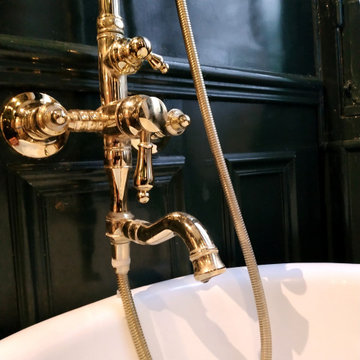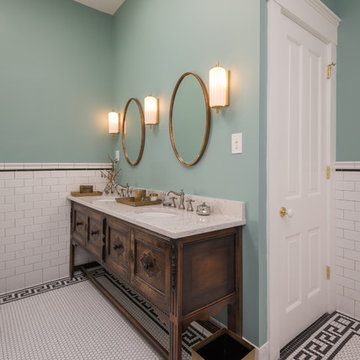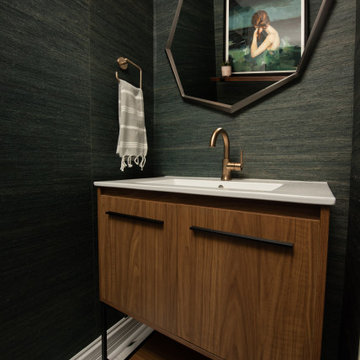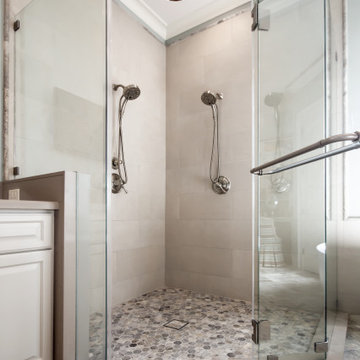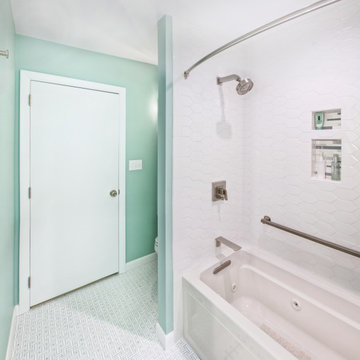Bathroom Design Ideas with Green Walls and Multi-Coloured Floor
Refine by:
Budget
Sort by:Popular Today
61 - 80 of 1,122 photos
Item 1 of 3
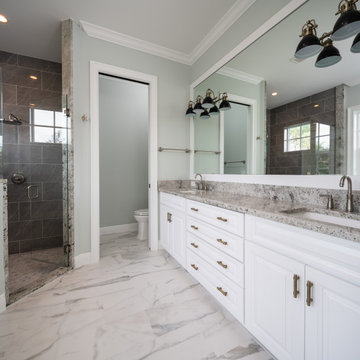
Master bath with large format ceramic tile floors. Cabinets are Holiday Kitchens cabinetry. The countertop is marble.
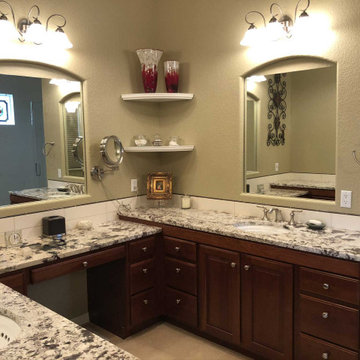
This master bathroom cabinetry was updated. The sink section was "built up" so that it met today's height standards, new granite, sinks, backsplash, and plumbing fixtures were done. The make-up desk was kept at the lower setting to allow for a desk type feel. Cabinets were not changed.
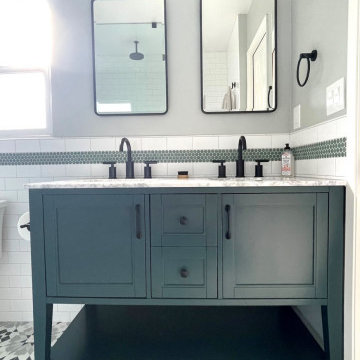
Our clients wanted a REAL master bathroom with enough space for both of them to be in there at the same time. Their house, built in the 1940’s, still had plenty of the original charm, but also had plenty of its original tiny spaces that just aren’t very functional for modern life.
The original bathroom had a tiny stall shower, and just a single vanity with very limited storage and counter space. Not to mention kitschy pink subway tile on every wall. With some creative reconfiguring, we were able to reclaim about 25 square feet of space from the bedroom. Which gave us the space we needed to introduce a double vanity with plenty of storage, and a HUGE walk-in shower that spans the entire length of the new bathroom!
While we knew we needed to stay true to the original character of the house, we also wanted to bring in some modern flair! Pairing strong graphic floor tile with some subtle (and not so subtle) green tones gave us the perfect blend of classic sophistication with a modern glow up.
Our clients were thrilled with the look of their new space, and were even happier about how large and open it now feels!
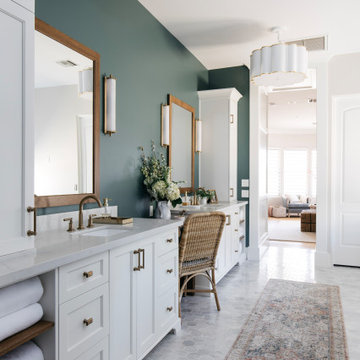
This modern Chandler Remodel project features a completely transformed master bathroom with an inviting green color on the walls to create an oasis for this couple’s dream bathroom.
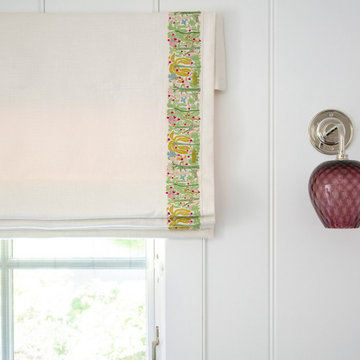
The family living in this shingled roofed home on the Peninsula loves color and pattern. At the heart of the two-story house, we created a library with high gloss lapis blue walls. The tête-à-tête provides an inviting place for the couple to read while their children play games at the antique card table. As a counterpoint, the open planned family, dining room, and kitchen have white walls. We selected a deep aubergine for the kitchen cabinetry. In the tranquil master suite, we layered celadon and sky blue while the daughters' room features pink, purple, and citrine.
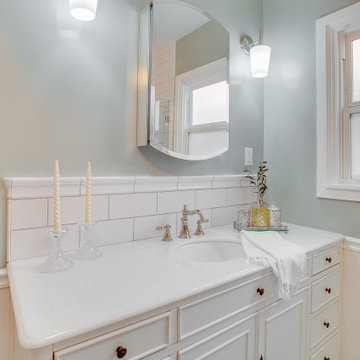
This classic vintage bathroom has it all. Claw-foot tub, mosaic black and white hexagon marble tile, glass shower and custom vanity.
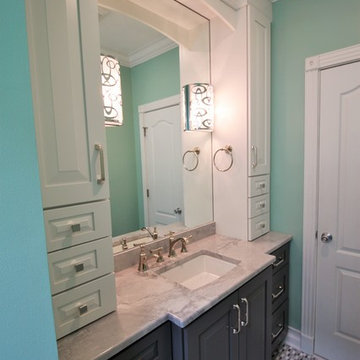
What this space lacks in size it makes up for in timeless sophistication! This powder room exudes elegance, and this repeat client now has a powder room that mirrors the upscale flavor of their adjacent kitchen. We also added spacious and functional storage cabinetry in their family room next to the fireplace. Designed by Nancy Mince with Dura Supreme Cabinetry.
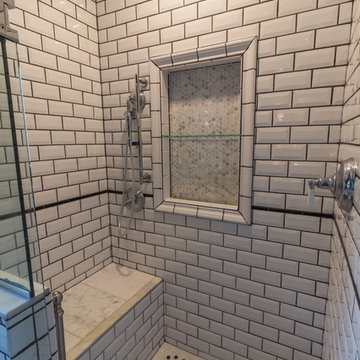
These homeowners came to us with an outdated and non functional bathroom space – the tub/shower was a badly installed handicapped tub in a very small bathroom. An adjacent room was so small, they couldn’t even use it for a bedroom, so they asked to take some space from that room to make a walk in shower, and then convert the remaining space to a walk in closet down the line. With a love for the age, history and character of the home, and a sharp eye for detail, the homeowners requested a strictly traditional style for their 1902 home’s new space.Beveled subway tiles, traditional bordered hexagon tile, chrome and porcelain fixtures, and oak millwork were used in order to create the feel that this bathroom has always been there. A boxed window was created to let more light into the space and sits over the new clawfoot tub. The walk-in shower is decked out with chrome fixtures, and a bench for comfort, and was designed with the intention to age gracefully in place. In the end, the black, white and emerald green color scheme are complemented by the warm oak wood and create a traditional oasis for the homeowners to enjoy for years to come.
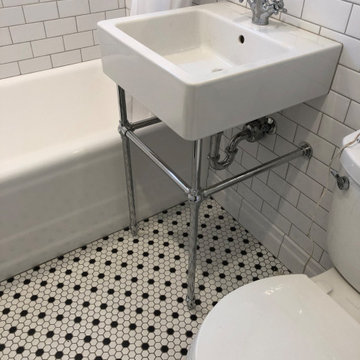
5' x 8' bathroom; 3" x 6" white subway tile with light gray grout; double hung window was replaced with awning window; black and white hexagonal mosaic tiles on floor; square pedestal sink; double shelf niche
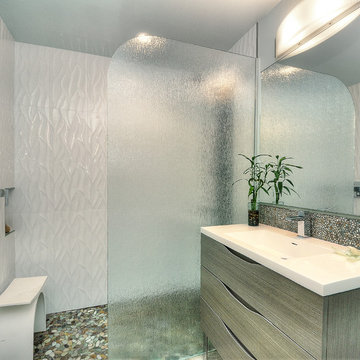
Photos by Tyler Bowman of Bowman Group
This tiny bathroom posed a real challenge. The homeowners desperately wanted dual sinks - but with the space constraints it just didn't seem possible. The key was to install separate sinks on two different walls - sizing them to fit. We ended up with a 27-inch vanity for "him" and a 36" vanity for "her."
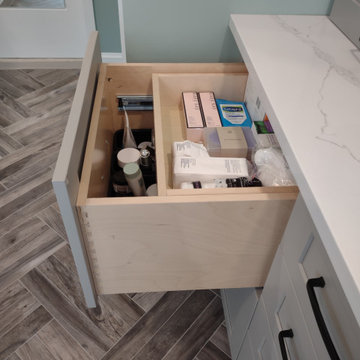
Complete update on this 'builder-grade' 1990's primary bathroom - not only to improve the look but also the functionality of this room. Such an inspiring and relaxing space now ...
Bathroom Design Ideas with Green Walls and Multi-Coloured Floor
4


