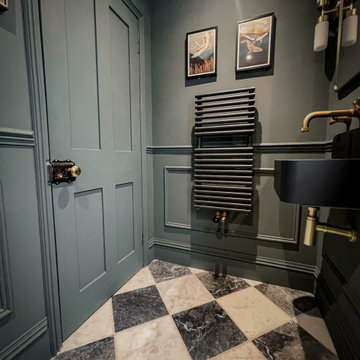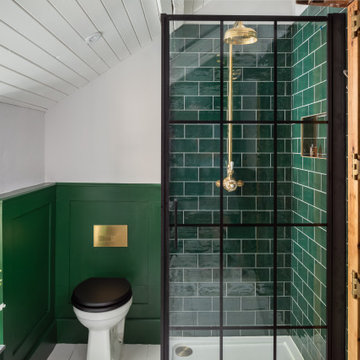Bathroom Design Ideas with Green Walls and Panelled Walls
Refine by:
Budget
Sort by:Popular Today
1 - 20 of 132 photos
Item 1 of 3

This hall 1/2 Bathroom was very outdated and needed an update. We started by tearing out a wall that separated the sink area from the toilet and shower area. We found by doing this would give the bathroom more breathing space. We installed patterned cement tile on the main floor and on the shower floor is a black hex mosaic tile, with white subway tiles wrapping the walls.

We added panelling, marble tiles & black rolltop & vanity to the master bathroom in our West Dulwich Family home. The bespoke blinds created privacy & cosiness for evening bathing too

This design maximises function and privacy while creating a relaxing space. The nib wall with glass panel above was our solution for this ensuite layout.

An en-suite bathroom made into a cosy sanctuary using hand made panels and units from our 'Oast House' range. Panels and units are made entirely from Accoya to ensure suitability for wet areas and finished in our paint shop with our specially formulated paint mixed to match Farrow & Ball 'Card Room Green' . Wall paper is from Morris & Co signature range of wall paper and varnished to resist moisture. Floor and wall tiles are from Fired Earth.
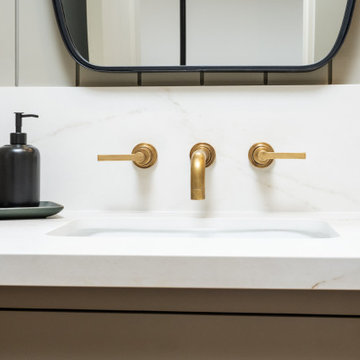
Classic Modern new construction powder bath featuring a warm, earthy palette, brass fixtures, and wood paneling.
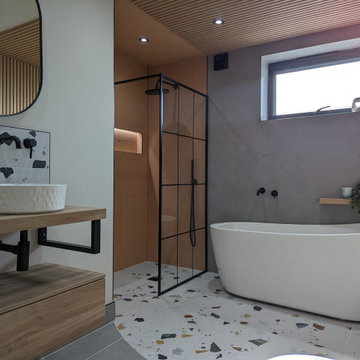
We created a modern and fun family bathroom. Slatted wall panelling and Mmcrocement were used against a peach feature tile in the shower and a gorgeous terrazzo tile on splashback and floor. Black accents were used throughout.
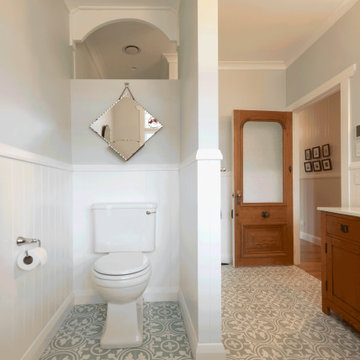
Nice to create a nook for the toilet as not everyone remembers to close the door

We refreshed the main floor powder room to add brightness and tie in with the overall design.

modern country house en-suite green bathroom 3D design and final space, green smoke panelling and walk in shower

We added monochrome patterned floor tiles, white tongue & groove panelling, green walls and and a dark blue cast iron bateau bath to the primary en-suite of the Isle of Wight project
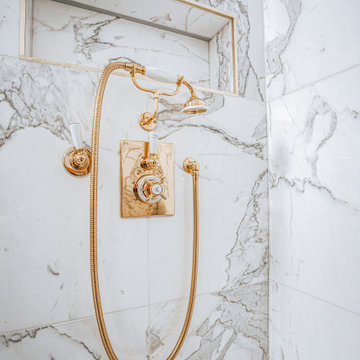
Inspired by the existing Regency period details with contemporary elements introduced, this master bedroom, en-suite and dressing room (accessed by a hidden doorway) was designed by Lathams as part of a comprehensive interior design scheme for the entire property.
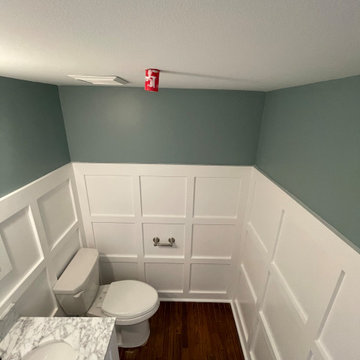
Little tune-up for this powder room, with custom wall paneling, new vanity and mirros
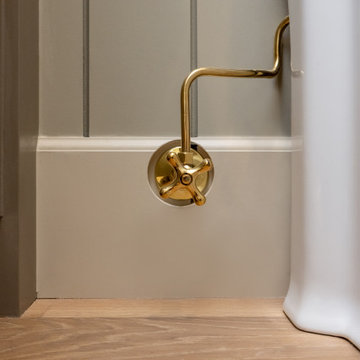
Classic Modern new construction powder bath featuring a warm, earthy palette, brass fixtures, and wood paneling.
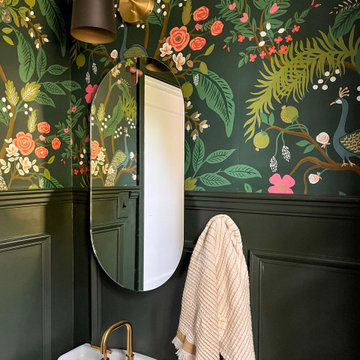
Cool and moody space for a young family to enjoy time together. Industrial and modern all while feeling warm, fresh and welcoming.
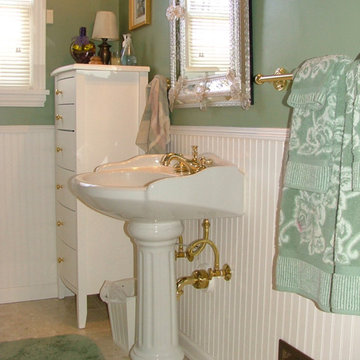
Updated 3/4 bathroom. New flooring, sink installation, wall paneling, and paint job.
Bathroom Design Ideas with Green Walls and Panelled Walls
1



