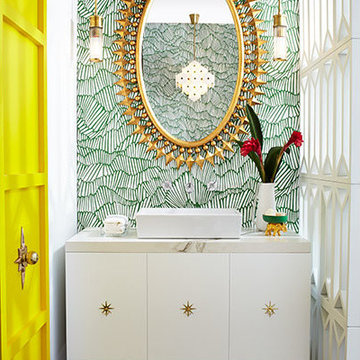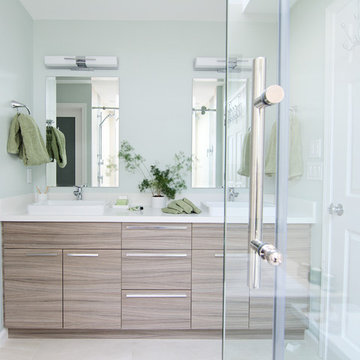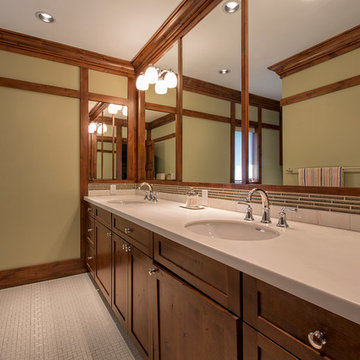Bathroom Design Ideas with Green Walls and Porcelain Floors
Refine by:
Budget
Sort by:Popular Today
61 - 80 of 7,140 photos
Item 1 of 3

Complete update on this 'builder-grade' 1990's primary bathroom - not only to improve the look but also the functionality of this room. Such an inspiring and relaxing space now ...

Bright spacious tub/shower enclosure using large format tiles. The accent shower wall creates intrigue without adding excess grout lines. The shower is braced for future grab bars.

A beachy vibe with eclectic style creates a fun, energetic main floor bath. A beautiful, undulating floor tile pattern is suggestive of sand dunes while the open shelving provides that casual beach effect. The iridescent accent tile in the shower suggests a sea shell or beach glass. The whale sink adds a touch of whimsy balanced with the elegance of the 'coral' framed mirror. The hand-blown pendant is just the right element to illuminate this stylish bath.
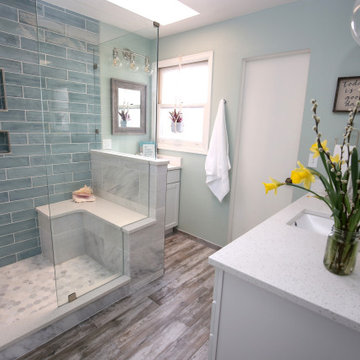
To give the bathroom a more open feel we removed a pony wall and bathtub, added a large shower and carved out space for "his" and "hers" vanities. Glass shower doors make the room feel larger and allow light to floods the entire space. A skylight about the shower floods the area with natural light and creates a bright, airy vibe. photo by Myndi Pressly
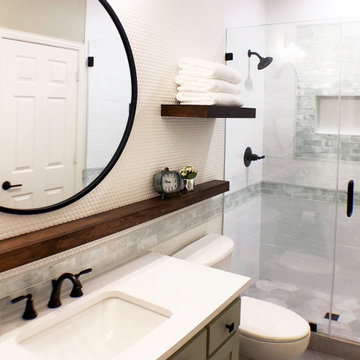
This adorable rustic, modern farmhouse style guest bathroom will make guests want to stay a while. Ceiling height subway tile in a mix of green opalescent glass and white with an accent strip that extends into the vanity area makes this petite space really pop. Combined with stained floating shelves and a white penny tile accent wall, this unique space invites guests to come on in... Octagon porcelain floor tile adds texture and interest and the custom green vanity with white quartz top ties it all together. Oil rubbed bronze fixtures, square door and drawer pulls, and a round industrial mirror add the final touch.
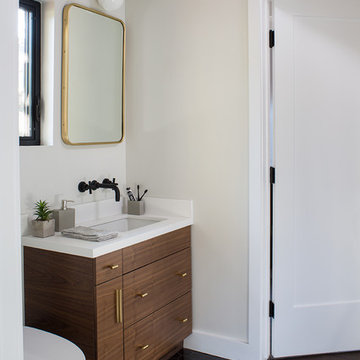
This remodel was located in the Hollywood Hills of Los Angeles. The guest bathroom features the iconic Dorothy Draper Brazilliance wallpaper.

This exquisite bathroom remodel located in Alpharetta, Georgia is the perfect place for any homeowner to slip away into luxurious relaxation.
This bathroom transformation entailed removing two walls to reconfigure the vanity and maximize the square footage. A double vanity was placed to one wall to allow the placement of the beautiful Danae Free Standing Tub. The seamless Serenity Shower glass enclosure showcases detailed tile work and double Delta Cassidy shower rain cans and trim. An airy, spa-like feel was created by combining white marble style tile, Super White Dolomite vanity top and the Sea Salt Sherwin Williams paint on the walls. The dark grey shaker cabinets compliment the Bianco Gioia Marble Basket-weave accent tile and adds a touch of contrast and sophistication.
Vanity Top: 3CM Super White Dolomite with Standard Edge
Hardware: Ascendra Pulls in Polished Chrome
Tub: Danae Acrylic Freestanding Tub with Sidonie Free Standing Tub Faucet with Hand Shower in Chrome
Trims & Finishes: Delta Cassidy Series in Chrome
Tile : Kendal Bianco & Bianco Gioia Marble Basket-weave

Once upon a time, this bathroom featured the following:
No entry door, with a master tub and vanities open to the master bedroom.
Fading, outdated, 80's-style yellow oak cabinetry.
A bulky hexagonal window with clear glass. No privacy.
A carpeted floor. In a bathroom.
It’s safe to say that none of these features were appreciated by our clients. Understandably.
We knew we could help.
We changed the layout. The tub and the double shower are now enclosed behind frameless glass, a very practical and beautiful arrangement. The clean linear grain cabinetry in medium tone is accented beautifully by white countertops and stainless steel accessories. New lights, beautiful tile and glass mosaic bring this space into the 21st century.
End result: a calm, light, modern bathroom for our client to enjoy.
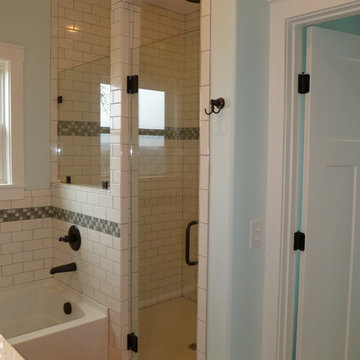
The master bath has a over sized walk in shower with subway tile and an accent band of glass tile. The frameless glass door and window panel allow for lots of natural light.
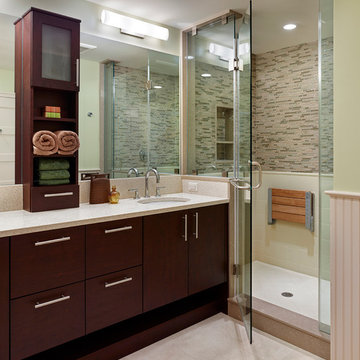
Combining two smaller bedrooms, we carved out space for a new master suite in this whole-house renovation. The master bath has a long double vanity, a roomy shower, and plenty of storage. Tiles are glass mosaic, ceramic, and travertine; the counter is Caesarstone. Folding shower bench is by Moen. Photo: Jeffrey Totaro
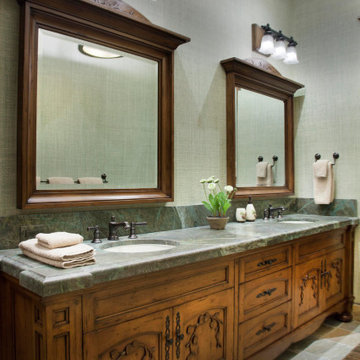
Add elegance and rustic charm to your luxury cabin with a custom double vanity like this one.

Understairs storage removed and WC fitted. Wall hung WC, small vanity unit fitted in tiny room with wall panelling, large mirror and patterned co-ordinating floor tiles.
Bathroom Design Ideas with Green Walls and Porcelain Floors
4






