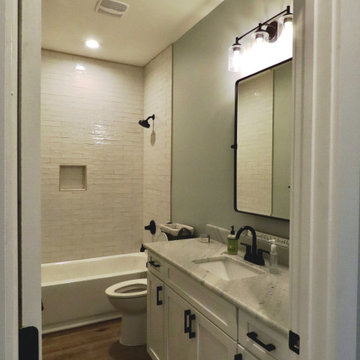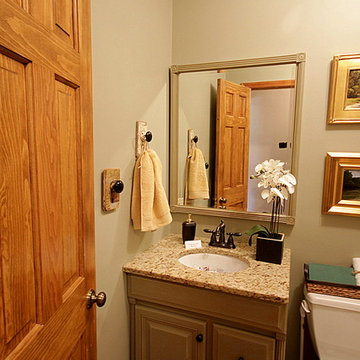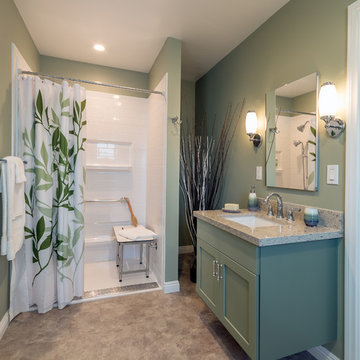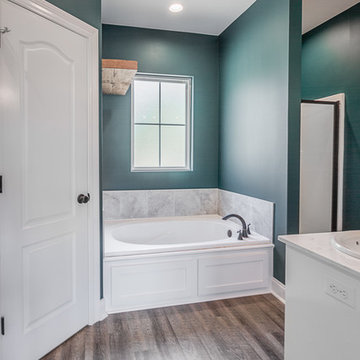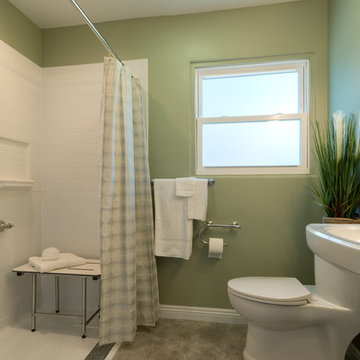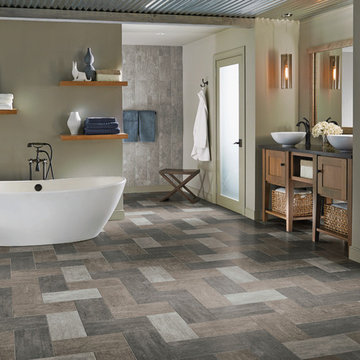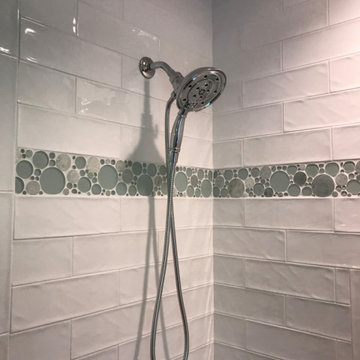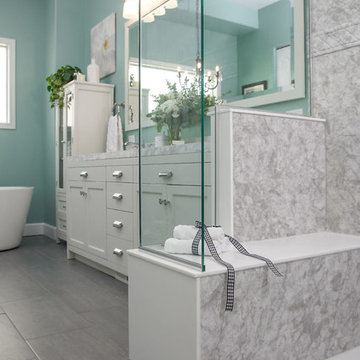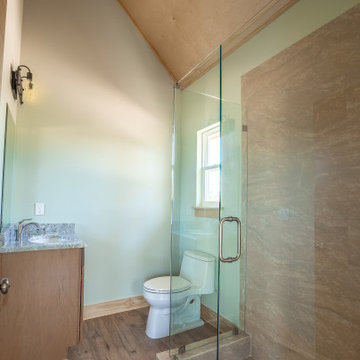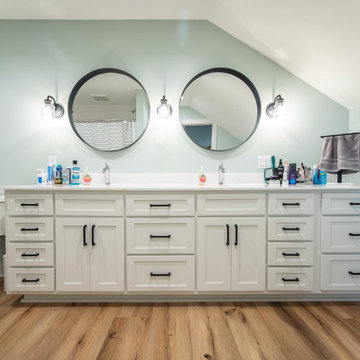Bathroom Design Ideas with Green Walls and Vinyl Floors
Refine by:
Budget
Sort by:Popular Today
81 - 100 of 517 photos
Item 1 of 3
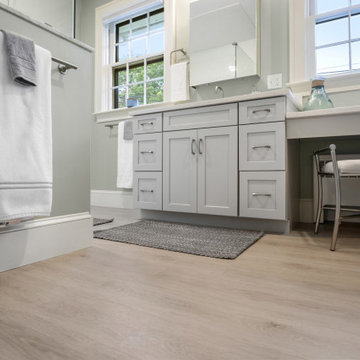
This transitional Providence bathroom upgrade has come a long way from its former pink tile floor, walls, and shower stall. The space was opened up by changing the layout, creating a more open shower with glass doors, and a make up area with seat.
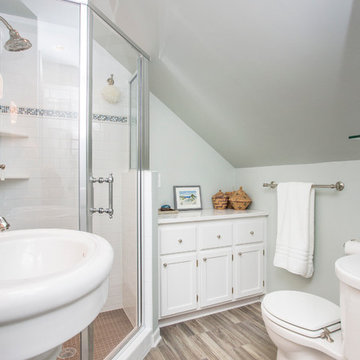
We redesigned the bathroom's space plan, adding in a corner shower that was a major space-saver, as well as a wood look tile for the flooring, fixtures from Restoration Hardware, and an American Standard sink.
Photo by David J. Turner
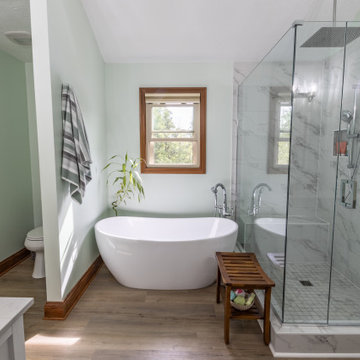
We took some space from the kids bathroom on the other side of the master bathroom, allowing us to expand this space into a spa like retreat with a huge shower, soaking tub and two separate vanities.
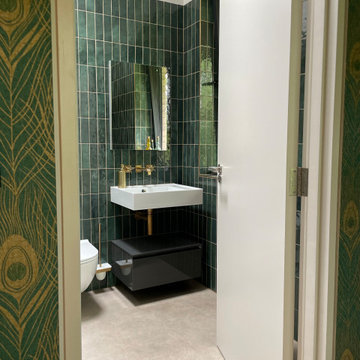
Green tiling complementing the bedroom scheme in this guest ensuite bathroom, with a wall mounted sink and toilet and a walk-in shower
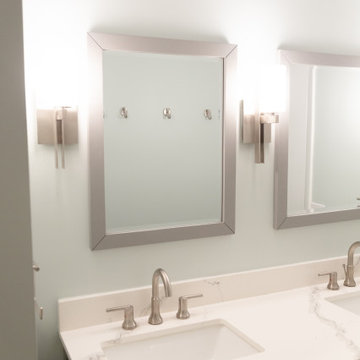
Dual matching mirrors are flanked by sconces and hooks across the back wall insure that towels and robes have a place to get dry while hanging close at hand.
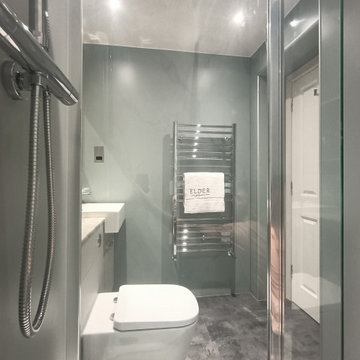
The client was looking for a highly practical and clean-looking modernisation of this en-suite shower room. We opted to clad the entire room in wet wall shower panelling to give it the practicality the client was after. The subtle matt sage green was ideal for making the room look clean and modern, while the marble feature wall gave it a real sense of luxury. High quality cabinetry and shower fittings provided the perfect finish for this wonderful en-suite.
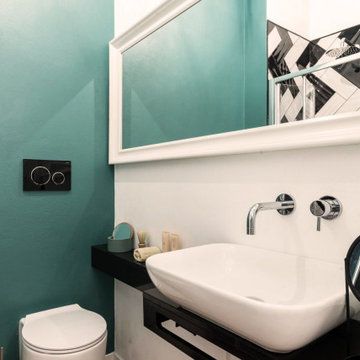
il grande specchio a tutta parete dona profondità, ampiezza e luminosità ad un piccolo bagno cieco
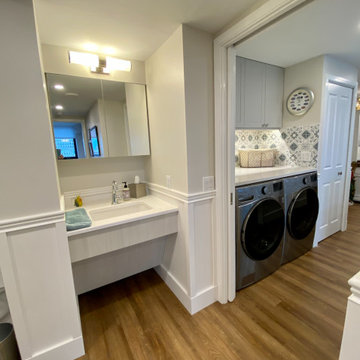
Access to the Master Bathroom is made easy from the kitchen/laundry area. Upon entering the bathroom, the roll up sink and medicine cabinet are easily accessible. There is wainscoting wall protection that is carried in from the adjacent hallway that easily blends with wainscoting height tile in the bathroom as well. The toilet is extra high comfort height and sits at 21" so that access from the wheelchair is easiest. There is a linen cabinet across from the toilet that provides for drawers for bathroom items and supplies and for linens and towels on top. The shower threshold could not be eliminated, so we extended the shower bench over 21" into the bathroom floor so that easy transfer could be made from the wheelchair onto the bench in the bathroom, and then just slide over on the bench into the shower. The handheld shower is located within easy reach of the bench with all bathing supplies conveniently located in an easily accessible niche. Although not all grab bars are shown here, there is one at the sink to help her stand up, a pull down bar near the toilet, a vertical bar to help standing up from the toilets, an angled bar from the bench to stand up and a horizontal and vertical grab bar in the shower itself. Note that we selected the basic grab bar to install over any designer grab bar for maximum safety and comfort.
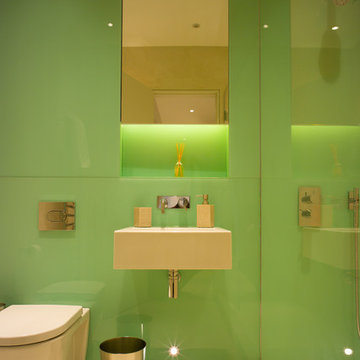
This basement shower room needed brightening up and the combination of cream porcelain floor tiles and acid-drop green glass walls works really well to make a small space feel bigger. The light under the basin comes on automatically at a dim level when you enter the bathroom at night.
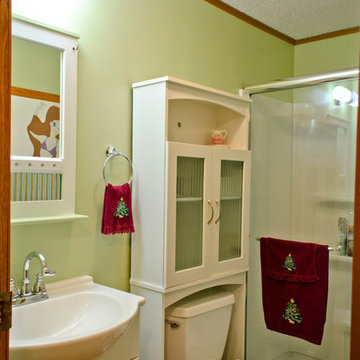
All products from Lowe's
Designed by: Marcus Lehman
After photos by: Marcus Lehman
Craftsmen: Creative Renovations
Bathroom Design Ideas with Green Walls and Vinyl Floors
5
