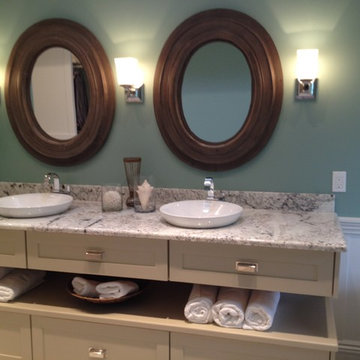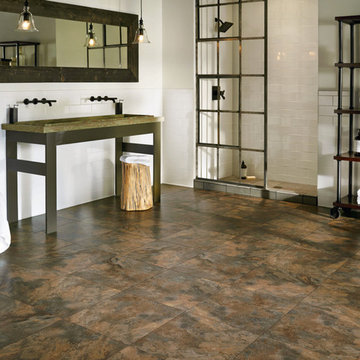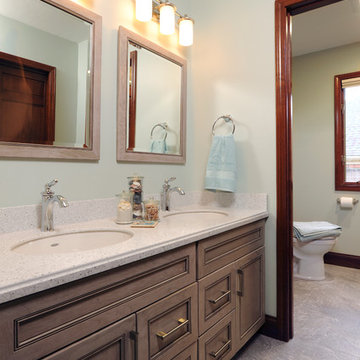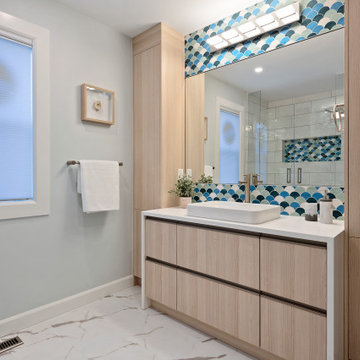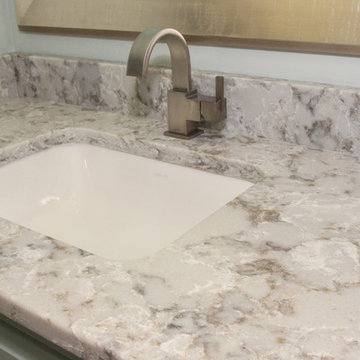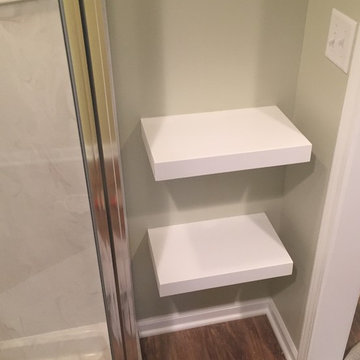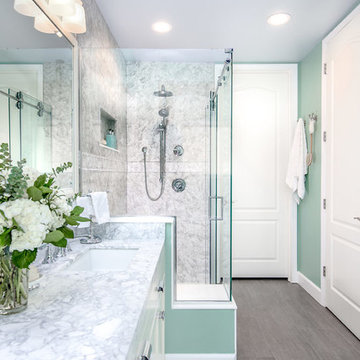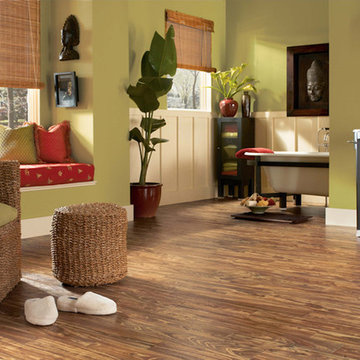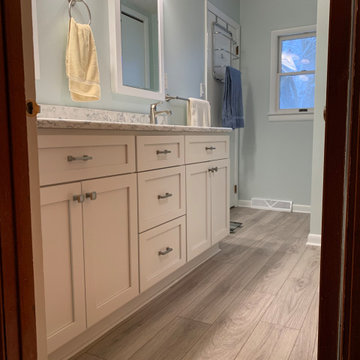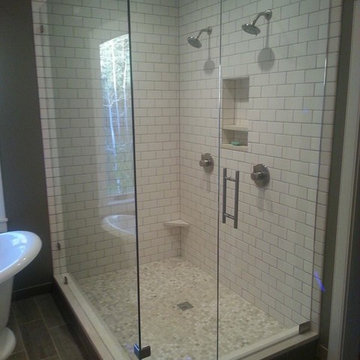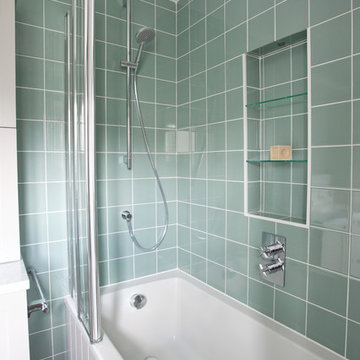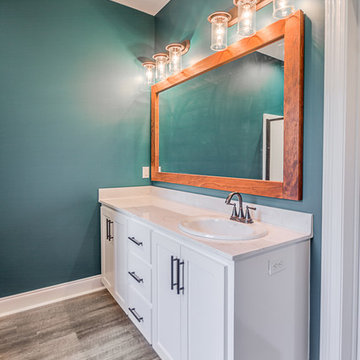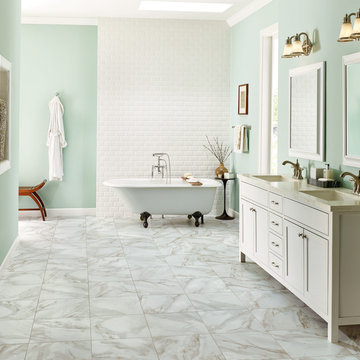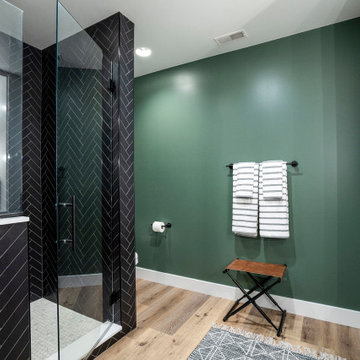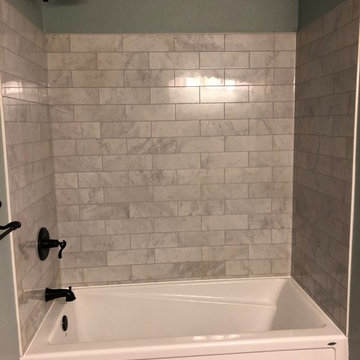Bathroom Design Ideas with Green Walls and Vinyl Floors
Refine by:
Budget
Sort by:Popular Today
121 - 140 of 517 photos
Item 1 of 3
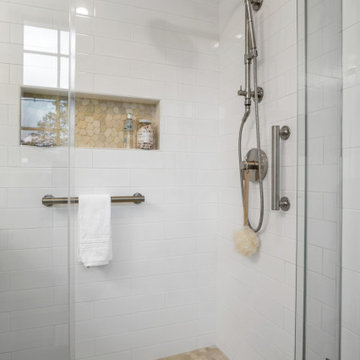
This transitional Providence bathroom upgrade has come a long way from its former pink tile floor, walls, and shower stall. The space was opened up by changing the layout, creating a more open shower with glass doors, and a make up area with seat.
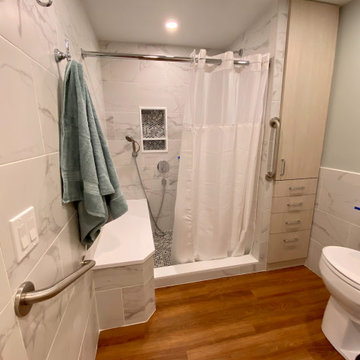
Access to the Master Bathroom is made easy from the kitchen/laundry area. Upon entering the bathroom, the roll up sink and medicine cabinet are easily accessible. There is wainscoting wall protection that is carried in from the adjacent hallway that easily blends with wainscoting height tile in the bathroom as well. The toilet is extra high comfort height and sits at 21" so that access from the wheelchair is easiest. There is a linen cabinet across from the toilet that provides for drawers for bathroom items and supplies and for linens and towels on top. The shower threshold could not be eliminated, so we extended the shower bench over 21" into the bathroom floor so that easy transfer could be made from the wheelchair onto the bench in the bathroom, and then just slide over on the bench into the shower. The handheld shower is located within easy reach of the bench with all bathing supplies conveniently located in an easily accessible niche. Although not all grab bars are shown here, there is one at the sink to help her stand up, a pull down bar near the toilet, a vertical bar to help standing up from the toilets, an angled bar from the bench to stand up and a horizontal and vertical grab bar in the shower itself. Note that we selected the basic grab bar to install over any designer grab bar for maximum safety and comfort. From the Master Bath, a hallway leads to the closet and the Master Bedroom.
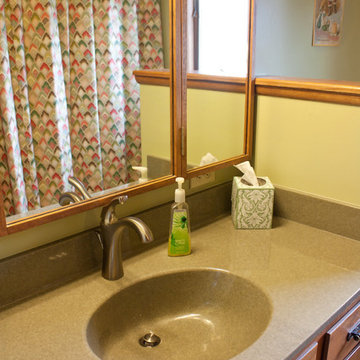
Mannington luxury vinyl tile continues from the hall into the bathroom. Matching roman shade and shower curtain were designed with Fabricut Trend fabrics. The counter top is a resin solid surface from Onyx brand in Olive. A Delta Addison faucet was also added.
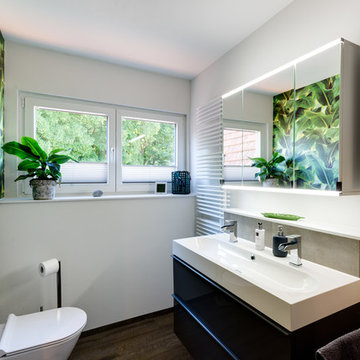
Moderne Kontraste und elegante Formgebung
Die moderne und minimalistische Linienführung wurde in diesem Badezimmer durch den Einsatz heller und dunkler Farben kontrastreich umgesetzt. Der smarte Doppelwaschplatz ist in schmaler Tiefe gehalten und wurde intelligent mit einem Einzelbecken umgesetzt.
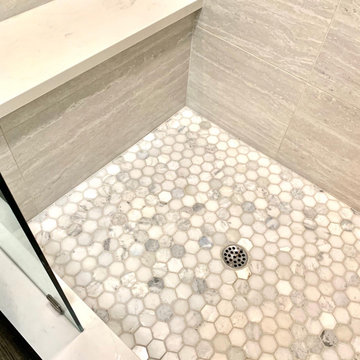
This clients master bedroom never had doors leading into the master bathroom. We removed the original arch and added these beautiful custom barn doors Which have a rustic teal finish with Kona glaze, they really set the stage as you’re entering this spa like remodeled restroom.
Bathroom Design Ideas with Green Walls and Vinyl Floors
7
