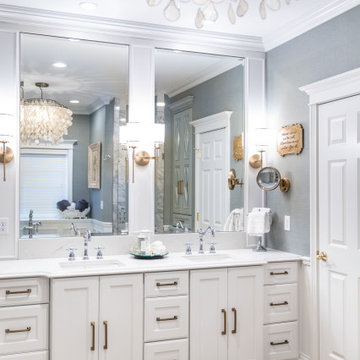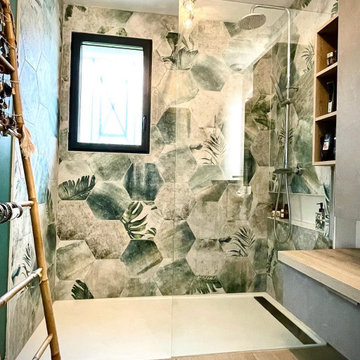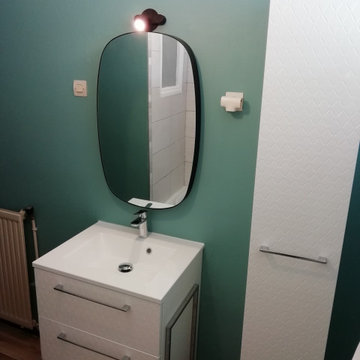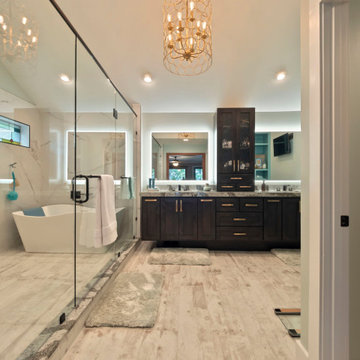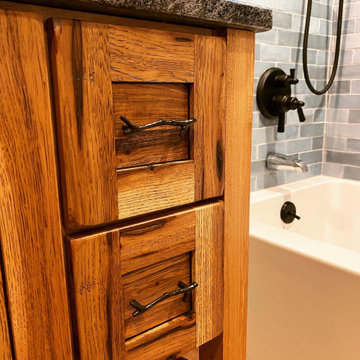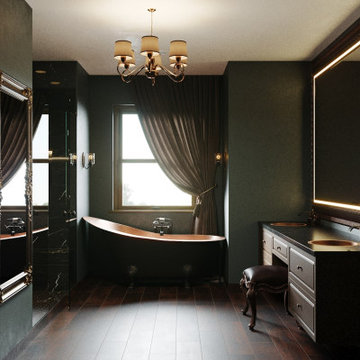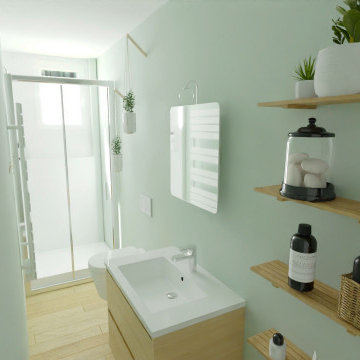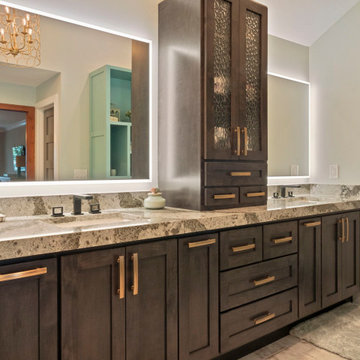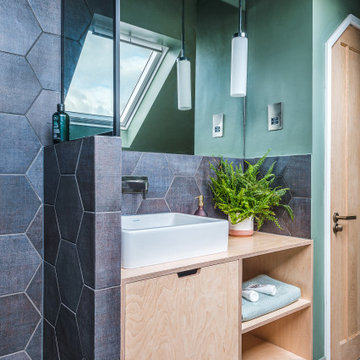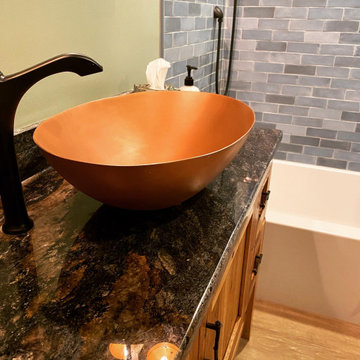Bathroom Design Ideas with Green Walls and Wood-look Tile
Refine by:
Budget
Sort by:Popular Today
1 - 20 of 93 photos
Item 1 of 3

Perspective 3D d'une salle d'eau pour des clients faisant construire. Ils souhaitaient un style bord de mer, mais sans bleu, et aimaient beaucoup la voile. Nous avons donc choisi un parquet style pont de bateau en teck, que nous avons agrémenté de carrelage hexagonal blanc pour donner un effet de vague et casser la couleur marron. Ils ne souhaitaient pas de meuble sous vasque imposant et nous avons donc opté pour des planches de bois brut.

The tiler did such an excellent job with the tiling details, and don't you just love the green paint?
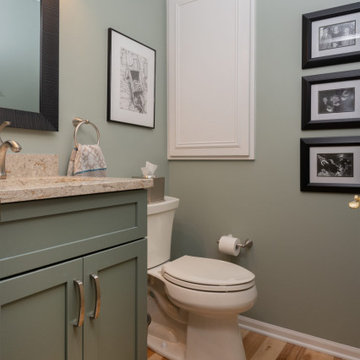
Remodel of existing upstairs master bathroom with change to layout and location of shower, linen cabinet, and toilet to improve shower design and functionality of the bathroom. New vanity cabinet, countertop, mirrors, jacuzzi tub tile, floor tile, shower, frameless glass hinged door, toilet, paint, vanity lighting.

The master bathroom space, with a large custom tile shower with frame less glass and storage niches, double vanity and toilet with linen storage alongside it.
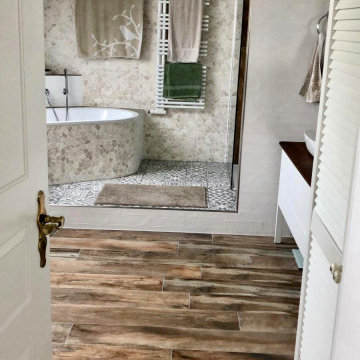
Eine charmante große ehemalige alte Schmiede in der Lüneburger Heide. Die neuen Käufer (Familie mit Teenager-Kids) wollten die in die Jahre gekommenen Räume im modernen Landhausstil umbauen und an ihre Bedürfnisse anpassen. Feng Shui Aspekte sollten für die Raumharmonie ebenfalls berücksichtigt werden. Hier das große Badezimmer mit vorher-nachher Aufnahmen.
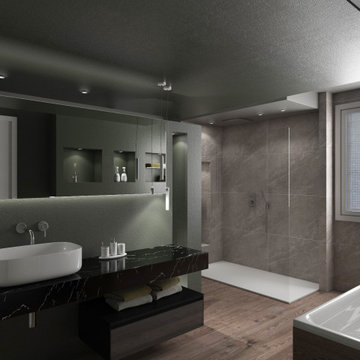
Il grande ambiente dedicato al bagno padronale viene diviso da un un muro che ospita la zona lavabo e nasconde dall' altra parte i sanitari.
Un piano spesso 14 centimetri in marmo nero accoglie il lavabo in appoggio con rubinetteria a muro.
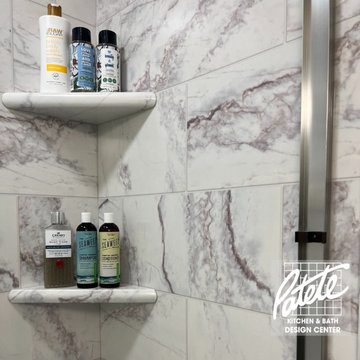
Patete Project Gallery ? Elevate even the smallest spaces with a rich pop of color! Color vanities are going to be big in 2023! #bathroomremodel #bathrooms #modern #quartz
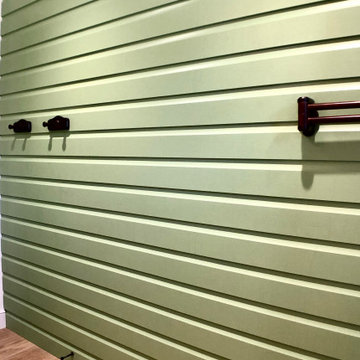
A modern farmhouse theme makes this bathroom look rustic yet contemporary.
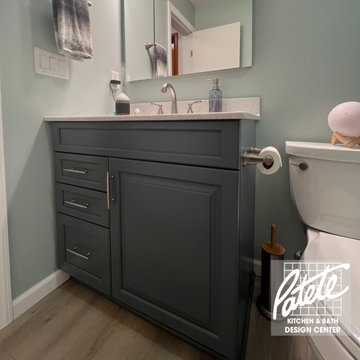
Patete Project Gallery ? Elevate even the smallest spaces with a rich pop of color! Color vanities are going to be big in 2023! #bathroomremodel #bathrooms #modern #quartz
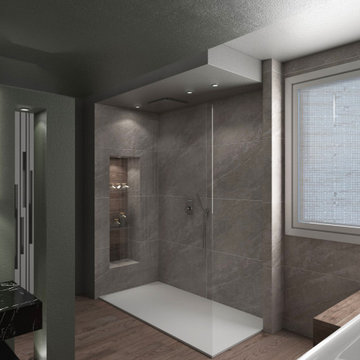
La doccia è formata da un semplice piatto in resina bianca e una vetrata fissa. La particolarità viene data dalla nicchia porta oggetti con stacco di materiali e dal soffione incassato a soffitto.
Bathroom Design Ideas with Green Walls and Wood-look Tile
1
