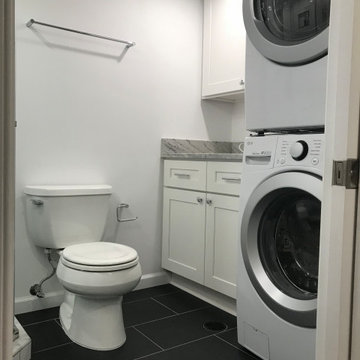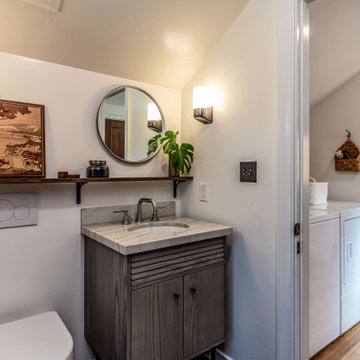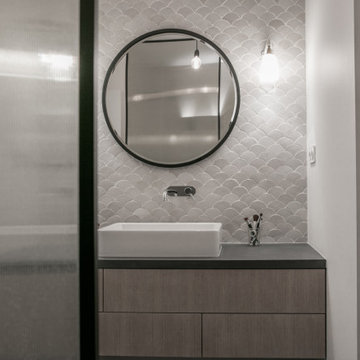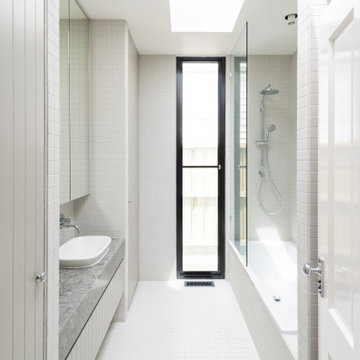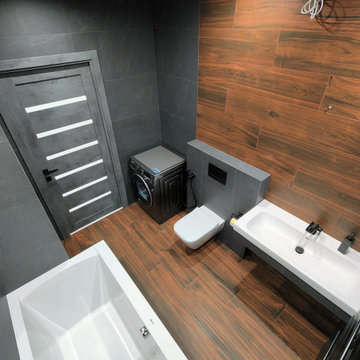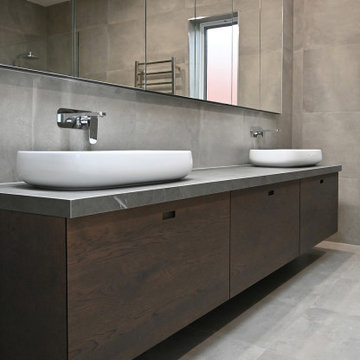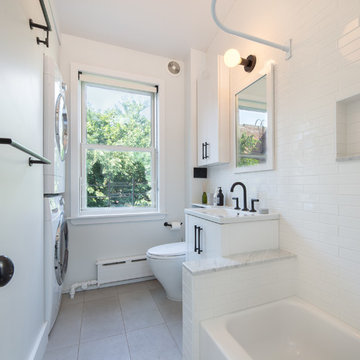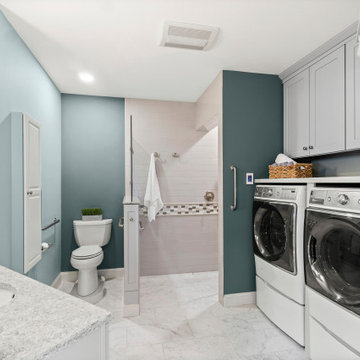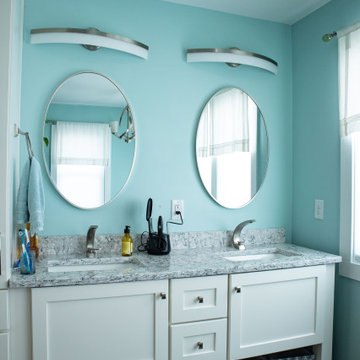Bathroom Design Ideas with Grey Benchtops and a Laundry
Refine by:
Budget
Sort by:Popular Today
21 - 40 of 216 photos
Item 1 of 3

Both eclectic and refined, the bathrooms at our Summer Hill project are unique and reflects the owners lifestyle. Beach style, yet unequivocally elegant the floors feature encaustic concrete tiles paired with elongated white subway tiles. Aged brass taper by Brodware is featured as is a freestanding black bath and fittings and a custom made timber vanity.
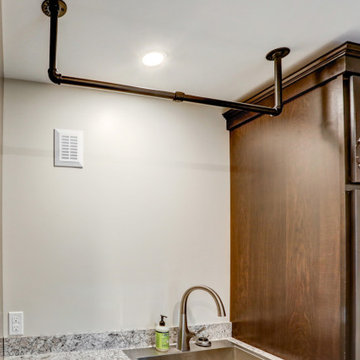
This remodel called for increased storage and updated finishes while maintaining the room's dual functionality as a bathroom and laundry room. By stacking the washer and dryer and relocating the vanity, this remodel opened up a lot of space. With the new layout, we were able to add more storage with dark espresso cabinets, and a folding center next to a stainless steel utility sink. An industrial style drying rack was mounted on the ceiling above the new vanity to add even more practical functionality to the space.

Eine Herausforderung für alle Beteiligte war dieses Badezimmer. Hand in Hand arbeiteten Schreiner und Maler zusammen, um diese gespachtelte Oberfläche auch auf dem Waschtisch in Perfektion umzusetzen.
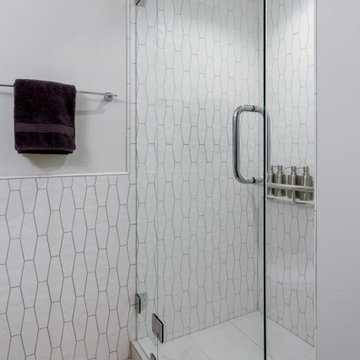
The shower has a truly updated look with the envelope cut tile shower pan, full height wall tile installation and the tasteful shampoo-grab shelf. The tile and wainscoting give this bathroom a serene feel.
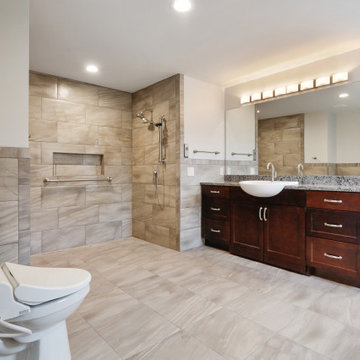
Master Bathroom with roll-in shower and accessible cabinet
Ponce Design Build / Adapted Living Spaces
Atlanta, GA 30338

This compact condominium guest bathroom does dual duty as both a bath and laundry room (machines are concealed by a bi-fold door most of the time). In an effort to provide guests with a welcoming environment, considerable attention was made in the color palette and features selected.
A petit sink provides counterspace for grooming and guest toiletry travel bags. Frequent visits by young grandchildren and the slender depth of the vanity precipitated the decision to place the faucet on the side of the sink rather than in the back.
Multiple light sources in this windowless room provides adequate illumination for both grooming and cleaning.
The tall storage cabinet has doors that are hinged in opposite directions. The bottom door is hinged on the right to provide easy access to laundry soap while the top door is left hinged to provide easy access to towels and toiletries.
The tile shower and wainscoting give this bathroom a truly special look and feel.
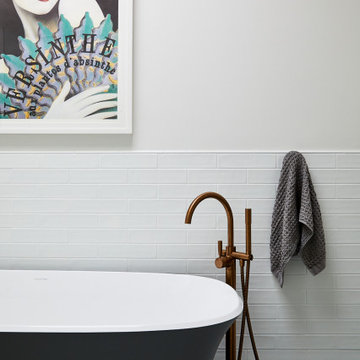
Both eclectic and refined, the bathrooms at our Summer Hill project are unique and reflects the owners lifestyle. Beach style, yet unequivocally elegant the floors feature encaustic concrete tiles paired with elongated white subway tiles. Aged brass taper by Brodware is featured as is a freestanding black bath and fittings and a custom made timber vanity.
Bathroom Design Ideas with Grey Benchtops and a Laundry
2
