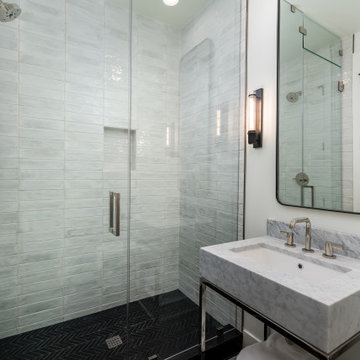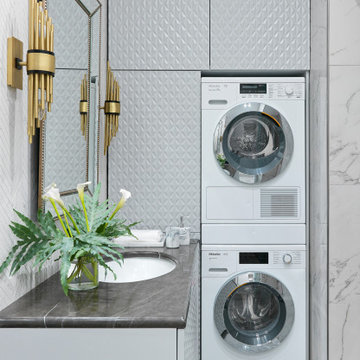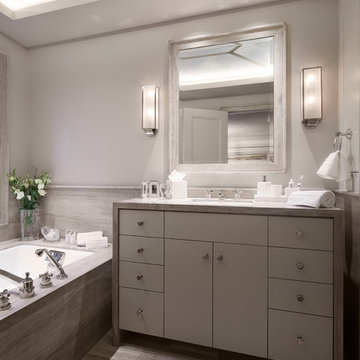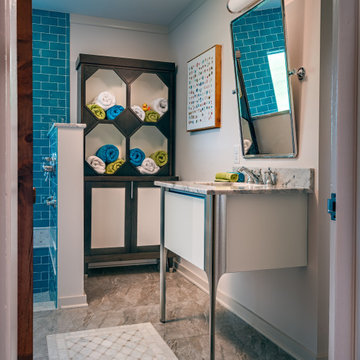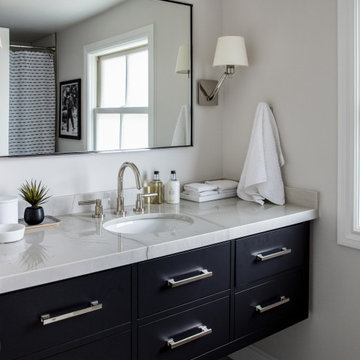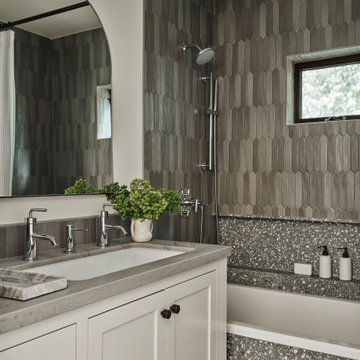Bathroom Design Ideas with Grey Benchtops and a Single Vanity
Refine by:
Budget
Sort by:Popular Today
201 - 220 of 7,789 photos
Item 1 of 3

The board-formed concrete wall motif continues throughout the bedrooms. A window seat creates a cozy spot to enjoy the view. Clerestory windows bring in more natural light.
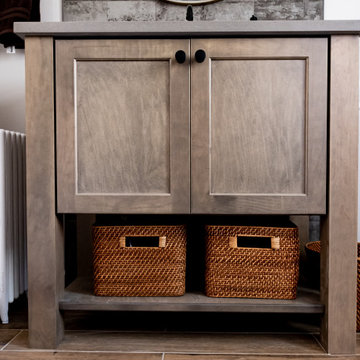
Wood stained vanity with shelving underneath for storage.
Photos by VLG Photography
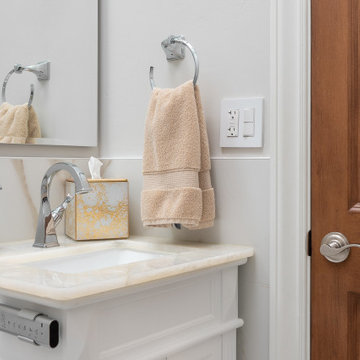
Five bathrooms in one big house were remodeled in 2019. Each bathroom is custom-designed by a professional team of designers of Europe Construction. Charcoal Black free standing vanity with marble countertop. Elegant matching mirror and light fixtures. Open concept Shower with glass sliding doors.
Remodeled by Europe Construction

Calacatta marble floor tile was installed in a diamond pattern in the hall bathroom and a coordinating basketweave mosaic was used in the large walk-in shower. We converted a small linen closet to open shelving to make towels and toiletries easily accessible to guests.
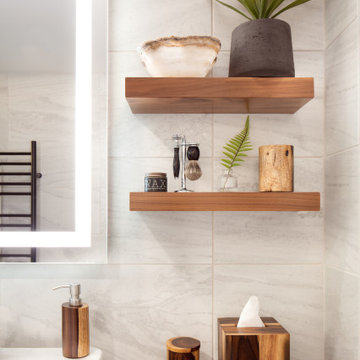
We took a small outdated guest bathroom and expanded it by taking space from the old linen closet. We completely updated it with bright modern tile contrasted with a metallic mosaic penny tile wall, giving it a modern masculine and timeless vibe. This bathroom features a custom solid walnut cabinet designed by Buck Wimberly.
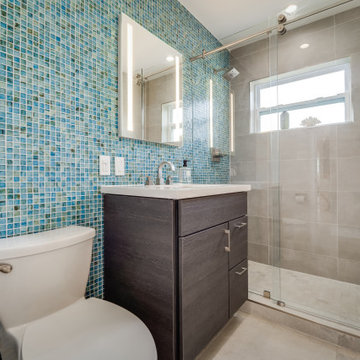
Colorful fun guest bathroom. Keeping with the original location of the vanity and toilet for cost savings; we modernized this bathroom and increased functionality by adding a lighted recessed medicine cabinet and a new vanity. The hydroslide shower door eliminates the obtrusive swing door and increases the doorway opening.
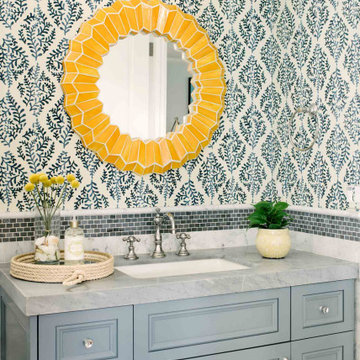
This 4,000-square foot home is located in the Silversand section of Hermosa Beach, known for its fabulous restaurants, walkability and beach access. Stylistically, it’s coastal-meets-traditional, complete with 4 bedrooms, 5.5 baths, a 3-stop elevator and a roof deck with amazing ocean views.
The client, an art collector, wanted bold color and unique aesthetic choices. In the living room, the built-in shelving is lined in luminescent mother of pearl. The dining area’s custom hand-blown chandelier was made locally and perfectly diffuses light. The client’s former granite-topped dining table didn’t fit the size and shape of the space, so we cut the granite and built a new base and frame around it.
The bedrooms are full of organic materials and personal touches, such as the light raffia wall-covering in the master bedroom and the fish-painted end table in a college-aged son’s room—a nod to his love of surfing.
Detail is always important, but especially to this client, so we searched for the perfect artisans to create one-of-a kind pieces. Several light fixtures were commissioned by an International glass artist. These include the white, layered glass pendants above the kitchen island, and the stained glass piece in the hallway, which glistens blues and greens through the window overlooking the front entrance of the home.
The overall feel of the house is peaceful but not complacent, full of tiny surprises and energizing pops of color.
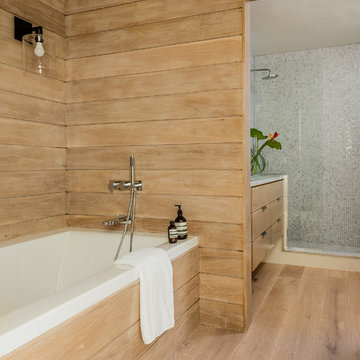
Master suite in urban condo remodel. Light hardwood floor and light wood paneling on walls and tub surround. White drop-in soaking tub. Separate shower with light teal mosaic tile walls. Light wood floating vanity with stone counter. Black light fixture with exposed bulb.

Main bathroom renovation with freestanding bath and walk in shower tray. We love the Porcelanosa feature tile & neutral colour palette!
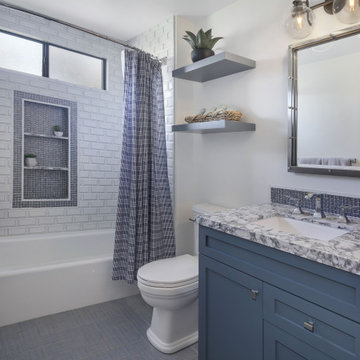
A fun patterned blue tile floor with white beveled subway tiles and a striking mini blue glass mosaic shampoo niche make for a fun children's bathroom.

The brief was for an alluring and glamorous looking interior
A bathroom which could allow the homeowner couple to use at the same time.
Mirrors were important to them, and they also asked for a full-length mirror to be incorporated somewhere in the space.
The previous bathroom lacked storage, so I designed wall to wall drawers below the vanity and higher up cabinetry accessed on the sides this meant they could still have glamourous looking mirrors without loosing wall storage.
The clients wanted double basins and for the showers to face each other. They also liked the idea of a rain head so a large flush mounted rainhead was designed within the shower area. There are two separate access doors which lead into the shower so they can access their own side of the shower. The shower waste has been replaced with a double drain with a singular tiled cover – located to suite the plumbing requirements of the existing concrete floor. The clients liked the warmth of the remaining existing timber floor, so this remained but was refinished.
The shower floor and benchtops have been made out the same large sheet porcelain to keep creating a continuous look to the space.
Extra thought was put towards the specification of the asymmetrical basins and side placement of the mixer taps to ensure more usable space was available whilst using the basin.
The dark navy-stained wire brushed timber veneer cabinetry, dark metal looking tiles, stone walls and timber floor ensure textural layers are achieved.

Craftsman home teenage pull and put bathroom remodel. Beautifully tiled walk-in shower and barn door style sliding glass doors. Existing vanity cabinets were professionally painted, new flooring and countertop, New paint, fixtures round out this remodel. This bathroom remodel is for teenage boy, who also is a competitive swimmer and he loves the shower tile that looks like waves, and the heated towel warmer.
Bathroom Design Ideas with Grey Benchtops and a Single Vanity
11

