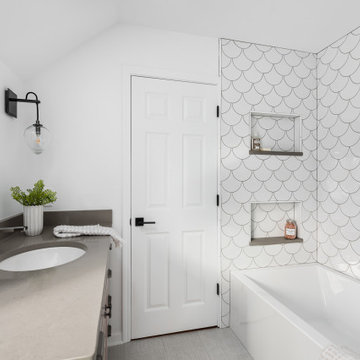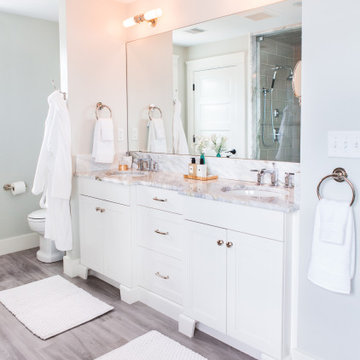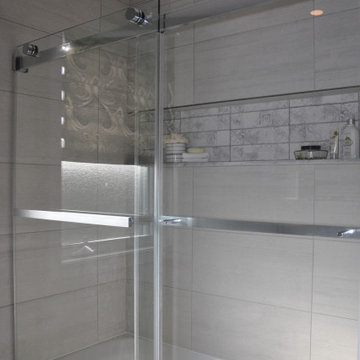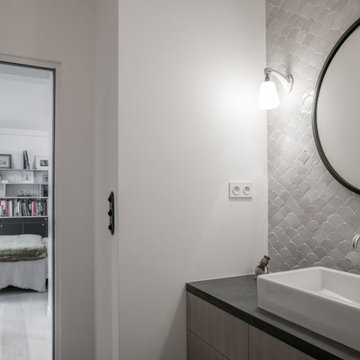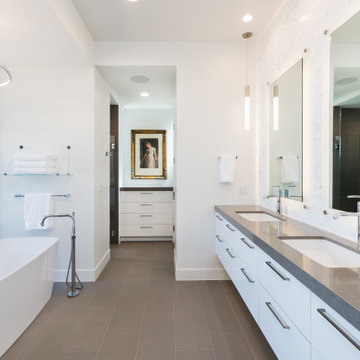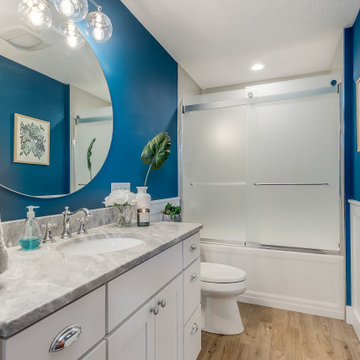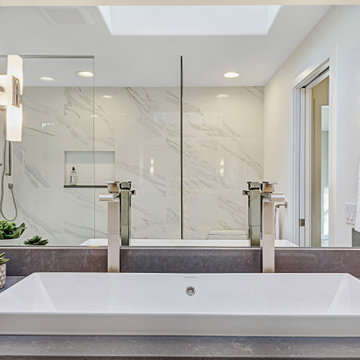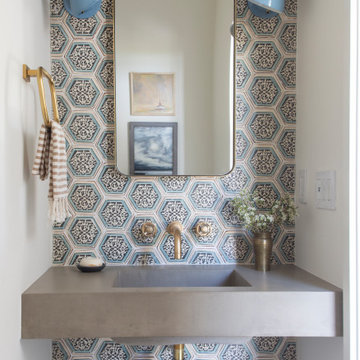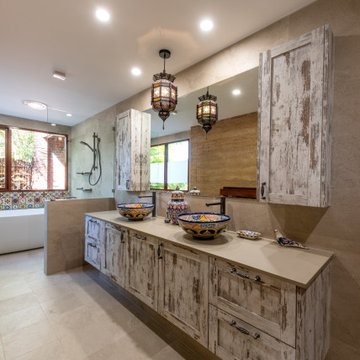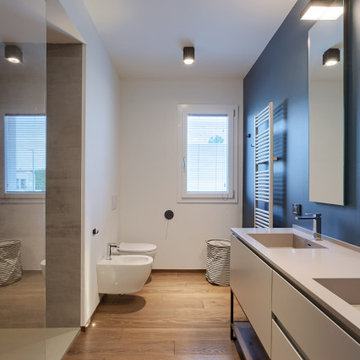Bathroom Design Ideas with Grey Benchtops and Turquoise Benchtops
Refine by:
Budget
Sort by:Popular Today
201 - 220 of 41,450 photos
Item 1 of 3
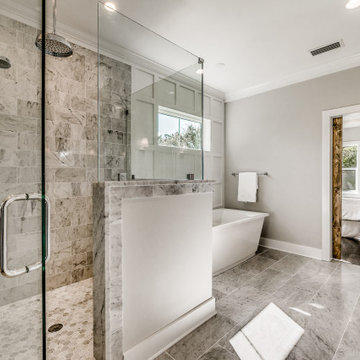
This 3000 SF farmhouse features four bedrooms and three baths over two floors. A first floor study can be used as a fifth bedroom. Open concept plan features beautiful kitchen with breakfast area and great room with fireplace. Butler's pantry leads to separate dining room. Upstairs, large master suite features a recessed ceiling and custom barn door leading to the marble master bath.

This master bathroom is light and bright. This custom home was designed and built by Meadowlark Design+Build in Ann Arbor, Michigan. Photography by Joshua Caldwell.

Master bath remodel in Mansfield Tx. Architecture, Design & Construction by USI Design & Remodeling.
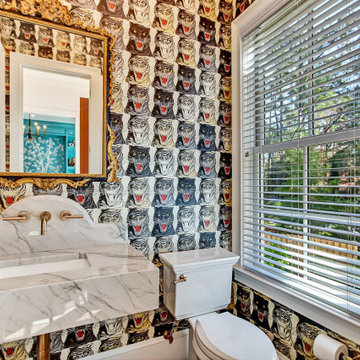
This custom home utilized an artist's eye, as one of the owners is a painter. The details in this home were inspired! From the fireplace and mirror design in the living room, to the boar's head installed over vintage mirrors in the bar, there are many unique touches that further customize this home. With open living spaces and a master bedroom tucked in on the first floor, this is a forever home for our clients. The use of color and wallpaper really help make this home special. With lots of outdoor living space including a large back porch with marsh views and a dock, this is coastal living at its best.
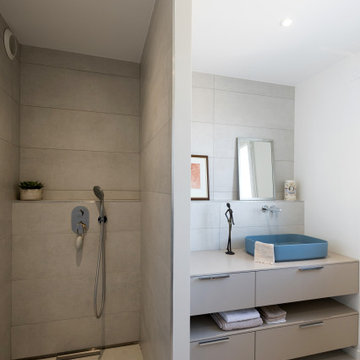
Cet appartement offre une vue incroyable sur tout Lyon, et sur la chaîne des Alpes. L’état des lieux du logement ne permettait pas de sublimer cette vue, étant dans son jus depuis des années.
Notre mission était de tout refaire, repartir d’une page blanche, tant au niveau de l’agencement que de la circulation.
Suite de la lecture sur notre site internet :
www.duo-d-idees.com/realisations/chic-contemporain
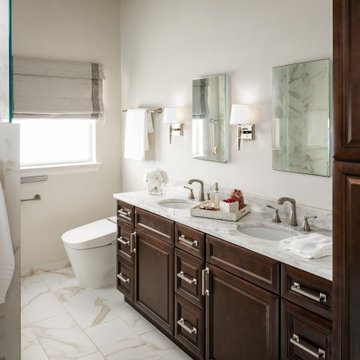
This 1950's Bungalow style home is in the heart of Downtown Orlando. The homeowners needed a better space plan and wanted to bring in some luxury to the home. The #1 issue they needed to address was the size of the shower and #2 was storage. The new shower is fit for a king with spa style shower heads and steamer. We included a tall utility style cabinet for linens so that we would not lose valuable space with closet walls. We had plenty of space for the
Bathroom Design Ideas with Grey Benchtops and Turquoise Benchtops
11


