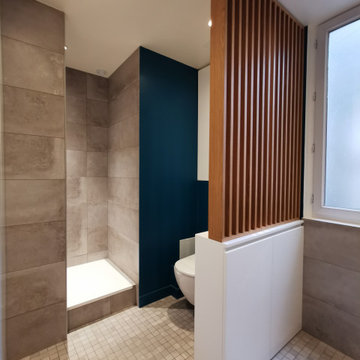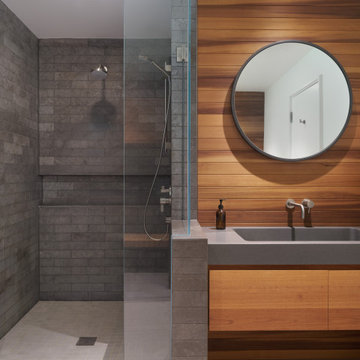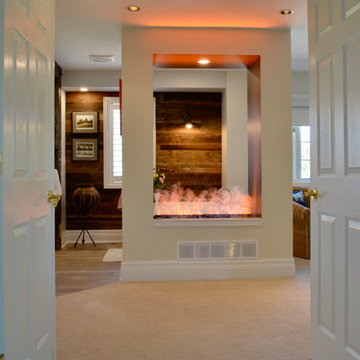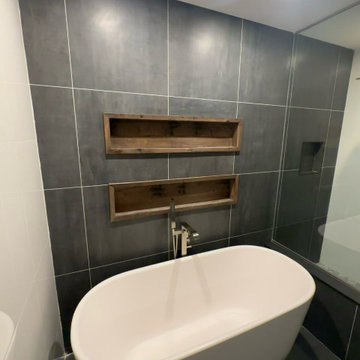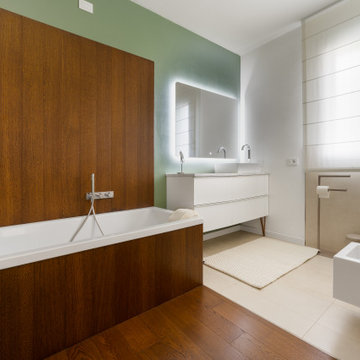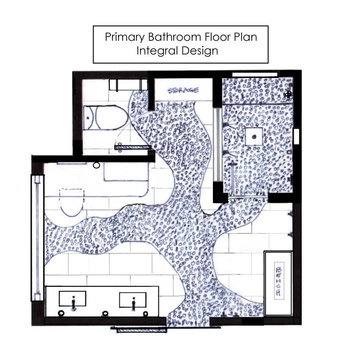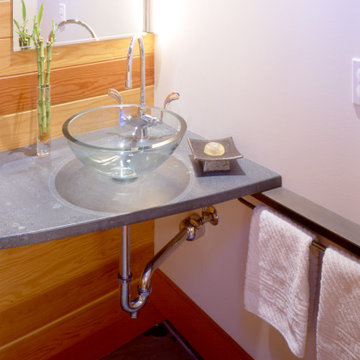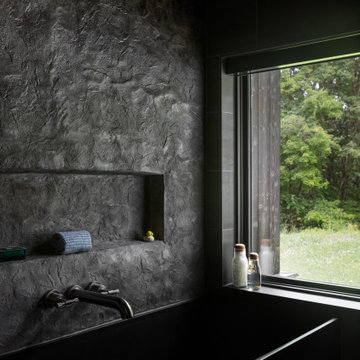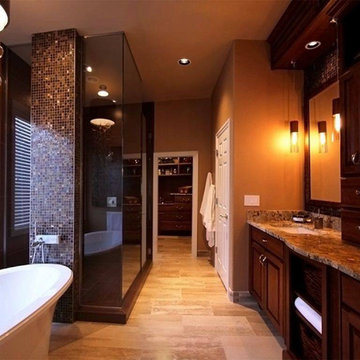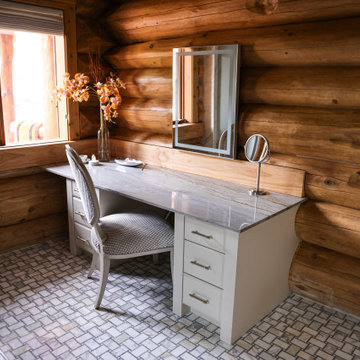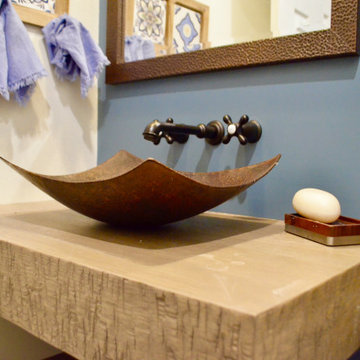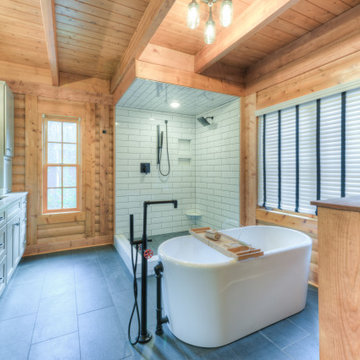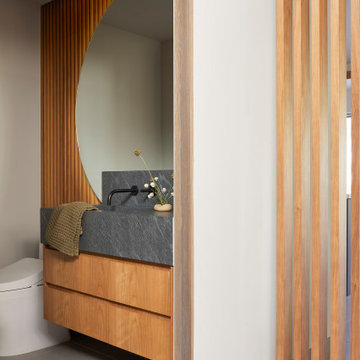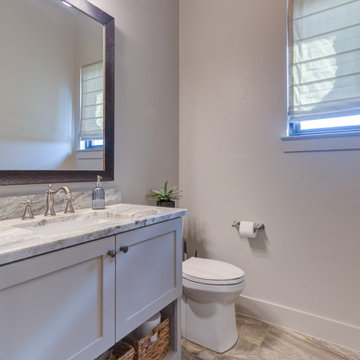Bathroom Design Ideas with Grey Benchtops and Wood Walls
Refine by:
Budget
Sort by:Popular Today
101 - 120 of 160 photos
Item 1 of 3
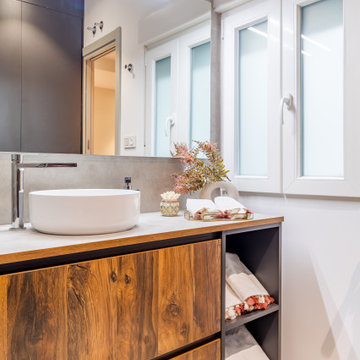
Todo espacio que podamos aprovechar es bienvenido para una casa flexible y con mucho espacio de almacenamiento. En este caso los armarios dentro del baño nos permiten usar el espacio como vestidor. Una solución que amplía las posibilidades de uso de un mismo espacio.
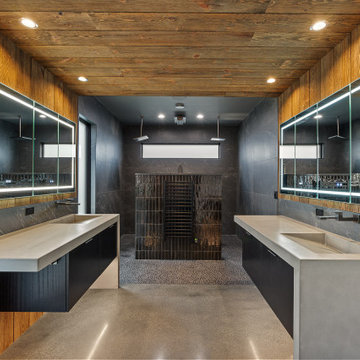
This primary bathroom commands attention with its bold design. The vanity area showcases wood-clad walls and ceiling, complemented by polished concrete floors. Floating vanities with sleek concrete countertops, featuring integrated sinks and wall-mounted faucets mirror each other across the room. Moving beyond, the shower beckons with an array of exquisite tiles and indulgent rain showerheads, completing the luxurious experience.
Architecture and Design by: H2D Architecture + Design
www.h2darchitects.com
Built by: Carlisle Classic Homes
Interior Design by: Karlee Coble Interiors
Photos by: Christopher Nelson Photography
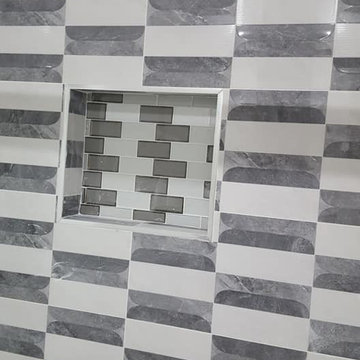
Another full bathroom remodeling project in south Brunswick Old bathroom has been demolished and installed new one
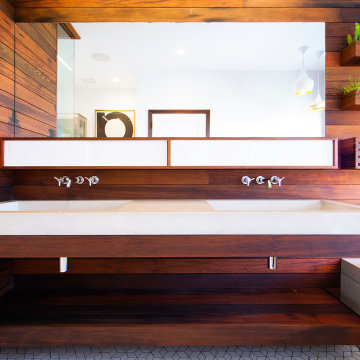
Primary bath remodel using reclaimed pickled redwood throughout, as well as custom GFRC sinks and other details.
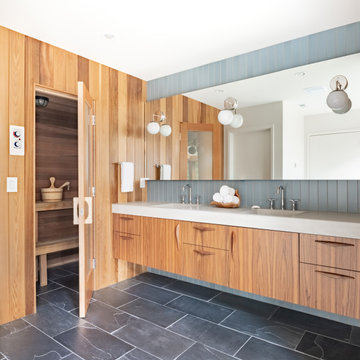
New Generation MCM
Location: Lake Oswego, OR
Type: Remodel
Credits
Design: Matthew O. Daby - M.O.Daby Design
Interior design: Angela Mechaley - M.O.Daby Design
Construction: Oregon Homeworks
Photography: KLIK Concepts
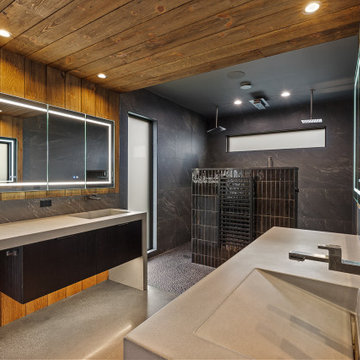
This primary bathroom commands attention with its bold design. The vanity area showcases wood-clad walls and ceiling, complemented by polished concrete floors. Floating vanities with sleek concrete countertops, featuring integrated sinks and wall-mounted faucets mirror each other across the room. Moving beyond, the shower beckons with an array of exquisite tiles and indulgent rain showerheads, completing the luxurious experience.
Architecture and Design by: H2D Architecture + Design
www.h2darchitects.com
Built by: Carlisle Classic Homes
Interior Design by: Karlee Coble Interiors
Photos by: Christopher Nelson Photography
Bathroom Design Ideas with Grey Benchtops and Wood Walls
6
