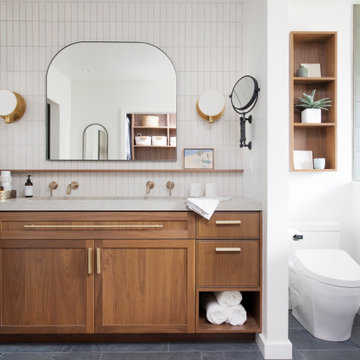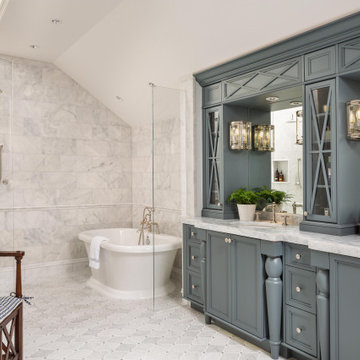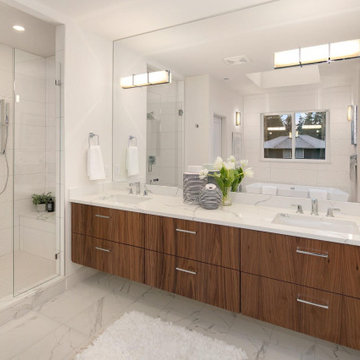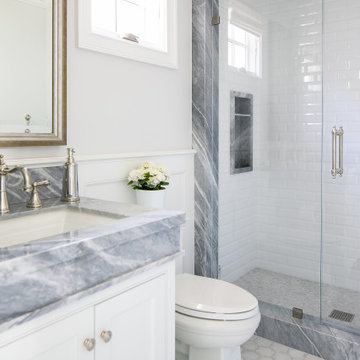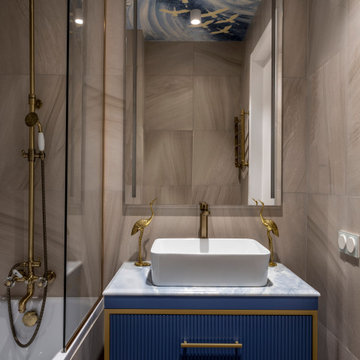Bathroom Design Ideas with Grey Benchtops
Refine by:
Budget
Sort by:Popular Today
161 - 180 of 35,035 photos
Item 1 of 3

This custom home is part of the Carillon Place infill development across from Byrd Park in Richmond, VA. The home has four bedrooms, three full baths, one half bath, custom kitchen with waterfall island, full butler's pantry, gas fireplace, third floor media room, and two car garage. The first floor porch and second story balcony on this corner lot have expansive views of Byrd Park and the Carillon.

Faire rentrer le soleil dans nos intérieurs, tel est le désir de nombreuses personnes.
Dans ce projet, la nature reprend ses droits, tant dans les couleurs que dans les matériaux.
Nous avons réorganisé les espaces en cloisonnant de manière à toujours laisser entrer la lumière, ainsi, le jaune éclatant permet d'avoir sans cesse une pièce chaleureuse.

Мастер-ванная для заказчиков. В ней уместились: большая душевая, ванна, тумба под раковину, унитаз и шкаф
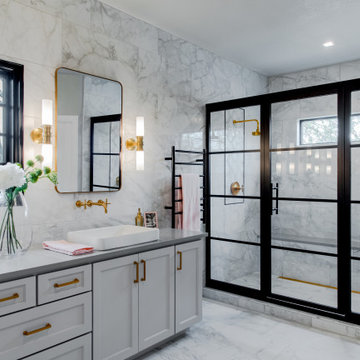
We created a massive double shower with long bench and Pella clerestory window which frames the towering oak trees beyond. The steel gridscape showe door and panels speak to the windows. We clad the walls in a porcelain marble-like porcelain and the floors in the same porcelain but with a honed finish.

Master bath remodel in Mansfield Tx. Architecture, Design & Construction by USI Design & Remodeling.
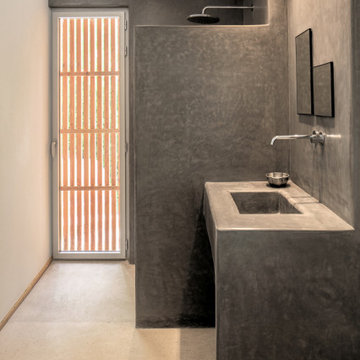
salle de bain en tadelakt de couleur grise, intégrant une douche et un lavabo 1 vasque, réalisée selon les techniques traditionnelles marocaines.
Bathroom Design Ideas with Grey Benchtops
9


