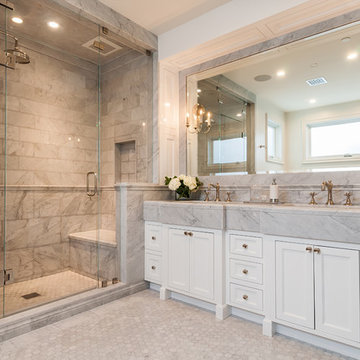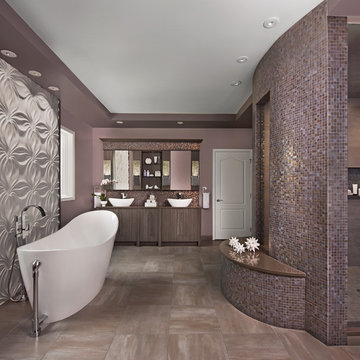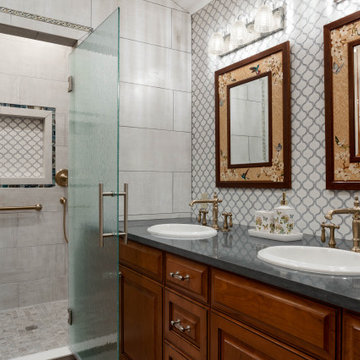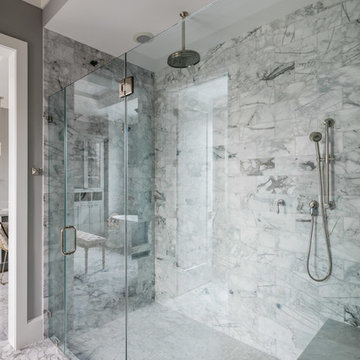Bathroom Design Ideas with Grey Benchtops
Refine by:
Budget
Sort by:Popular Today
161 - 180 of 3,081 photos
Item 1 of 3
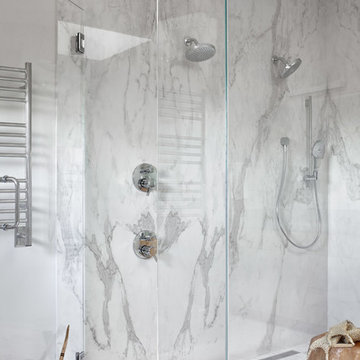
Baron Construction and Remodeling
Bathroom Design and Remodeling
Design Build General Contractor
Photography by Agnieszka Jakubowicz
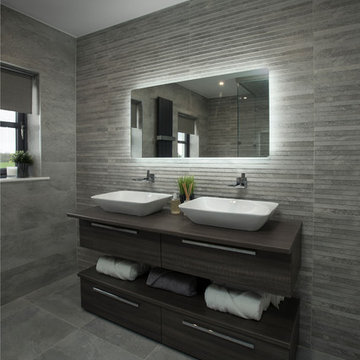
Photographer Derrick Godson
For the master bedroom I designed an oversized headboard to act as a back drop to this modern masculine bedroom design. I also designed a custom bed base in the same leather fabric as the headboard. Designer bed linen and custom cushions were added to complete the design.
For the lighting we chose statement drop pendants for a dramatic stylish effect. The bedroom includes designer textured wallpaper, mirror bedside tables, remote controlled blinds and beautiful handmade curtains and custom poles. We also opted for a rich wool carpet and made to order bed end bench.
The en-suite was created in a complimentary colour palette to create a dark moody master en-suite which included a double sink vanity and a spa shower. Bespoke interior doors were designed throughout the home.

This luxurious, spa inspired guest bathroom is expansive. Including custom built Brazilian cherry cabinetry topped with gorgeous grey granite, double sinks, vanity, a fabulous steam shower, separate water closet with Kohler toilet and bidet, and large linen closet.
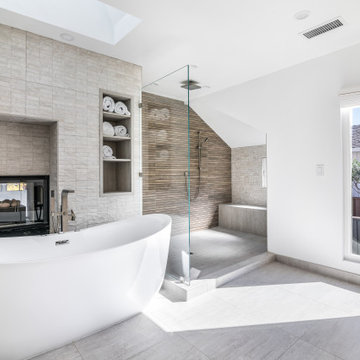
Large bathroom with full-height tiles, wood tone cabinets, and bench, wall-mounted faucet, and tiled ceiling.
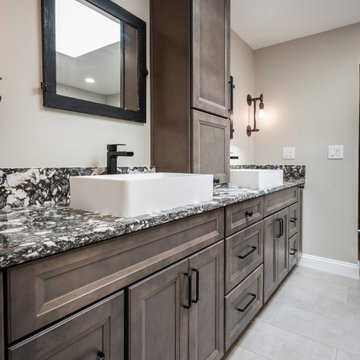
Custom Cabinetry: Homecrest, Bexley door style in Maple Anchor for the vanity, linen closet door, and cabinet over the toilet.
Hardware: Top Knobs, Devon collection Brixton Pull & Rigged Knob in the Black finish.
Countertop: Quartz from Cambria in Huntley with an eased edge and 6" splash.
Flooring: Iron, Pearl 12x24 porcelain tile from Happy Floors.
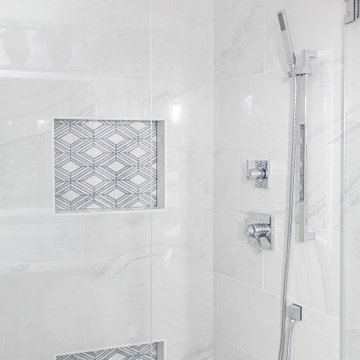
This master bathroom is so luxurious and beautifully designed. Gorgeous White Onyx polished tiles are carried up the wall to the full height of the shower, that also surround the free-standing tub leading the eye upwards to the elegant crystal chandelier. A natural Dolomite Marble Mosaic Tile Medallion on the floor in front of the tub, ties in the design in the shower niches and shower floor. Heated flooring throughout, adds another level of luxury that makes it a warm and tranquil space for our clients to revivify and renew themselves every day.
This Stoneunlimited Master Bathroom Remodel features some of the following materials:
Waypoint Living Spaces Cabinets in Painted Pewter Glaze - so many storage options!! Pull out drawers included.
Shadow Storm Dolomite vanity tops
Delta Vero Collection & Accessories throughout in Chrome Finish
60" Draque Rectangle Tub
12x24 Elegance White Onyx Polished Porcelain tiles
Natural Dolomite Marble Mosaic tiles
Heated Flooring

Builder: Michels Homes
Architecture: Alexander Design Group
Photography: Scott Amundson Photography
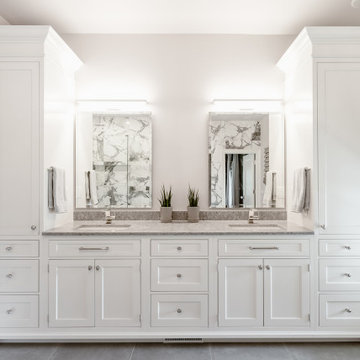
Floor to ceiling bold marble tiles 24x24 in size.
We created an area rug effect with tile under the tub and shower that seamlessly meets the concrete porcelein floor tile, also 24x24 in size.
We love this freestanding tub and hidden horizontal shower niche.
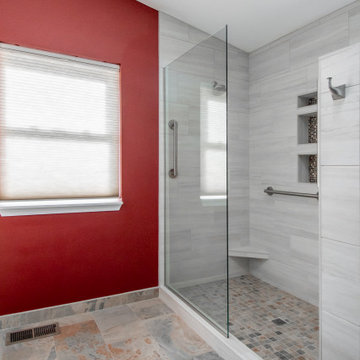
Added master bathroom by converting unused alcove in bedroom. Complete conversion and added space. Walk in tile shower with grab bars for aging in place. Large double sink vanity. Pony wall separating shower and toilet area. Flooring made of porcelain tile with "slate" look, as real slate is difficult to clean.
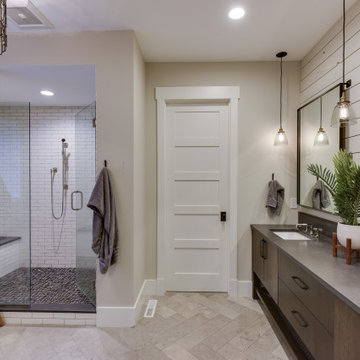
Natural limestone with painted shiplap and light industrial mirrors, lighting and Waterworks fixtures highlight this owner's bath.
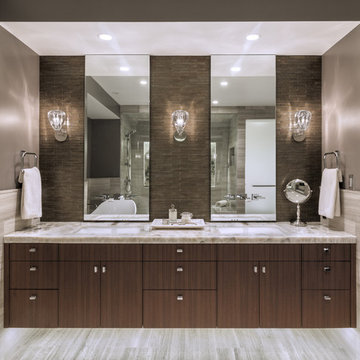
Floating double vanity nestled in a stone tile clad alcove. Under cabinet lighting enhances the floating effect and provides gentle night light.
Jim Houston Photography

This home prized itself on unique architecture, with sharp angles and interesting geometric shapes incorporated throughout the design. We wanted to intermix this style in a softer fashion, while also maintaining functionality in the kitchen and bathrooms that were to be remodeled. The refreshed spaces now exude a highly contemporary allure, featuring integrated hardware, rich wood tones, and intriguing asymmetrical cabinetry, all anchored by a captivating silver roots marble.
In the bathrooms, integrated slab sinks took the spotlight, while the powder room countertop radiated a subtle glow. To address previous storage challenges, a full-height cabinet was introduced in the hall bath, optimizing space. Additional storage solutions were seamlessly integrated into the primary closet, adjacent to the primary bath. Despite the dark wood cabinetry, strategic lighting choices and lighter finishes were employed to enhance the perceived spaciousness of the rooms.
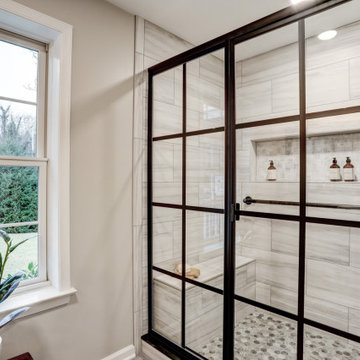
Tile shower with matte black grid sliding doors, shower bench, niche, grab bar, and matte black shower head
Bathroom Design Ideas with Grey Benchtops
9


