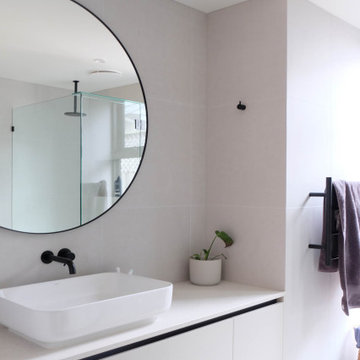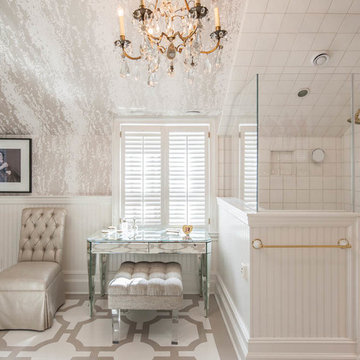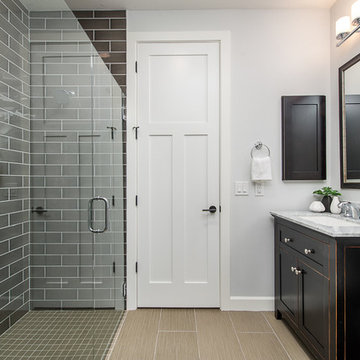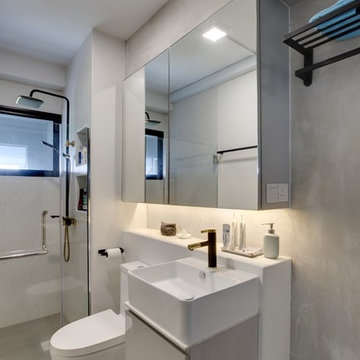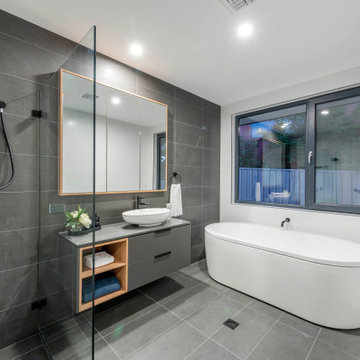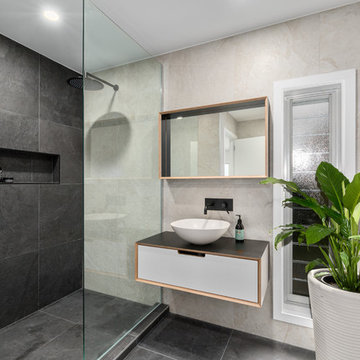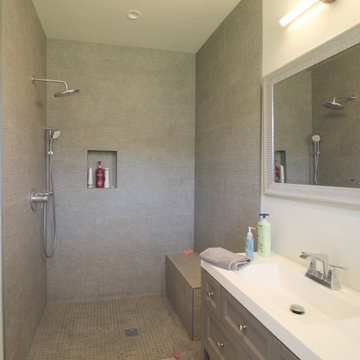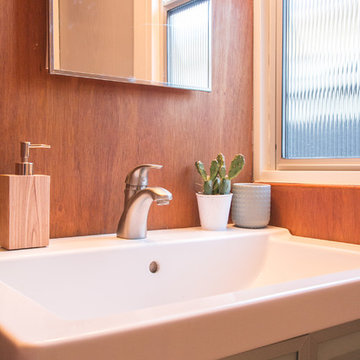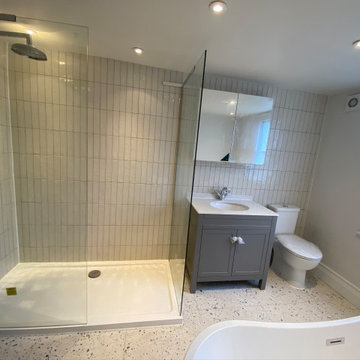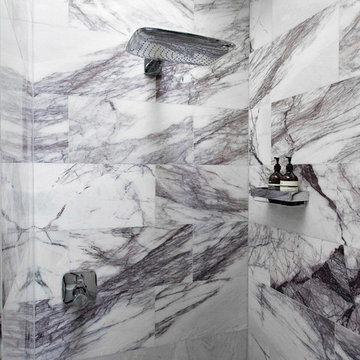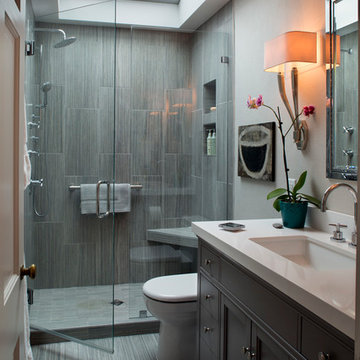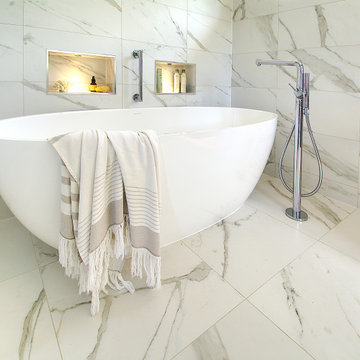Bathroom Design Ideas with Grey Cabinets and a Console Sink
Refine by:
Budget
Sort by:Popular Today
141 - 160 of 885 photos
Item 1 of 3
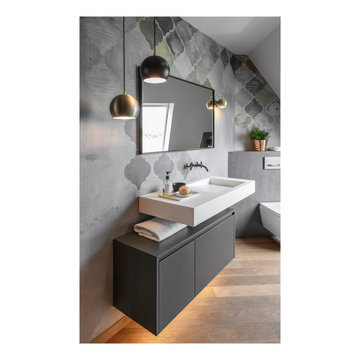
Schwebender Waschtischunterschrank durch Unterleuchtung mit warmem LED-Licht, ergänzende Hängeleuchten sorgen für Atmosphäre, Funktionslicht durch Spot an der Wand
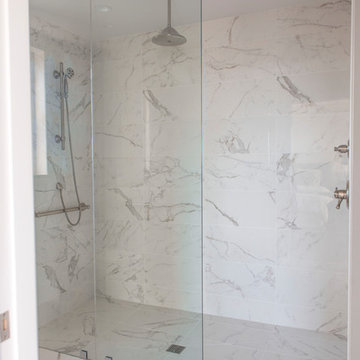
The master bath features a zero entry shower with glass enclosure, custom one of kind vanity, and Italian tile that resembles marble on the floor and walls.
Phography by 29Pixel Studios, LLC
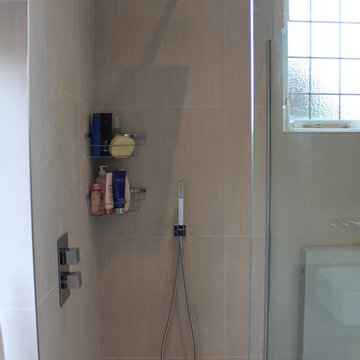
A beautiful family bathroom finished in mid greys in this versatile room. everything working together be it colour, position or size.
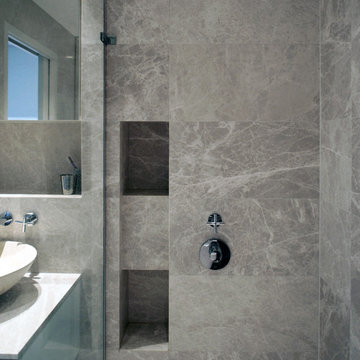
Situated within a Royal Borough of Kensington and Chelsea conservation area, this unique home was most recently remodelled in the 1990s by the Manser Practice and is comprised of two perpendicular townhouses connected by an L-shaped glazed link.
Initially tasked with remodelling the house’s living, dining and kitchen areas, Studio Bua oversaw a seamless extension and refurbishment of the wider property, including rear extensions to both townhouses, as well as a replacement of the glazed link between them.
The design, which responds to the client’s request for a soft, modern interior that maximises available space, was led by Studio Bua’s ex-Manser Practice principal Mark Smyth. It combines a series of small-scale interventions, such as a new honed slate fireplace, with more significant structural changes, including the removal of a chimney and threading through of a new steel frame.
Studio Bua, who were eager to bring new life to the space while retaining its original spirit, selected natural materials such as oak and marble to bring warmth and texture to the otherwise minimal interior. Also, rather than use a conventional aluminium system for the glazed link, the studio chose to work with specialist craftsmen to create a link in lacquered timber and glass.
The scheme also includes the addition of a stylish first-floor terrace, which is linked to the refurbished living area by a large sash window and features a walk-on rooflight that brings natural light to the redesigned master suite below. In the master bedroom, a new limestone-clad bathtub and bespoke vanity unit are screened from the main bedroom by a floor-to-ceiling partition, which doubles as hanging space for an artwork.
Studio Bua’s design also responds to the client’s desire to find new opportunities to display their art collection. To create the ideal setting for artist Craig-Martin’s neon pink steel sculpture, the studio transformed the boiler room roof into a raised plinth, replaced the existing rooflight with modern curtain walling and worked closely with the artist to ensure the lighting arrangement perfectly frames the artwork.
Contractor: John F Patrick
Structural engineer: Aspire Consulting
Photographer: Andy Matthews
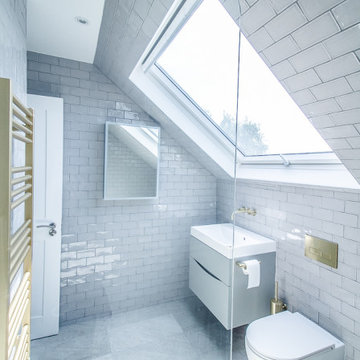
Piggyback loft extension in Kingston upon Thames. Bedrooms with ensuite under sloping ceilings.
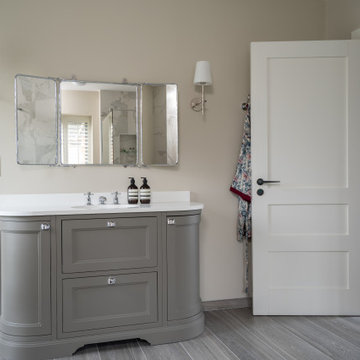
The Master Ensuite uses warm grey porcelain planks 20x120cm to add texture and warmth to the room. In the shower and build-out a satin finished Calacatta porcelain tile looks both elegant and enhances the light airy feeling of the room.
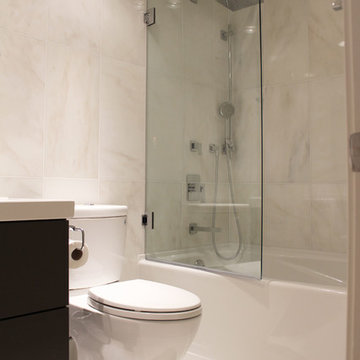
Modern kitchen and bathroom renovation including white marble tiles, plumbing fixtures, bathroom accessories, stainless steel kitchen appliances, and Caeserstone engineered quartz countertop.
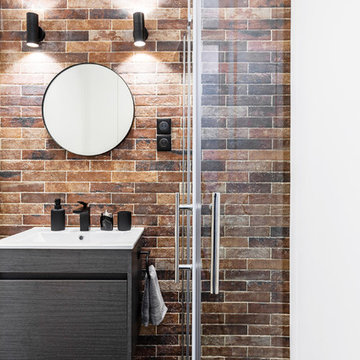
Une jolie salle d'eau avec beaucoup de rangement: coin meuble vasque avec son miroir et ses appliques, coin douche en angle à l'italienne avec ses portes pliantes, son grand placard buanderie, et ses wc suspendus avec placards.
Bathroom Design Ideas with Grey Cabinets and a Console Sink
8
