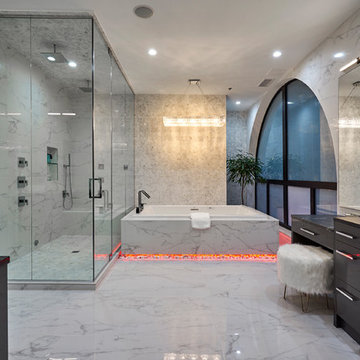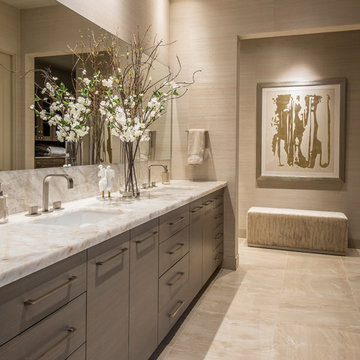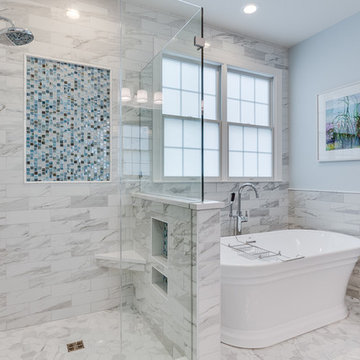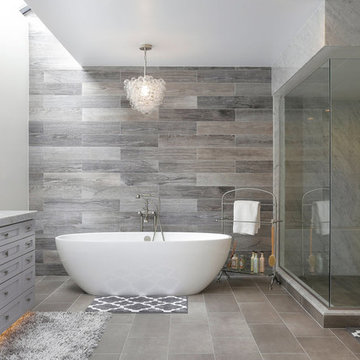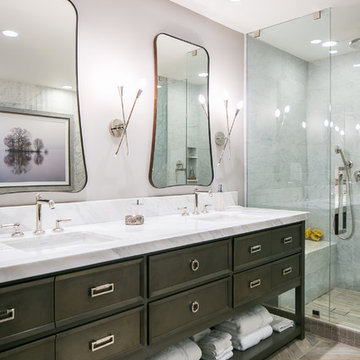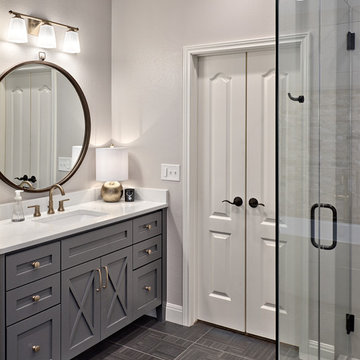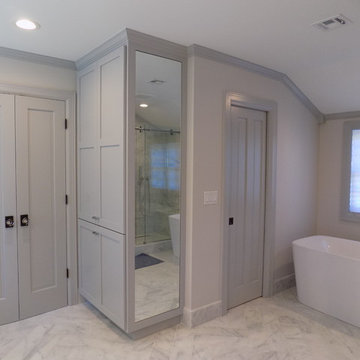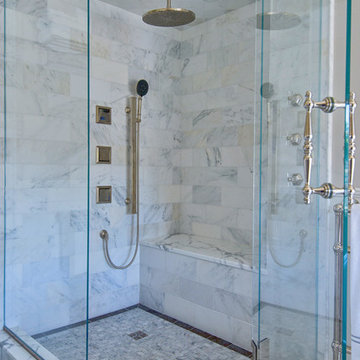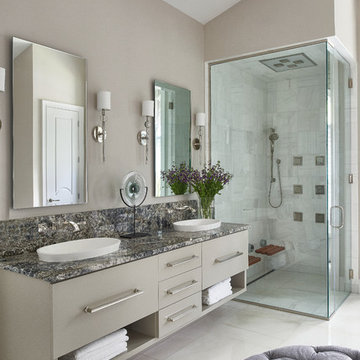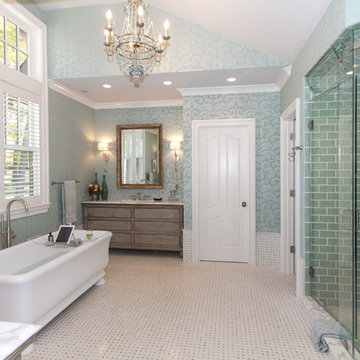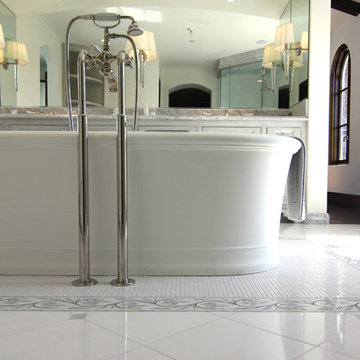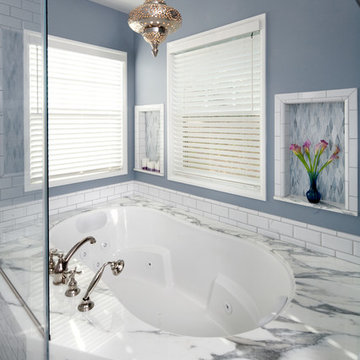Bathroom Design Ideas with Grey Cabinets and a Corner Shower
Refine by:
Budget
Sort by:Popular Today
121 - 140 of 11,099 photos
Item 1 of 3

Carrara marble subway tile, herringbone mosaic accent, finished with tile crown molding at the top.
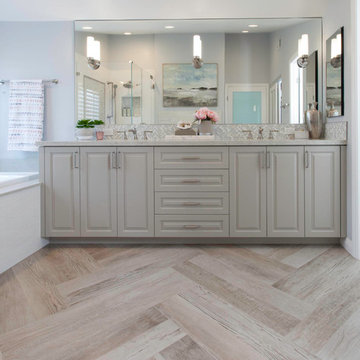
We designed this master bathroom with beach cottage spa in mind to provide a calming oasis. We assembled rich taupe cabinetry and blended it with a double herringbone wood tile floor and quartz counter tops for a simple classic look. The layout remained the same we just added fresh materials to update their style.
Space Plans & Design, Interior Finishes by Signature Designs Kitchen Bath.
Photography Gail Owens
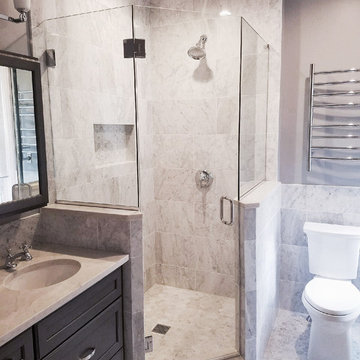
Hexagonal cararra marble tile covers the floor and weaves its way into the walk-in shower, visually expanding the compact space. The Kohler Corbelle Comfort Height toilet and stainless-steel towel warmer adds a modern touch that truly ties this space together.
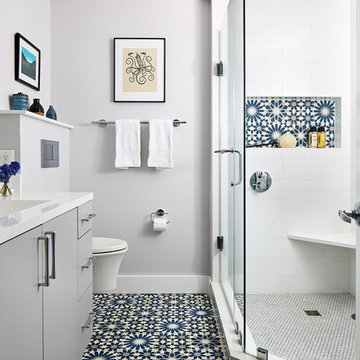
Project Developer MJ Englert
https://www.houzz.com/pro/mjenglert/mj-englert-ckbr-udcp-case-design-remodeling-inc?lt=hl
Designer Alex Hubbard
https://www.houzz.com/pro/ahubbard77/alexandria-hubbard-case-design-remodeling-inc
Photography by Stacy Zarin Goldberg
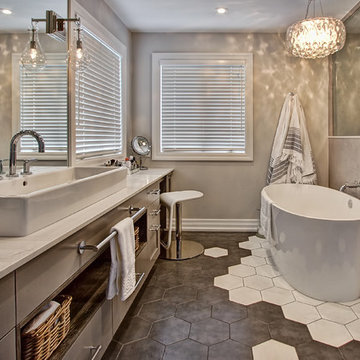
Ideally, an ensuite bathroom is a luxurious extension of your bedroom – but for these
clients, the space felt dated. We relocated all the fixtures. These changes allowed us to add a larger vanity, a tall linen storage cabinet, and a doubled-in-size make-up area (which the client dubbed “her new favourite seat in the house”). Large vintage-inspired tiles, floating rustic shelves, and sleek grey cabinets inject style; a steam shower and modern fixtures add another layer of luxe.

Smokey turquoise glass tiles cover this luxury bath with an interplay of stacked and gridded tile patterns that enhances the sophistication of the monochromatic palette.
Floor to ceiling glass panes define a breathtaking steam shower. Every detail takes the homeowner’s needs into account, including an in-wall waterfall element above the shower bench. Griffin Designs measured not only the space but also the seated homeowner to ensure a soothing stream of water that cascades onto the shoulders, hits just the right places, and melts away the stresses of the day.
Space conserving features such as the wall-hung toilet allowed for more flexibility in the layout. With more possibilities came more storage. Replacing the original pedestal sink, a bureau-style vanity spans four feet and offers six generously sized drawers. One drawer comes complete with outlets to discretely hide away accessories, like a hair dryer, while maximizing function. An additional recessed medicine cabinet measures almost six feet in height.
The comforts of this primary bath continue with radiant floor heating, a built-in towel warmer, and thoughtfully placed niches to hold all the bits and bobs in style.
Bathroom Design Ideas with Grey Cabinets and a Corner Shower
7


