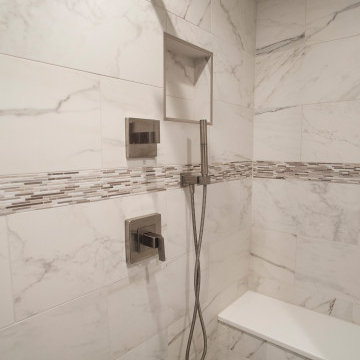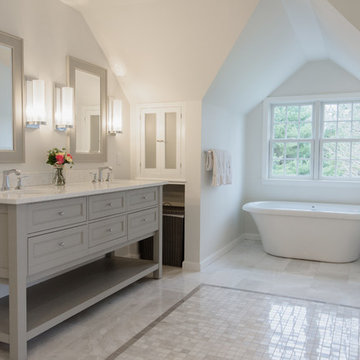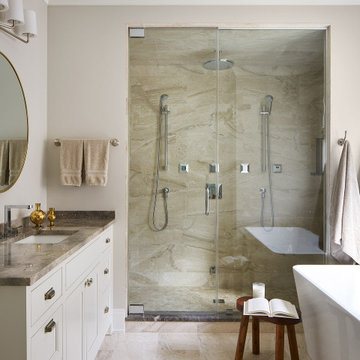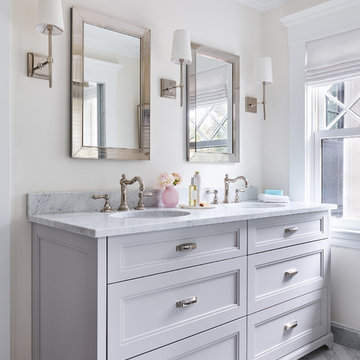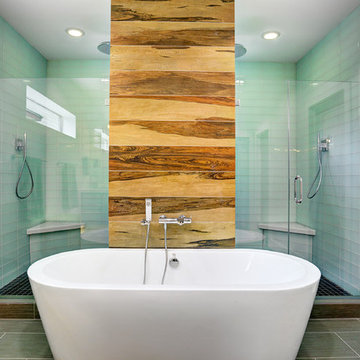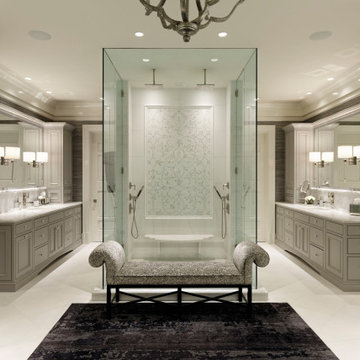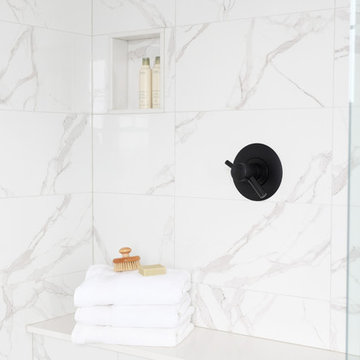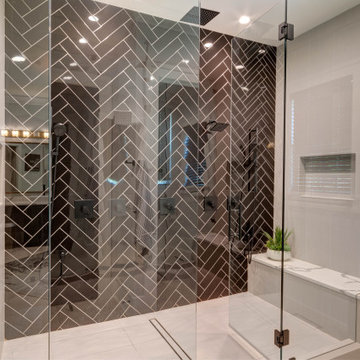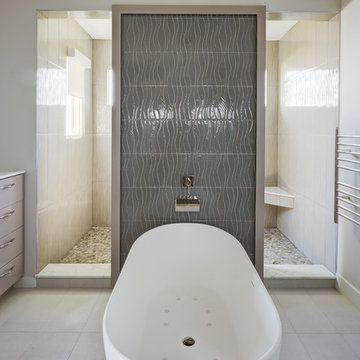Bathroom Design Ideas with Grey Cabinets and a Double Shower
Refine by:
Budget
Sort by:Popular Today
141 - 160 of 3,092 photos
Item 1 of 3
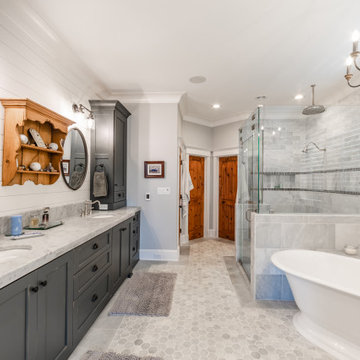
Modern Farmhouse bright and airy, large master bathroom. Marble flooring, tile work, and quartz countertops with shiplap accents and a free-standing bath.
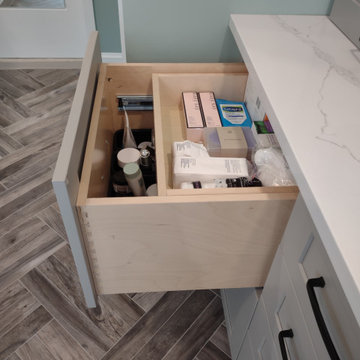
Complete update on this 'builder-grade' 1990's primary bathroom - not only to improve the look but also the functionality of this room. Such an inspiring and relaxing space now ...
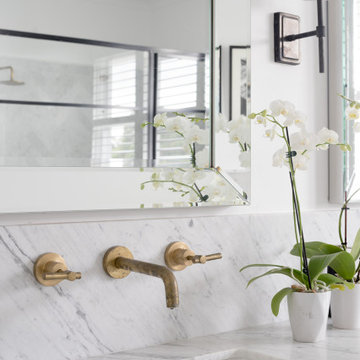
This dark and dated 1920s Californian Bungalow had been subjected to numerous poorly planned additions over the years, however it had wonderfully strong bones, beautiful period features, and an unrealised opportunity for natural light to flood in due to its elevated position and north facing aspect. The potential of this residence was clear to our clients when they purchased her.
MILEHAM was engaged to complete the architectural plans, interior design and fitout, project management and construction for an extensive renovation of the residence. A relaxed luxe Hamptons aesthetic with a contemporary/traditional blend of furnishings was chosen for the interiors, with the key architectural brief being for natural floor plan flow, light and wide breezy spaces with the ability for family members to come together yet also have the opportunity to retreat for personal time.
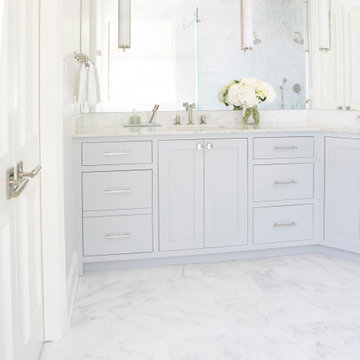
Full master bath gut and remodel including demo of sunken tub, expansion of shower to 9' length with double shower heads and hand spray, relocation of his vanity to custom double vanity, in mirror sconce installation, marble floor/wall tile, new hardwoods, lighting and paint in the master closet
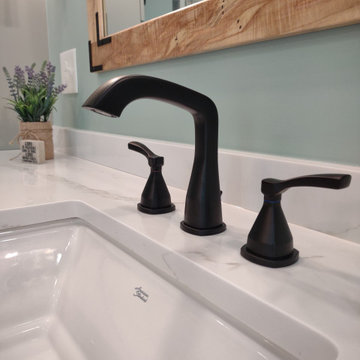
Complete update on this 'builder-grade' 1990's primary bathroom - not only to improve the look but also the functionality of this room. Such an inspiring and relaxing space now ...
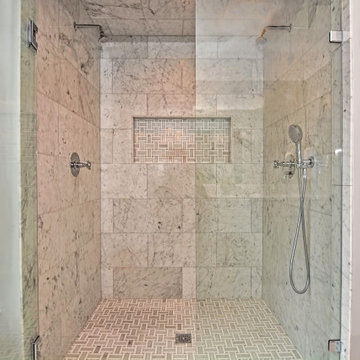
Mater bathroom with double sinks, white quartz counter. Full height pantry cabinets. Wall sconces and mirror. Shower with glass doors. Carrara marble floor and shower surround. Double shower heads.
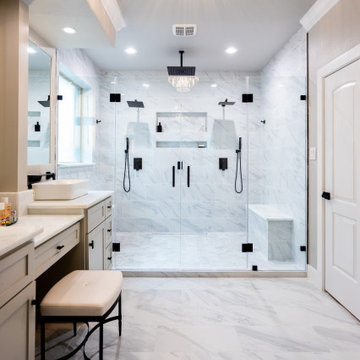
Modern and very stylish master bathroom with his and hers showers, plenty space in nichs, chandelier in shower ,
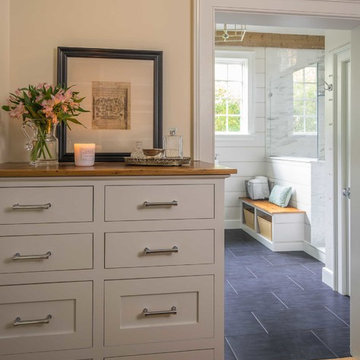
We gave this rather dated farmhouse some dramatic upgrades that brought together the feminine with the masculine, combining rustic wood with softer elements. In terms of style her tastes leaned toward traditional and elegant and his toward the rustic and outdoorsy. The result was the perfect fit for this family of 4 plus 2 dogs and their very special farmhouse in Ipswich, MA. Character details create a visual statement, showcasing the melding of both rustic and traditional elements without too much formality. The new master suite is one of the most potent examples of the blending of styles. The bath, with white carrara honed marble countertops and backsplash, beaded wainscoting, matching pale green vanities with make-up table offset by the black center cabinet expand function of the space exquisitely while the salvaged rustic beams create an eye-catching contrast that picks up on the earthy tones of the wood. The luxurious walk-in shower drenched in white carrara floor and wall tile replaced the obsolete Jacuzzi tub. Wardrobe care and organization is a joy in the massive walk-in closet complete with custom gliding library ladder to access the additional storage above. The space serves double duty as a peaceful laundry room complete with roll-out ironing center. The cozy reading nook now graces the bay-window-with-a-view and storage abounds with a surplus of built-ins including bookcases and in-home entertainment center. You can’t help but feel pampered the moment you step into this ensuite. The pantry, with its painted barn door, slate floor, custom shelving and black walnut countertop provide much needed storage designed to fit the family’s needs precisely, including a pull out bin for dog food. During this phase of the project, the powder room was relocated and treated to a reclaimed wood vanity with reclaimed white oak countertop along with custom vessel soapstone sink and wide board paneling. Design elements effectively married rustic and traditional styles and the home now has the character to match the country setting and the improved layout and storage the family so desperately needed. And did you see the barn? Photo credit: Eric Roth
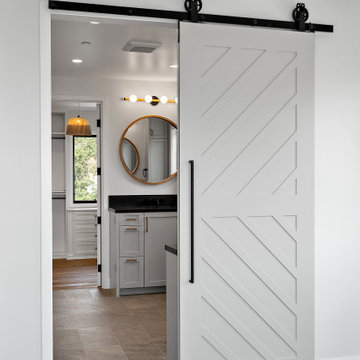
Every remodeling project presents its own unique challenges. This client’s original remodel vision was to replace an outdated kitchen, optimize ocean views with new decking and windows, updated the mother-in-law’s suite, and add a new loft. But all this changed one historic day when the Woolsey Fire swept through Malibu in November 2018 and leveled this neighborhood, including our remodel, which was underway.
Shifting to a ground-up design-build project, the JRP team worked closely with the homeowners through every step of designing, permitting, and building their new home. As avid horse owners, the redesign inspiration started with their love of rustic farmhouses and through the design process, turned into a more refined modern farmhouse reflected in the clean lines of white batten siding, and dark bronze metal roofing.
Starting from scratch, the interior spaces were repositioned to take advantage of the ocean views from all the bedrooms, kitchen, and open living spaces. The kitchen features a stacked chiseled edge granite island with cement pendant fixtures and rugged concrete-look perimeter countertops. The tongue and groove ceiling is repeated on the stove hood for a perfectly coordinated style. A herringbone tile pattern lends visual contrast to the cooking area. The generous double-section kitchen sink features side-by-side faucets.
Bi-fold doors and windows provide unobstructed sweeping views of the natural mountainside and ocean views. Opening the windows creates a perfect pass-through from the kitchen to outdoor entertaining. The expansive wrap-around decking creates the ideal space to gather for conversation and outdoor dining or soak in the California sunshine and the remarkable Pacific Ocean views.
Photographer: Andrew Orozco
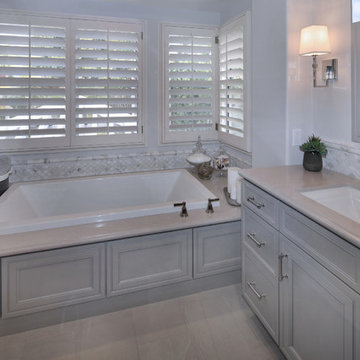
An integrated tub filler allows 2 people to soak comfortably with no spout in the back.
Photos:Jeri Koegel
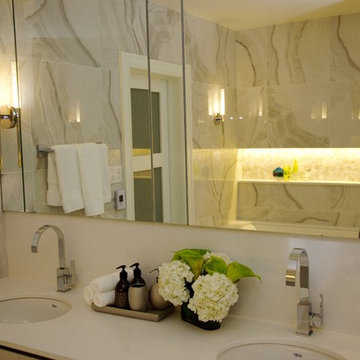
The variation of lighting is the key to making a space special. It makes a small space sparkle and pop.
Bathroom Design Ideas with Grey Cabinets and a Double Shower
8
